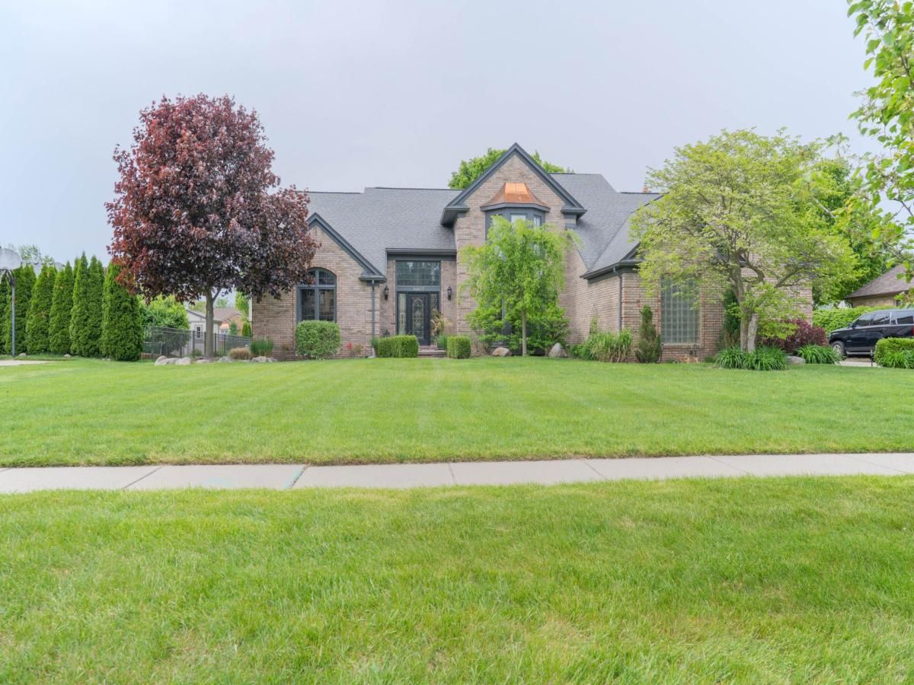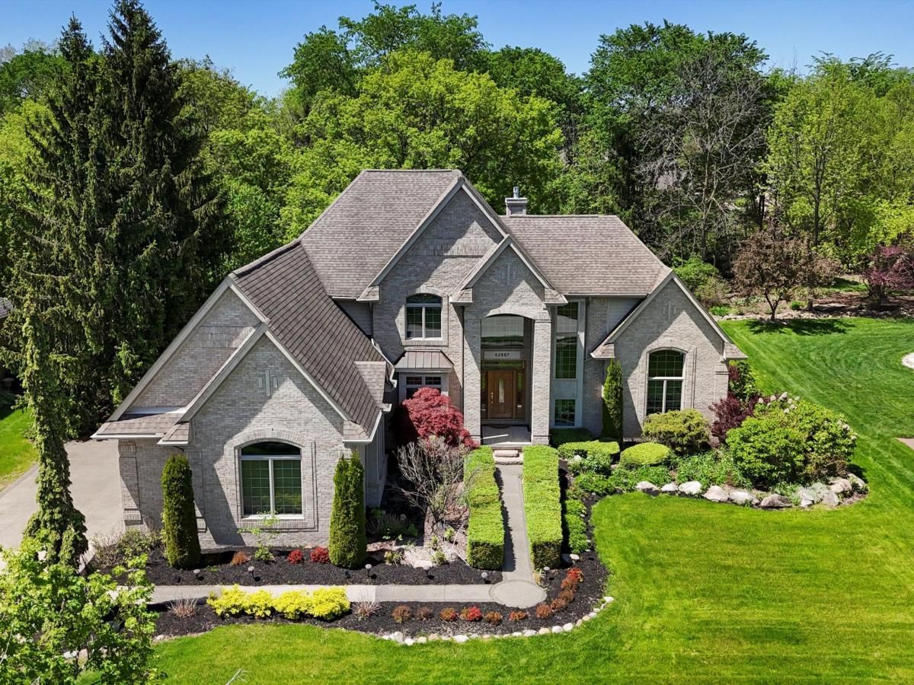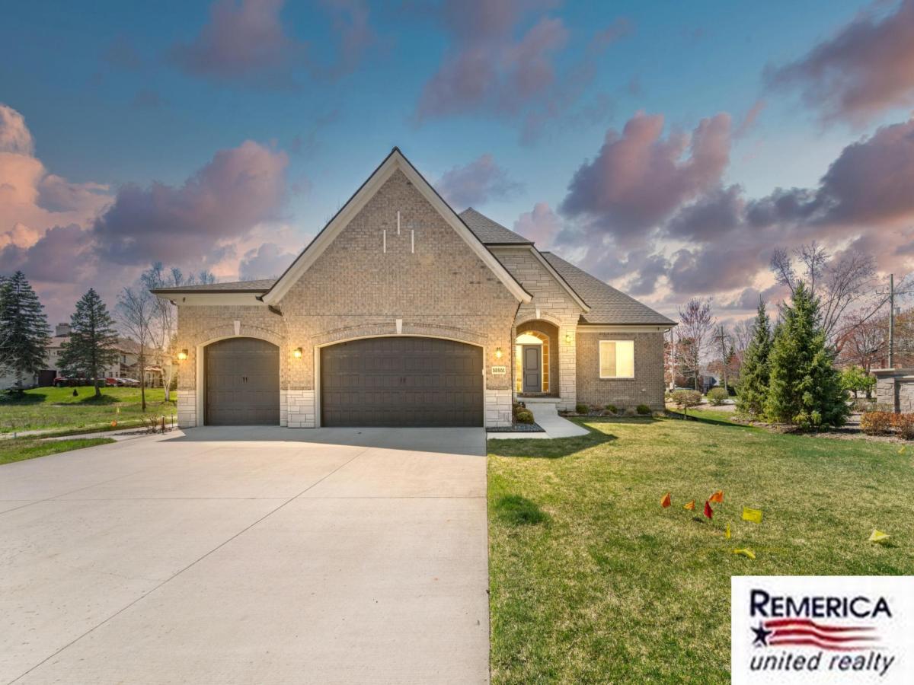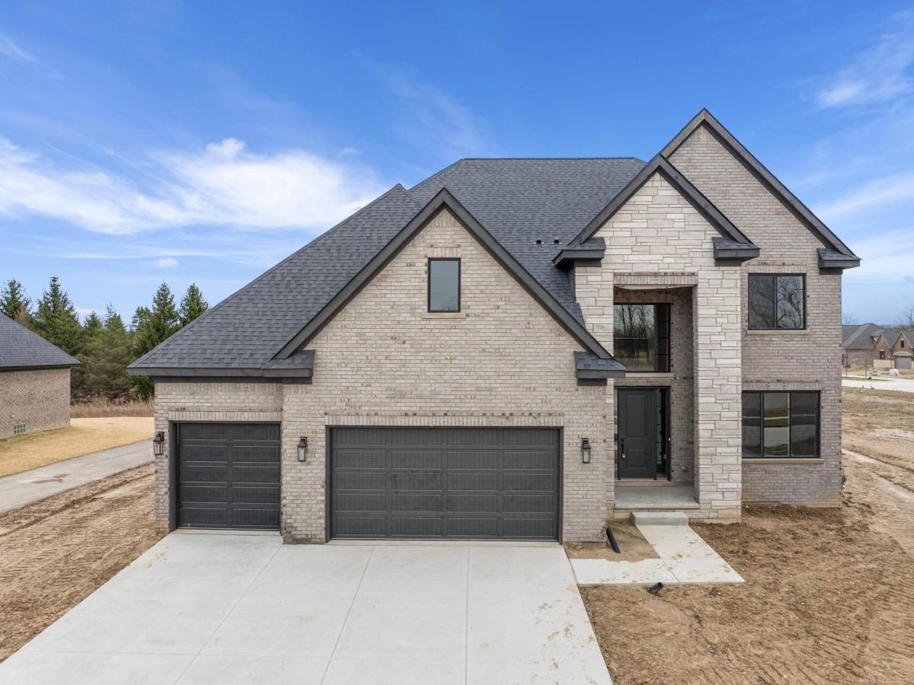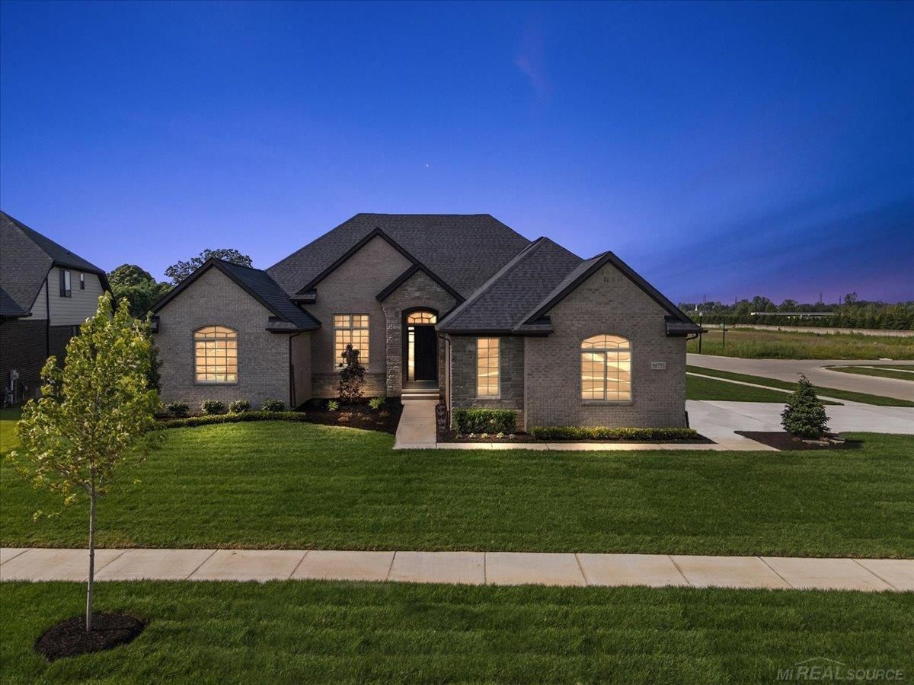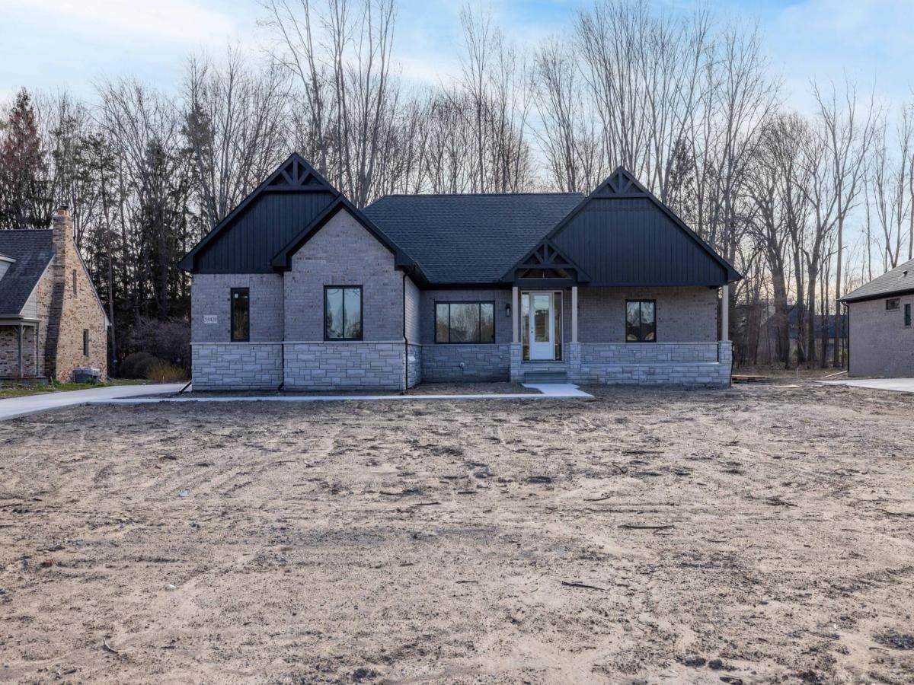Fully remodeled in 2022, this stunning home in the sought-after Sherwood Forest subdivision offers over $120K in modern enhancements —no updates needed! Located on a quiet cul-de-sac in Utica Schools, it features a spacious 2-story foyer, vaulted great room with floor-to-ceiling windows, gas fireplace, and wet bar.
The gourmet kitchen boasts quartzite countertops, new stainless appliances, huge Island, three pantries (including a butler’s pantry), modern, soft-close cabinets with USB/power drawer outlets, and a double trash bin drawer. A formal dining room with bay window and custom drop zone off the garage add convenience and charm.
Main floor includes a bright home office with French doors, and a luxurious primary suite with cathedral ceilings, jetted tub, stall shower, and walk-in closet with organizers. Upstairs: 3 large bedrooms (one with direct bath access), all with organized closets.
Finished basement includes an open entertaining space, 3 extra rooms (gym, office, crafts), and a cedar-lined room.
Additional features:
• 3-car side-entry garage w/ EV 220V hookup
• Extra-long driveway
• Fresh paint inside & out (2024 & 2025)
• Furnace & A/C (2019) | Water Heater (2024)
New glass front windows
• Hot tub negotiable
• Full update list in docs
Enjoy evenings in the hot tub, watching movies on the patio, or simply relaxing under the stars. Room in the deep side yard to add a pool.
??Convenient location:
• 5 min to groceries/gas
• 9 min to M-53
• 20 min to I-94
Turnkey, luxurious, and loaded with space—this home has it all!
The gourmet kitchen boasts quartzite countertops, new stainless appliances, huge Island, three pantries (including a butler’s pantry), modern, soft-close cabinets with USB/power drawer outlets, and a double trash bin drawer. A formal dining room with bay window and custom drop zone off the garage add convenience and charm.
Main floor includes a bright home office with French doors, and a luxurious primary suite with cathedral ceilings, jetted tub, stall shower, and walk-in closet with organizers. Upstairs: 3 large bedrooms (one with direct bath access), all with organized closets.
Finished basement includes an open entertaining space, 3 extra rooms (gym, office, crafts), and a cedar-lined room.
Additional features:
• 3-car side-entry garage w/ EV 220V hookup
• Extra-long driveway
• Fresh paint inside & out (2024 & 2025)
• Furnace & A/C (2019) | Water Heater (2024)
New glass front windows
• Hot tub negotiable
• Full update list in docs
Enjoy evenings in the hot tub, watching movies on the patio, or simply relaxing under the stars. Room in the deep side yard to add a pool.
??Convenient location:
• 5 min to groceries/gas
• 9 min to M-53
• 20 min to I-94
Turnkey, luxurious, and loaded with space—this home has it all!
Property Details
Price:
$645,000
MLS #:
20250037834
Status:
Active
Beds:
4
Baths:
3
Address:
14607 STRATFORD
Type:
Single Family
Subtype:
Single Family Residence
Subdivision:
SHERWOOD FOREST # 04
Neighborhood:
03071 – Shelby Twp
City:
Shelby
Listed Date:
May 21, 2025
State:
MI
Finished Sq Ft:
4,978
ZIP:
48315
Lot Size:
13,068 sqft / 0.30 acres (approx)
Year Built:
1989
See this Listing
Meet Andrea Stephan, an accomplished real estate professional with industry experience and a heart dedicated to service. With a background in education, Andrea began her journey as a former teacher, where her passion for nurturing others blossomed. Transitioning seamlessly into the business world, Andrea played a pivotal role in building a property management company from the ground up. Her relentless dedication and innate ability to connect with others have been instrumental to her success. C…
More About AndreaMortgage Calculator
Schools
School District:
Utica
Interior
Appliances
Dishwasher, Disposal, Dryer, Free Standing Gas Oven, Free Standing Refrigerator, Microwave, Stainless Steel Appliances, Washer
Bathrooms
2 Full Bathrooms, 1 Half Bathroom
Cooling
Ceiling Fans, Central Air
Heating
Forced Air, Natural Gas
Laundry Features
Gas Dryer Hookup
Exterior
Architectural Style
Contemporary
Construction Materials
Brick
Parking Features
Assigned2 Spaces, Three Car Garage, Attached, Garage Door Opener, Side Entrance
Financial
Taxes
$6,663
Map
Community
- Address14607 STRATFORD Shelby MI
- SubdivisionSHERWOOD FOREST # 04
- CityShelby
- CountyMacomb
- Zip Code48315
Similar Listings Nearby
- 62887 TOURNAMENT DR
Washington, MI$824,900
4.57 miles away
- 52951 Royal Park Avenue
Shelby, MI$810,000
0.95 miles away
- 14106 Quail View DR
Washington, MI$799,900
1.38 miles away
- 62951 TOURNAMENT DR
Washington, MI$799,900
4.64 miles away
- 56753 Via Carlotta ST
Macomb, MI$799,000
1.39 miles away
- 13531 Brampton Court
Shelby, MI$799,000
1.38 miles away
- 55420 Jewell RD
Shelby, MI$795,000
1.61 miles away
- 58070 Cyrenus
Washington, MI$789,900
4.21 miles away
- 12109 ROMEO LN
Washington, MI$781,990
3.93 miles away
- 11976 Moore LN
Washington, MI$780,035
3.90 miles away

14607 STRATFORD
Shelby, MI
LIGHTBOX-IMAGES

