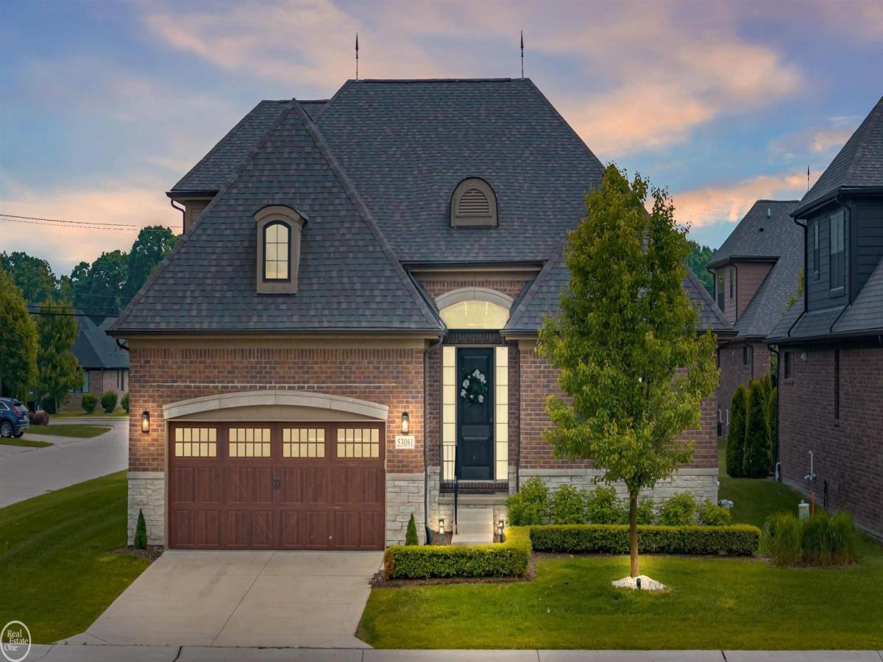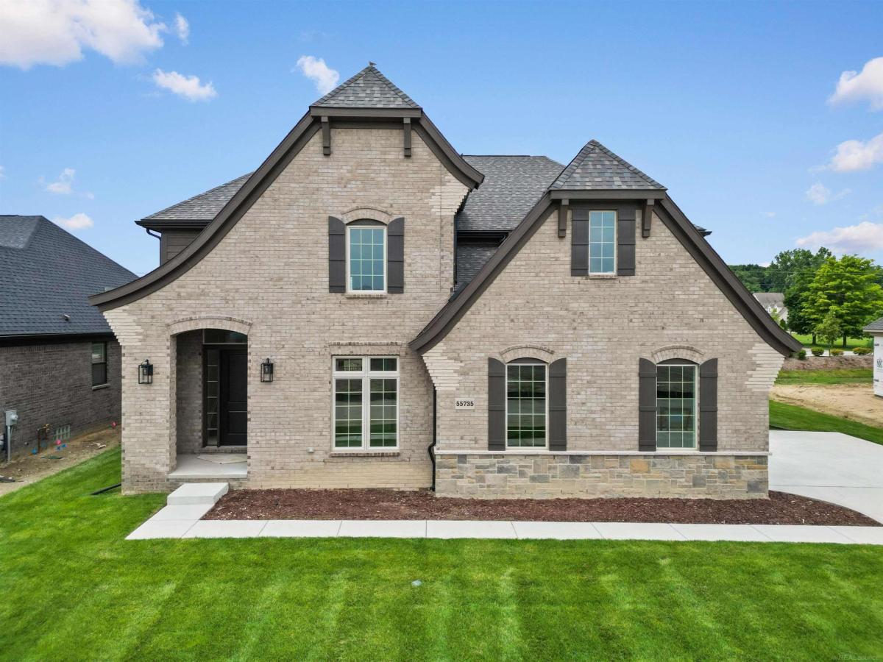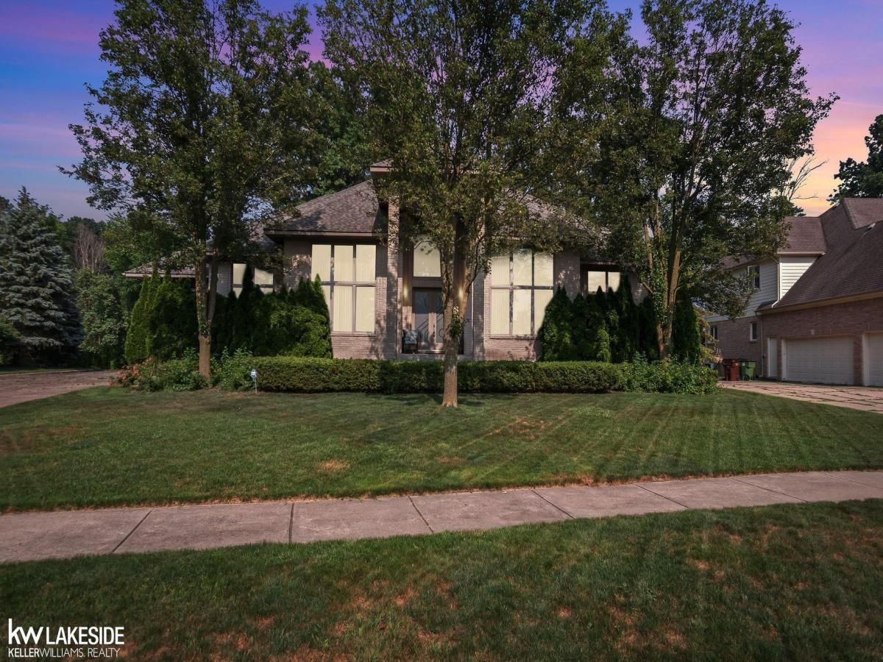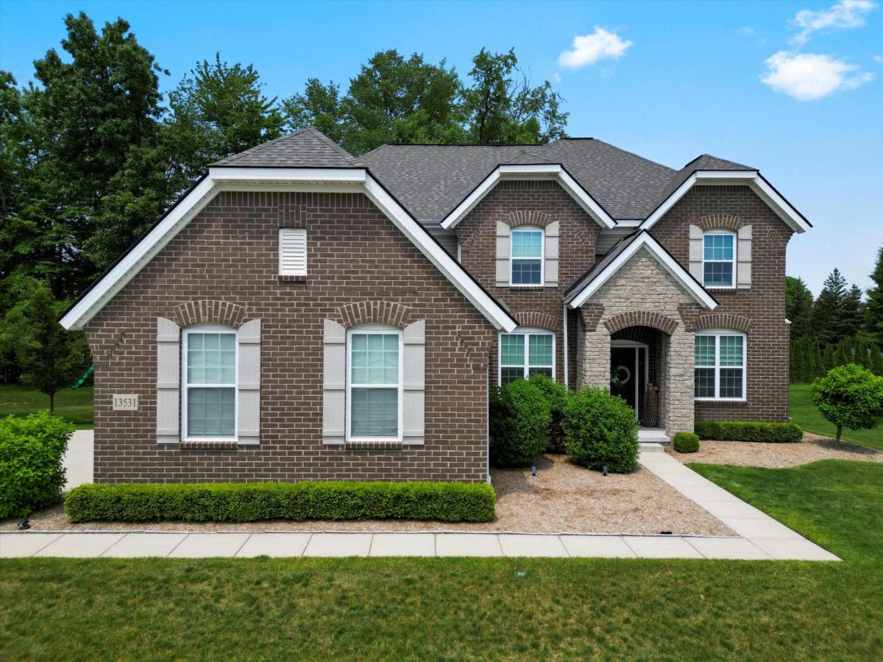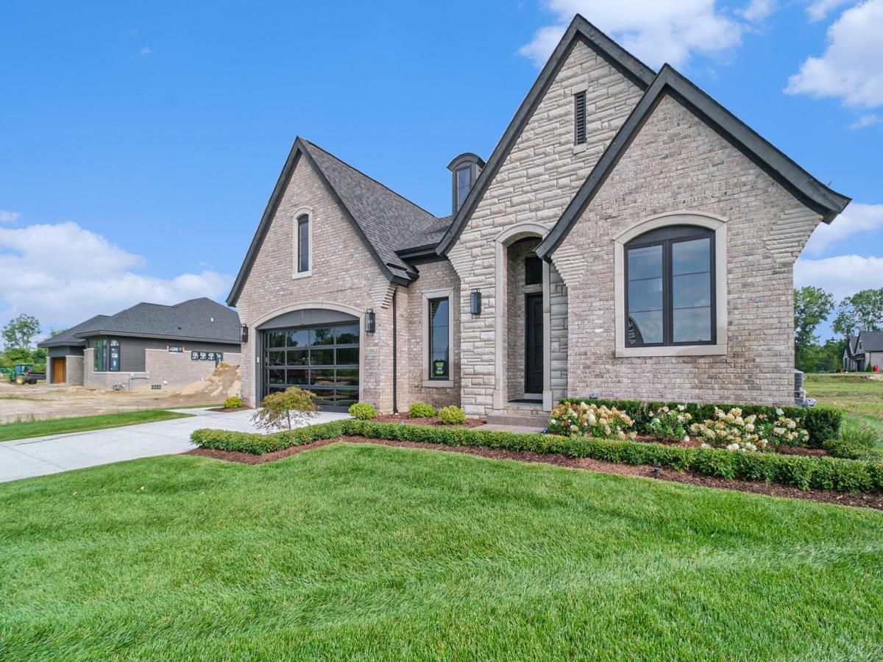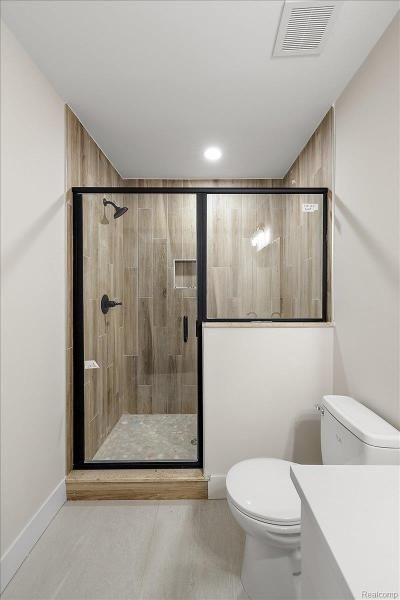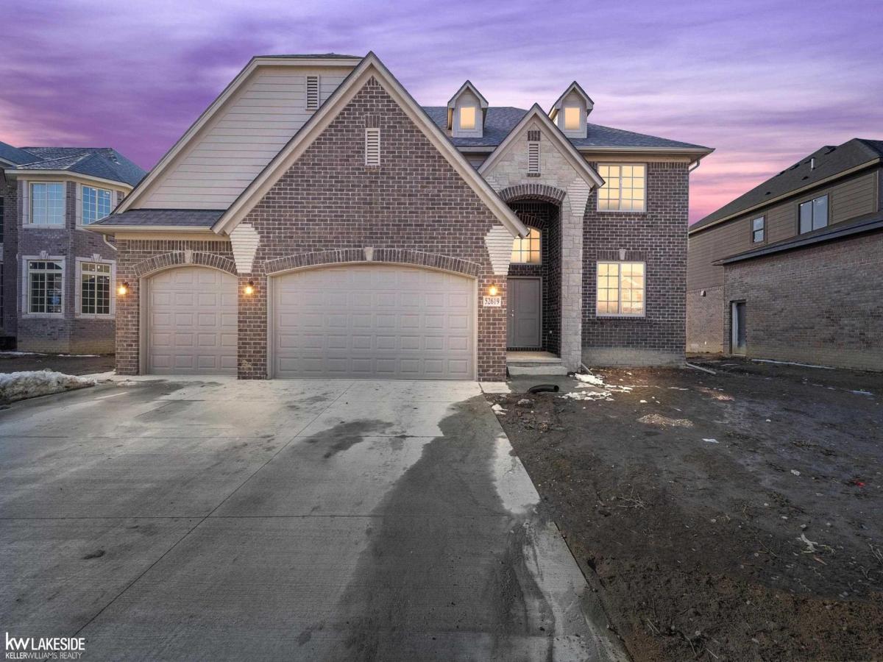This Luxurious Newer Construction Home has all the premium upgrades that your looking for without the wait. Flowing rooms and soaring ceilings await throughout this open concept design that has wood flooring throughout the main level for seamless elegance. The show stopping kitchen with craftsman white cabinetry, quartz countertops, stainless appliances and a massive island will not disappoint. The oversized dining area has a doorwall leading out to the new deck that is an ideal space to relax outdoors. The oversized two story greatroom with a gas fireplace flanked by large windows has an abundance of natural light. First floor Primary suite is the perfect retreat and offers a soaking tub, shower, dual vanities and a large closet. The study is also an optional bedroom and an additional private bedroom is upstairs with another private bath. Professionally finished basement almost doubles your living space with a large entertainment area, bar with beverage refrigerators, an additional bedroom, bathroom and storage area. Even the garage is elevated professionally finished with drywall, trim & epoxy flooring. This home includes all appliances and keys at the closing. Packed with Premium Finishes this is a great opportunity to make this exceptional property yours!
Property Details
Price:
$720,000
MLS #:
58050178232
Status:
Active
Beds:
4
Baths:
4
Address:
53081 Enclave CIR
Type:
Single Family
Subtype:
Single Family Residence
Subdivision:
VILLAGE
Neighborhood:
03071 – Shelby Twp
City:
Shelby
Listed Date:
Jun 13, 2025
State:
MI
Finished Sq Ft:
3,850
ZIP:
48315
Year Built:
2019
See this Listing
Meet Andrea Stephan, an accomplished real estate professional with industry experience and a heart dedicated to service. With a background in education, Andrea began her journey as a former teacher, where her passion for nurturing others blossomed. Transitioning seamlessly into the business world, Andrea played a pivotal role in building a property management company from the ground up. Her relentless dedication and innate ability to connect with others have been instrumental to her success. C…
More About AndreaMortgage Calculator
Schools
School District:
Utica
Interior
Appliances
Bar Fridge, Dishwasher, Dryer, Microwave, Oven, Refrigerator, Range, Washer
Bathrooms
3 Full Bathrooms, 1 Half Bathroom
Cooling
Central Air
Heating
Forced Air, Natural Gas
Exterior
Architectural Style
Split Level
Association Amenities
Maintenance Grounds
Construction Materials
Brick
Parking Features
Two Car Garage, Attached, Electricityin Garage, Garage Door Opener
Financial
HOA Fee
$250
HOA Frequency
Monthly
HOA Includes
MaintenanceGrounds, SnowRemoval
Taxes
$7,507
Map
Community
- Address53081 Enclave CIR Shelby MI
- SubdivisionVILLAGE
- CityShelby
- CountyMacomb
- Zip Code48315
Similar Listings Nearby
- 55735 Bay Oaks CT
Shelby, MI$867,817
1.23 miles away
- 13973 Regatta Bay Drive
Shelby, MI$778,990
1.49 miles away
- 55766 Apple LN
Shelby, MI$775,000
2.87 miles away
- 13919 Regatta Bay Drive
Shelby, MI$752,990
1.46 miles away
- 13531 Brampton Court
Shelby, MI$749,900
0.54 miles away
- 13953 Quail View Drive
Washington, MI$709,900
2.13 miles away
- 24091 TULLYMORE Drive
Macomb, MI$699,900
3.41 miles away
- 18857 Via Firenze NONE
Macomb, MI$699,900
3.80 miles away
- 53145 ALYSSA
Shelby, MI$699,900
0.42 miles away

53081 Enclave CIR
Shelby, MI
LIGHTBOX-IMAGES

