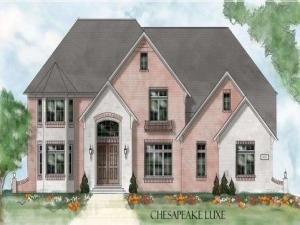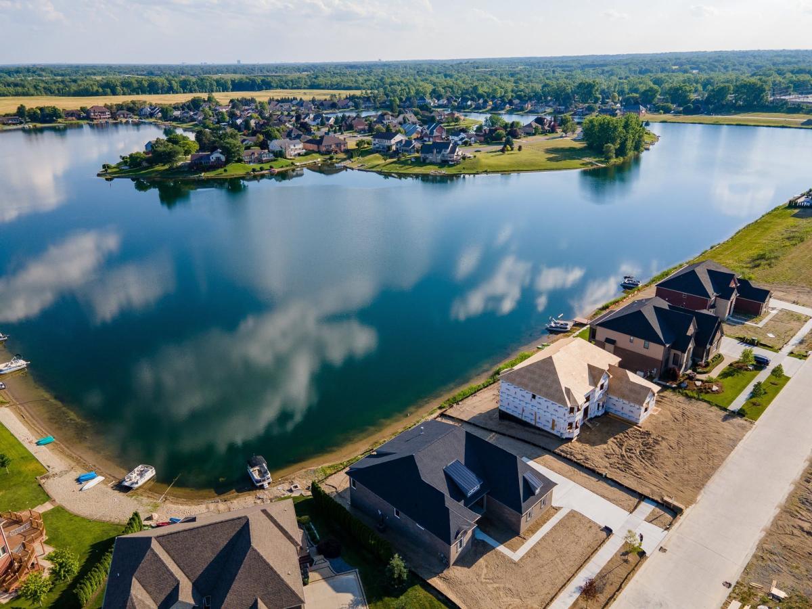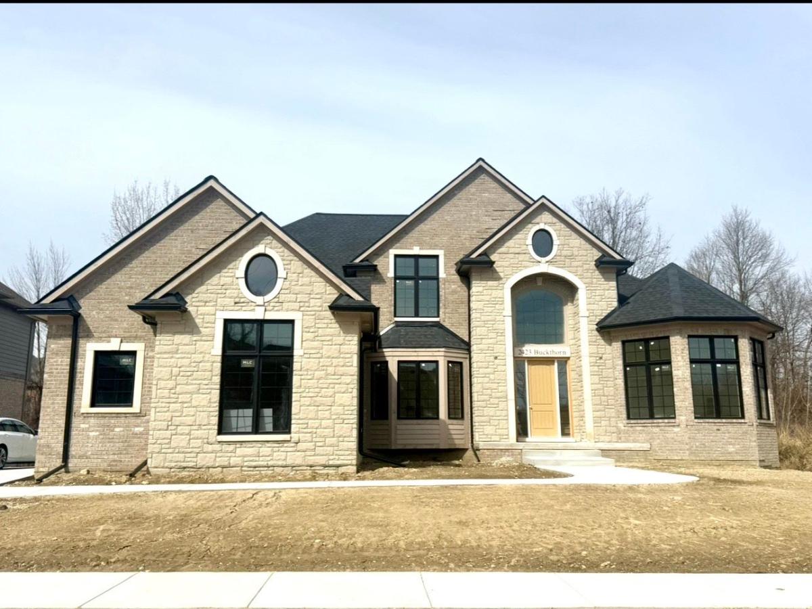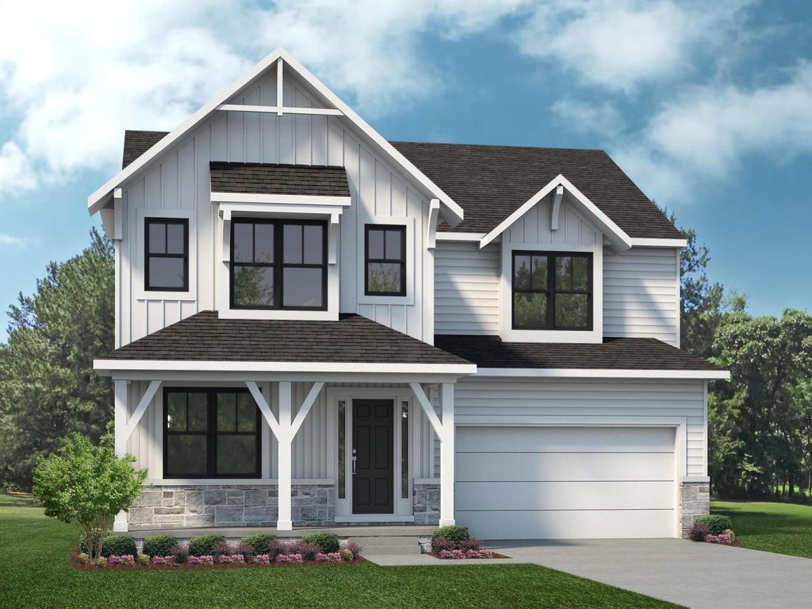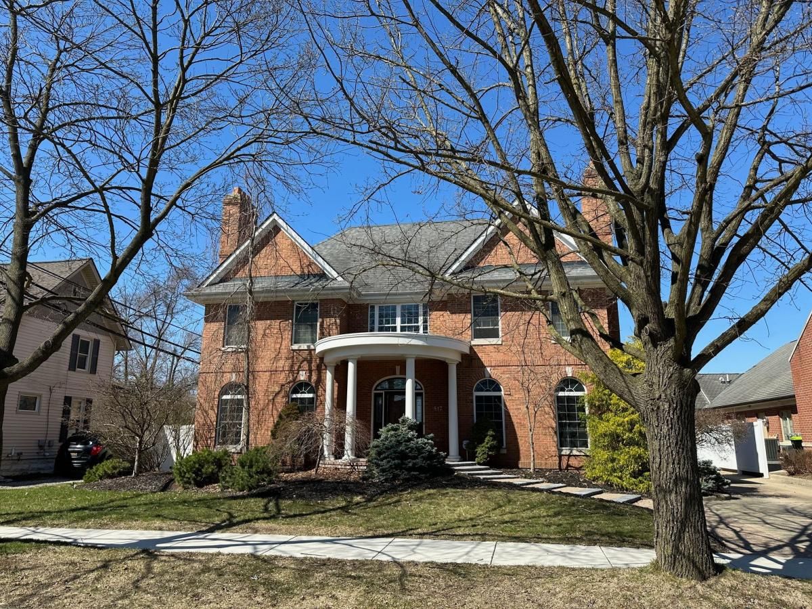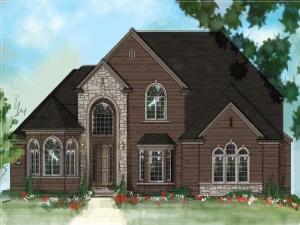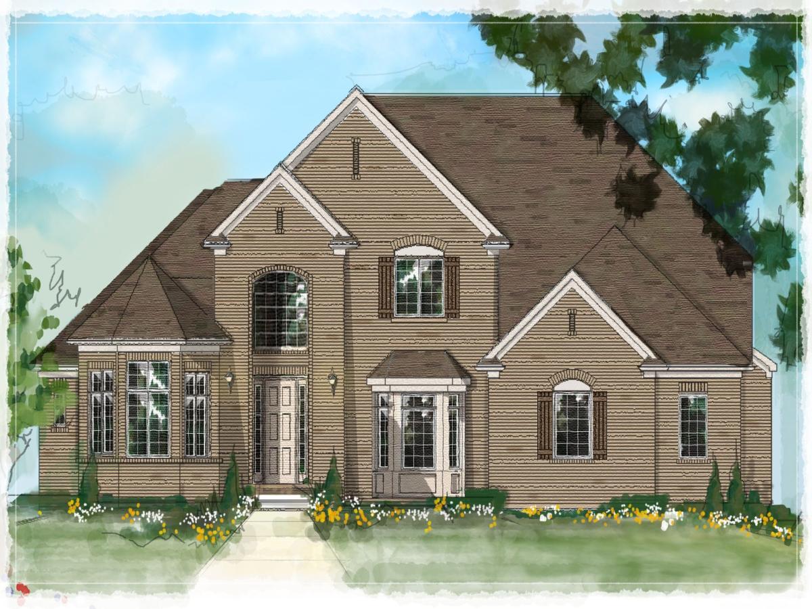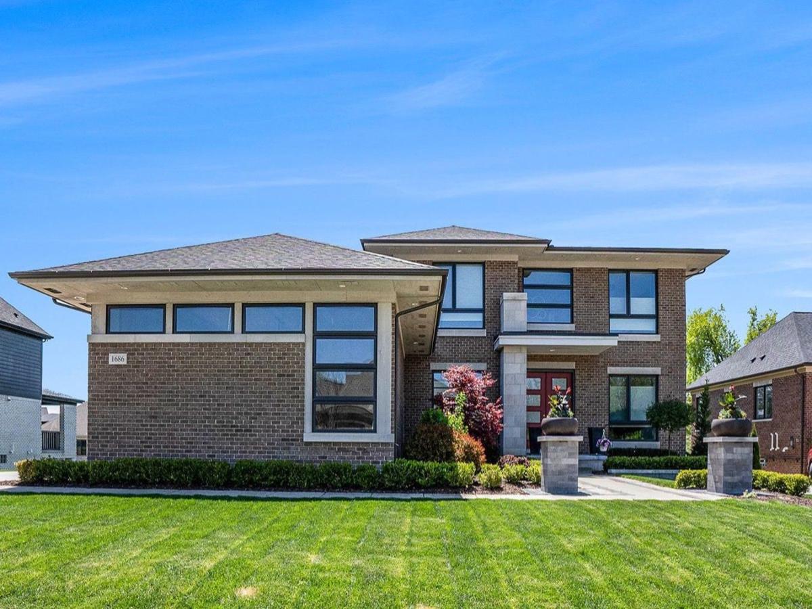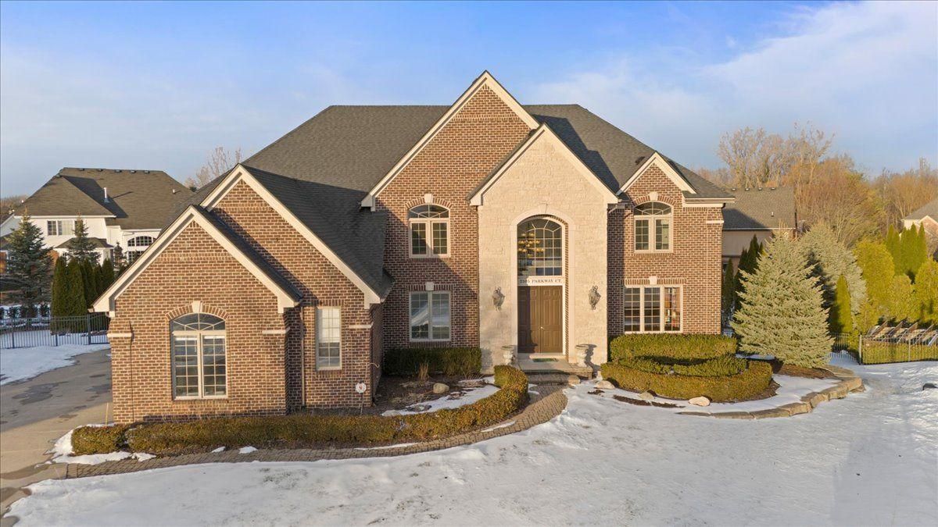Located in the desirable Whispering Hills subdivision and award-winning Utica School District, this custom-built 2-story Colonial home offers unparalleled luxury. Featuring a walk-out finished basement with a bedroom, covered patio with an iron spiral staircase leading to an oversized balcony, and countless custom details throughout, this home is truly one-of-a-kind.
Upon entry, you’re welcomed by a grand 2-story foyer with dual staircases, custom crown molding, and hardwood floors flowing seamlessly through both levels. The expansive great room boasts oversized windows, a gas fireplace with custom stacked stone tile surround extending to the ceiling, and an abundance of natural light.
The gourmet kitchen is designed for entertaining, with custom cabinets, built-in hood fan, Jenn-Air appliances, and a spacious pantry with a command center and built-in dry bar leading into the formal dining room. A study with built-in cabinets and decorative accent wall offers a quiet retreat, while the half bath features floating cabinets, sconce lighting, and custom wallpaper.
The mudroom is ideal, offering custom trim, built-in bench, tile flooring, and ample storage, including multiple coat and utility closets. A second-floor laundry room enhances convenience, and all bathrooms include frameless glass shower doors.
The luxurious owner’s suite includes French doors, a decorative ceiling with chandelier, a wallpaper accent wall, and a spacious walk-in closet. The spa-like ensuite bath offers rectified tile flooring, custom built-in storage between dual sinks, a soaking tub, and a large shower with accent tile and niches.
The fully finished walk-out basement is an entertainer’s dream, featuring herringbone tile flooring, a full kitchen with custom dry bar and wine cooler, a full bathroom, a bedroom, and a second laundry room.
This home combines luxury, comfort, and exceptional design. Don’t miss your chance—schedule a tour today before it’s gone!
Property Details
See this Listing
Meet Andrea Stephan, an accomplished real estate professional with industry experience and a heart dedicated to service. With a background in education, Andrea began her journey as a former teacher, where her passion for nurturing others blossomed. Transitioning seamlessly into the business world, Andrea played a pivotal role in building a property management company from the ground up. Her relentless dedication and innate ability to connect with others have been instrumental to her success. C…
More About AndreaMortgage Calculator
Schools
Interior
Exterior
Financial
Map
Community
- Address6132 Shadydale DR Shelby MI
- SubdivisionWHISPERING HILLS #2
- CityShelby
- CountyMacomb
- Zip Code48316
Similar Listings Nearby
- 3366 FORSTER LN
Shelby, MI$1,366,000
2.28 miles away
- 3632 FORSTER LN
Shelby, MI$1,360,000
2.28 miles away
- 2423 BUCKTHORN DR
Shelby, MI$1,300,000
1.88 miles away
- 446 6TH ST
Rochester, MI$1,299,335
4.61 miles away
- 517 OAK ST
Rochester, MI$1,299,000
4.56 miles away
- 3252 FORSTER LN
Shelby, MI$1,258,000
2.28 miles away
- 60778 FOREST CREEK
Washington, MI$1,225,000
3.30 miles away
- 3442 FORSTER LN
Shelby, MI$1,220,000
2.28 miles away
- 1686 TRACEKY
Rochester Hills, MI$1,219,900
3.41 miles away
- 2595 PARKWAY
Shelby, MI$1,200,000
1.83 miles away

Located in the desirable Whispering Hills subdivision and award-winning Utica School District, this custom-built 2-story Colonial home offers unparalleled luxury. Featuring a walk-out finished basement with a bedroom, covered patio with an iron spiral staircase leading to an oversized balcony, and countless custom details throughout, this home is truly one-of-a-kind.
Upon entry, you’re welcomed by a grand 2-story foyer with dual staircases, custom crown molding, and hardwood floors flowing seamlessly through both levels. The expansive great room boasts oversized windows, a gas fireplace with custom stacked stone tile surround extending to the ceiling, and an abundance of natural light.
The gourmet kitchen is designed for entertaining, with custom cabinets, built-in hood fan, Jenn-Air appliances, and a spacious pantry with a command center and built-in dry bar leading into the formal dining room. A study with built-in cabinets and decorative accent wall offers a quiet retreat, while the half bath features floating cabinets, sconce lighting, and custom wallpaper.
The mudroom is ideal, offering custom trim, built-in bench, tile flooring, and ample storage, including multiple coat and utility closets. A second-floor laundry room enhances convenience, and all bathrooms include frameless glass shower doors.
The luxurious owner’s suite includes French doors, a decorative ceiling with chandelier, a wallpaper accent wall, and a spacious walk-in closet. The spa-like ensuite bath offers rectified tile flooring, custom built-in storage between dual sinks, a soaking tub, and a large shower with accent tile and niches.
The fully finished walk-out basement is an entertainer’s dream, featuring herringbone tile flooring, a full kitchen with custom dry bar and wine cooler, a full bathroom, a bedroom, and a second laundry room.
This home combines luxury, comfort, and exceptional design. Don’t miss your chance—schedule a tour today before it’s gone!
Property Details
See this Listing
Meet Andrea Stephan, an accomplished real estate professional with industry experience and a heart dedicated to service. With a background in education, Andrea began her journey as a former teacher, where her passion for nurturing others blossomed. Transitioning seamlessly into the business world, Andrea played a pivotal role in building a property management company from the ground up. Her relentless dedication and innate ability to connect with others have been instrumental to her success. C…
More About AndreaMortgage Calculator
Schools
Interior
Exterior
Financial
Map
Community
- Address6132 Shadydale DR Shelby MI
- SubdivisionWHISPERING HILLS #2
- CityShelby
- CountyMacomb
- Zip Code48316
Similar Listings Nearby
- 3366 FORSTER LN
Shelby, MI$1,366,000
2.28 miles away
- 3632 FORSTER LN
Shelby, MI$1,360,000
2.28 miles away
- 2423 BUCKTHORN DR
Shelby, MI$1,300,000
1.88 miles away
- 446 6TH ST
Rochester, MI$1,299,335
4.61 miles away
- 517 OAK ST
Rochester, MI$1,299,000
4.56 miles away
- 3252 FORSTER LN
Shelby, MI$1,258,000
2.28 miles away
- 60778 FOREST CREEK
Washington, MI$1,225,000
3.30 miles away
- 3442 FORSTER LN
Shelby, MI$1,220,000
2.28 miles away
- 1686 TRACEKY
Rochester Hills, MI$1,219,900
3.41 miles away
- 2595 PARKWAY
Shelby, MI$1,200,000
1.83 miles away


