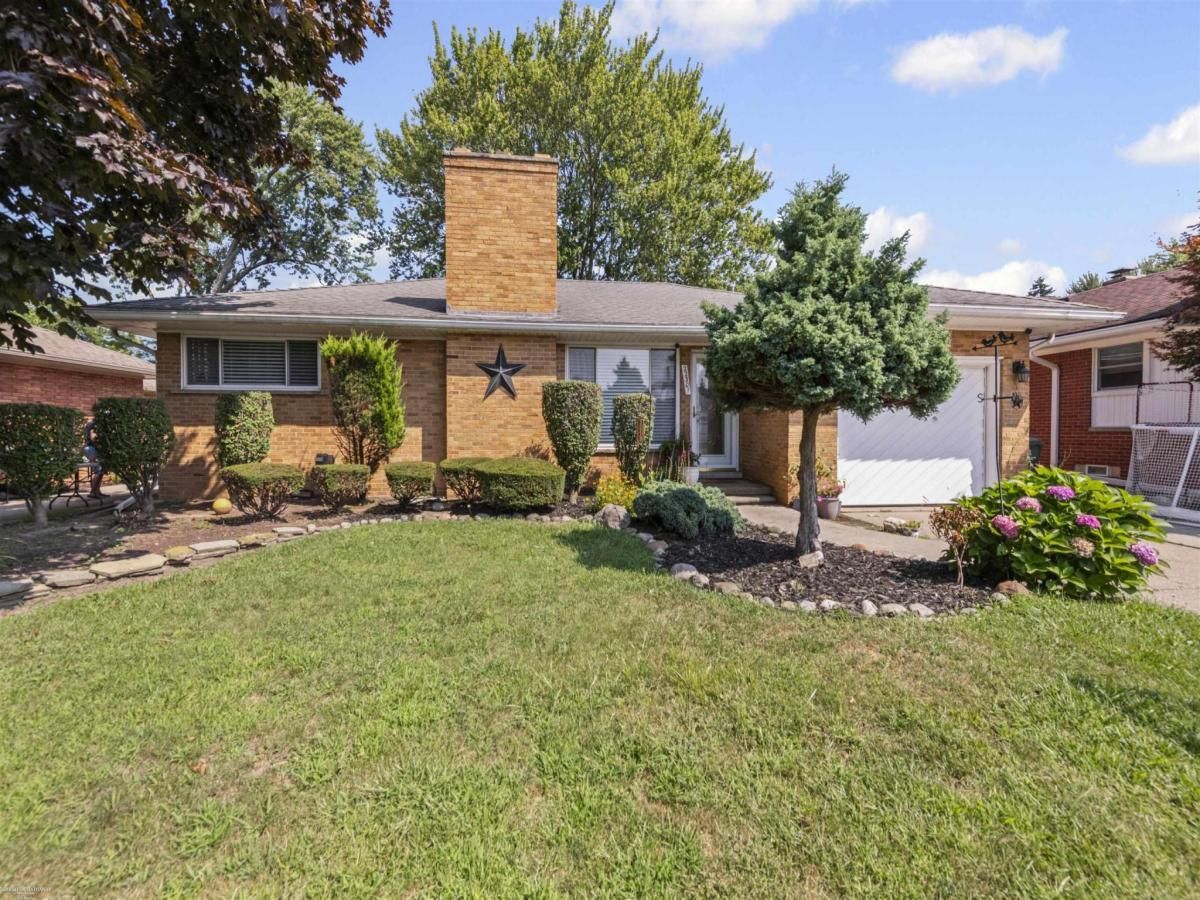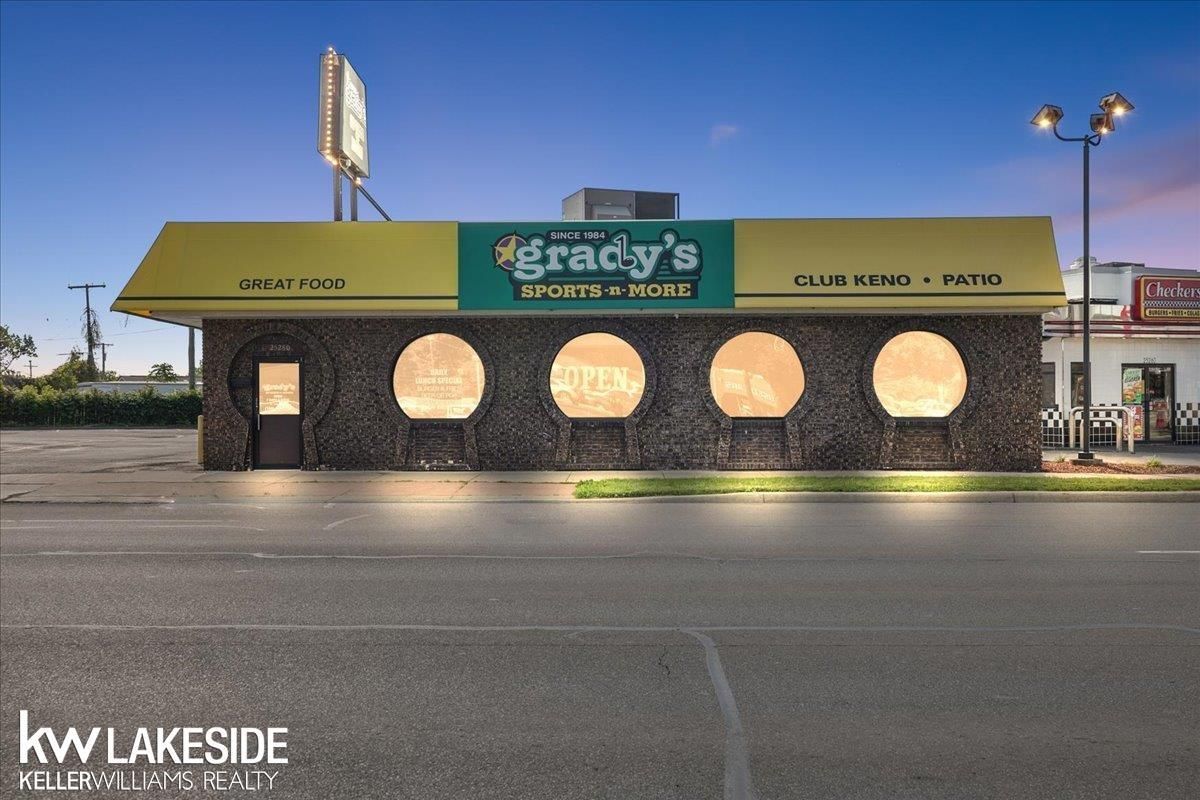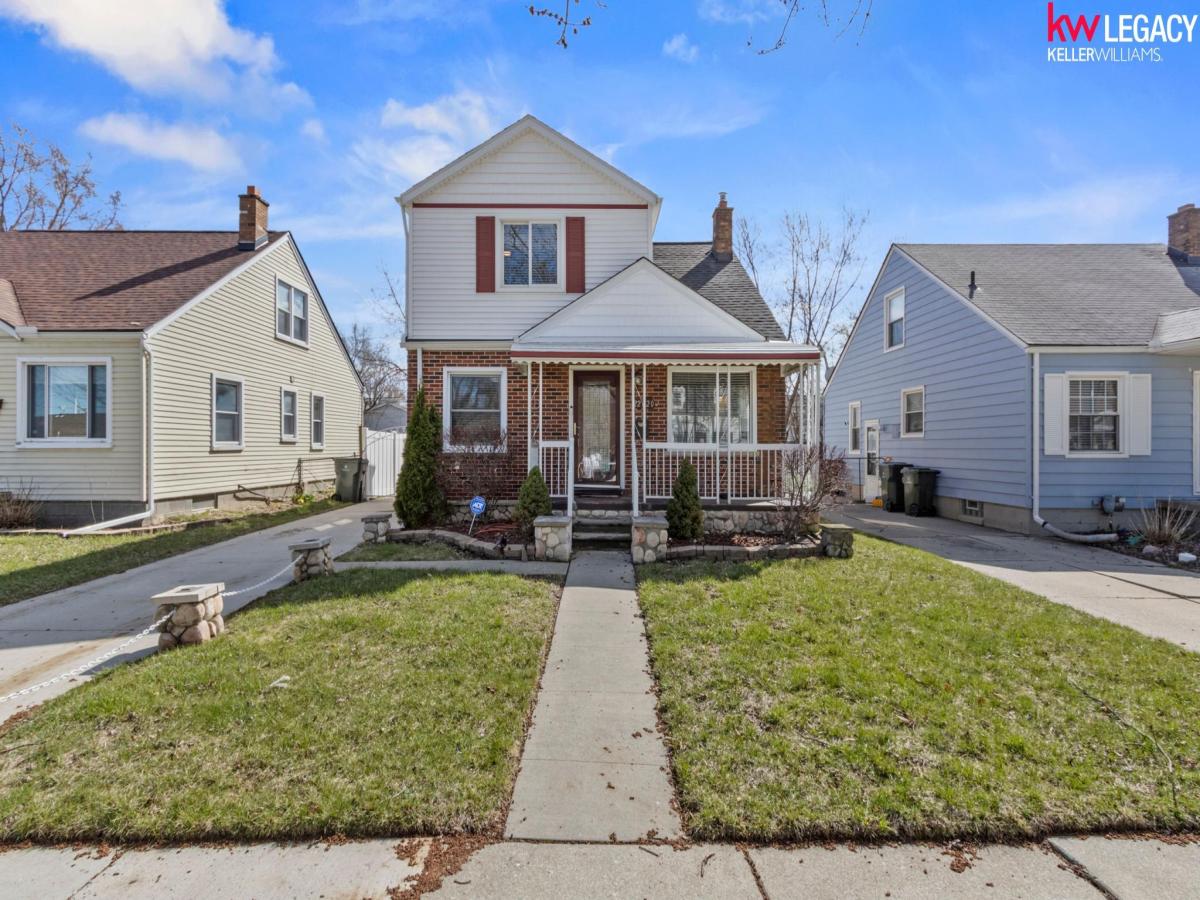OPEN HOUSE SUNDAY 8/24/25, 1:30-3:30pm. Welcome home to this beautiful sprawling ranch in an ideal location in the heart of the Shores. Upon seeing this home you will first notice the lovely curb appeal of the landscape. A large open floor plan throughout, lots of light and many unique architectural features, natural fireplace in the living room, window treatments stay, neutral paint throughout, two large full bathrooms and 1 half bath in basement, hardwood floors in a few rooms, newer carpet, spacious family room with vaulted ceiling and windows, updated door-wall to patio, custom kitchen will include all appliances such as a high-end gas range and vent, lots of storage, updated canned lighting & fixtures, master bedroom with high ceilings and closets, basement has a lot of potential for extra living space and a bar area, separate laundry room, large shaded yard & patio for bbq’s and gatherings. Outbuilding can be used as a studio or wood shop, and more.
Property Details
Price:
$359,000
MLS #:
58050185309
Status:
Active
Beds:
3
Baths:
3
Address:
22301 Ardmore Park DR
Type:
Single Family
Subtype:
Single Family Residence
Subdivision:
CENTENNIAL FARM SUB
Neighborhood:
03151 – St.Clair Shores
City:
St Clair Shores
Listed Date:
Aug 14, 2025
State:
MI
Finished Sq Ft:
1,731
ZIP:
48081
Year Built:
1956
See this Listing
Meet Andrea Stephan, an accomplished real estate professional with industry experience and a heart dedicated to service. With a background in education, Andrea began her journey as a former teacher, where her passion for nurturing others blossomed. Transitioning seamlessly into the business world, Andrea played a pivotal role in building a property management company from the ground up. Her relentless dedication and innate ability to connect with others have been instrumental to her success. C…
More About AndreaMortgage Calculator
Schools
School District:
Lakeview
Interior
Appliances
Dishwasher, Disposal, Dryer, Oven, Refrigerator, Range, Washer
Bathrooms
2 Full Bathrooms, 1 Half Bathroom
Cooling
Ceiling Fans, Central Air
Flooring
Hardwood
Heating
Forced Air, Natural Gas
Exterior
Architectural Style
Ranch
Construction Materials
Brick
Exterior Features
Garden
Other Structures
Guest House, Workshop
Parking Features
Oneand Half Car Garage, Attached, Electricityin Garage, Garage, Garage Door Opener, Paved
Financial
Taxes
$7,201
Map
Community
- Address22301 Ardmore Park DR St Clair Shores MI
- SubdivisionCENTENNIAL FARM SUB
- CitySt Clair Shores
- CountyMacomb
- Zip Code48081
Similar Listings Nearby
- 25280 Gratiot
Roseville, MI$450,000
2.92 miles away
- 22620 DOWNING ST
St Clair Shores, MI$400,000
1.37 miles away
- 23121 Liberty ST
St Clair Shores, MI$399,999
1.98 miles away
- 21597 Harper Lake Avenue
St. Clair Shores, MI$399,900
1.53 miles away
- 22525 E 8 Mile Road
St. Clair Shores, MI$399,700
2.79 miles away
- 21909 Stephens Street
St. Clair Shores, MI$394,995
1.37 miles away
- 21100 Martin Road
St. Clair Shores, MI$389,900
1.05 miles away
- 21937 Ridgeway Street
St. Clair Shores, MI$384,900
1.43 miles away
- 20400 Martin Road
St. Clair Shores, MI$379,900
1.35 miles away
- 22473 Beach ST
St. Clair Shores, MI$379,000
0.93 miles away

22301 Ardmore Park DR
St Clair Shores, MI
LIGHTBOX-IMAGES












































