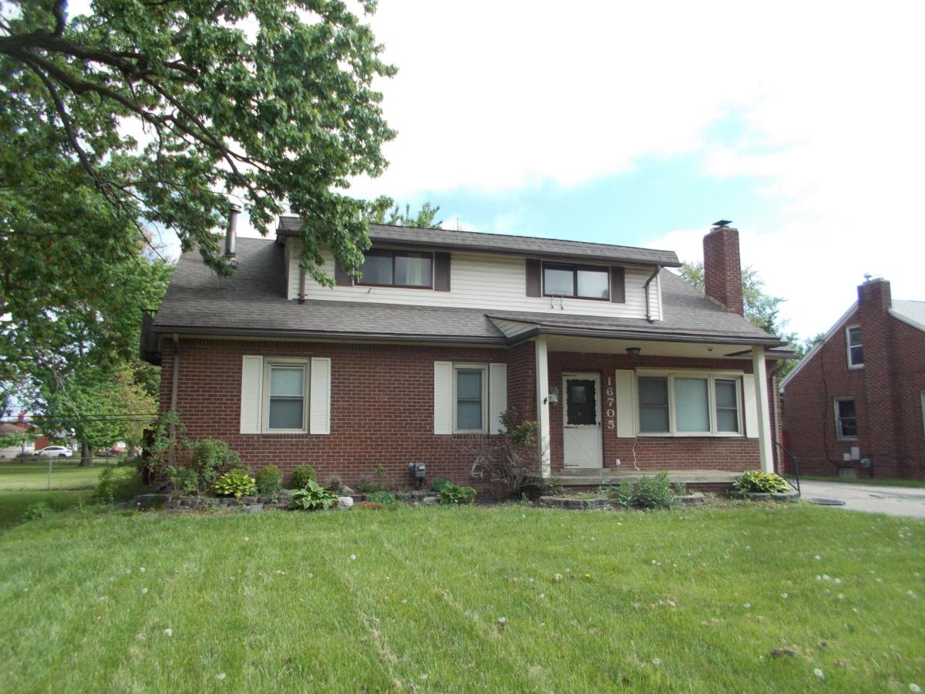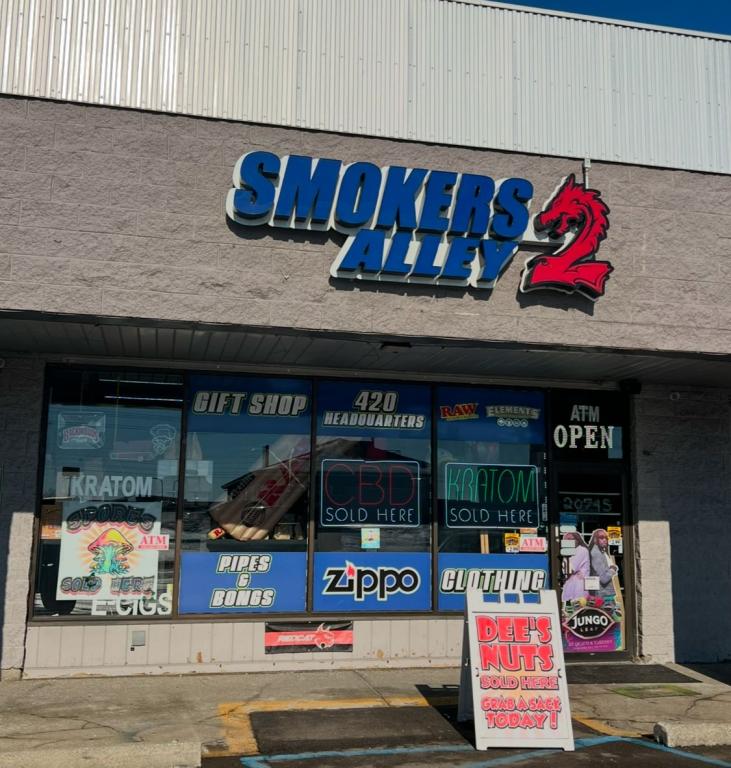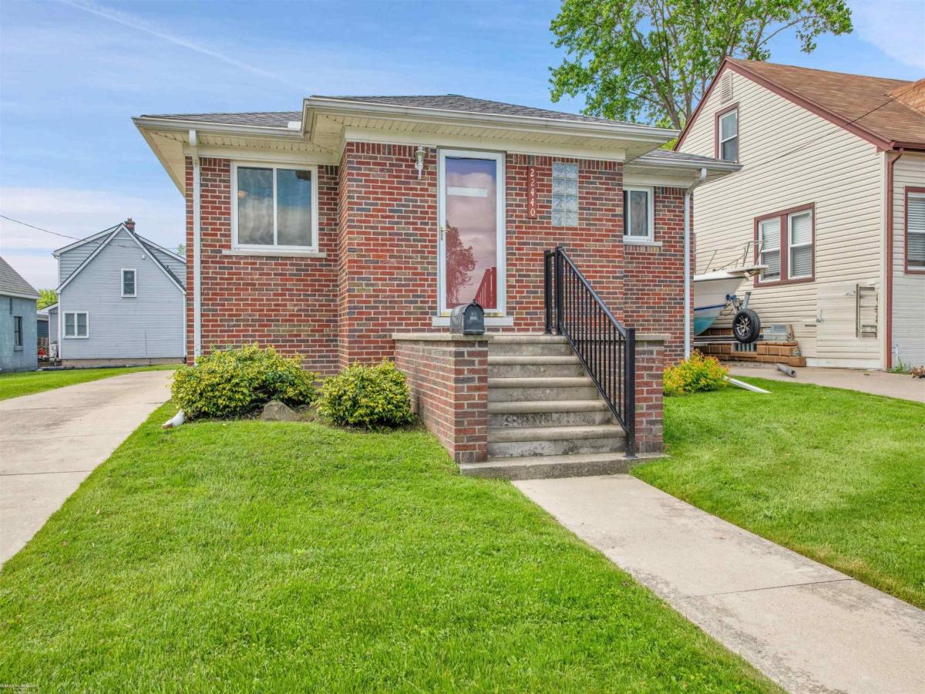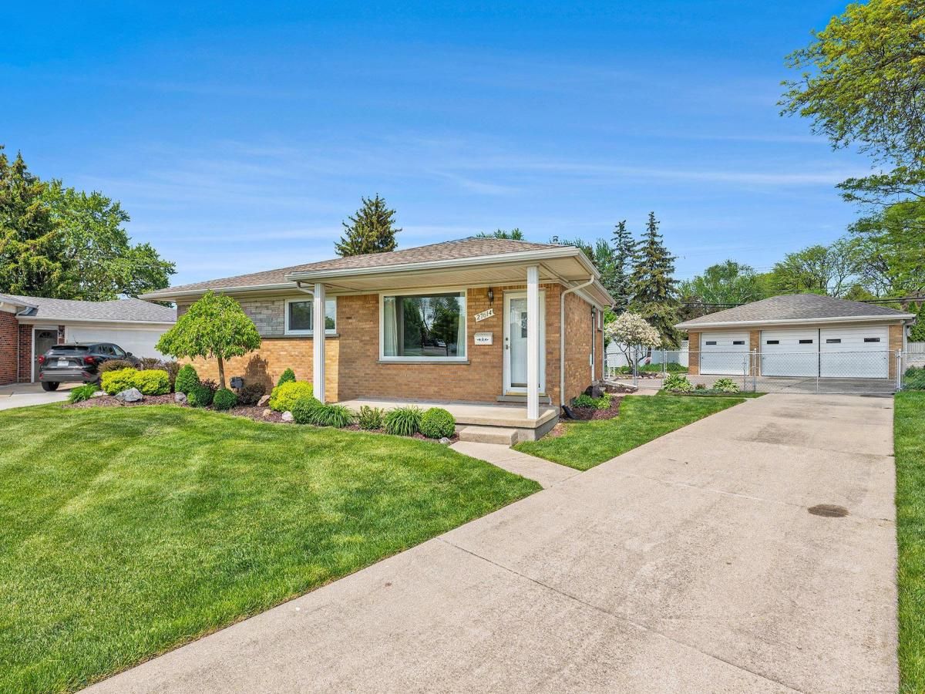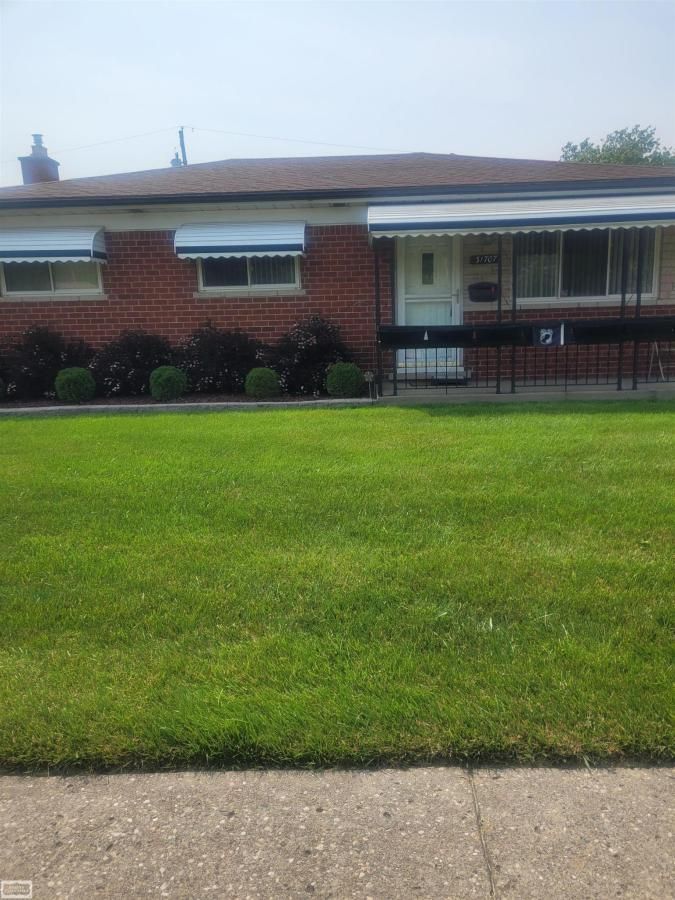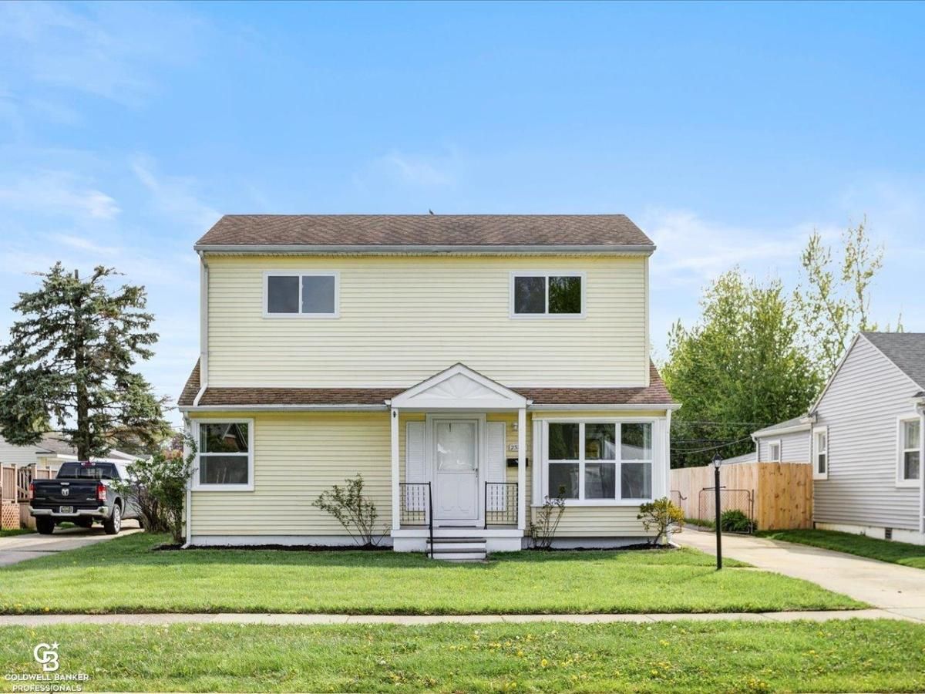The one you’ve been waiting for is finally here!
This beautifully updated 4-bedroom, 2-bath bungalow blends classic charm with modern convenience. Step into a spacious living room featuring gleaming hardwood floors and stylish recessed lighting. The open-concept eat-in kitchen is a showstopper, complete with crisp white cabinetry, granite countertops, a tile backsplash, and coordinating tile flooring—perfectly complemented by stainless steel appliances. The expansive first-floor primary bedroom offers engineered wood flooring and versatile functionality—it can easily serve as a cozy family room if a fourth bedroom isn’t needed. Both full bathrooms have been tastefully remodeled in recent years, with one located on the main level and the other on the second floor for added convenience. Upstairs, you’ll find three generously sized bedrooms, each with newer vinyl plank flooring and ceiling fans. The finished basement provides an inviting additional living area along with a dedicated laundry room, complete with washer and dryer. Outside, enjoy a spacious, fenced-in backyard, a two-car detached garage and above ground pool, that can stay with home. Other updates include a newer PVC sewer line, EcoBee smart thermostat, and Ring doorbell, and a recently remodeled upper bedroom with massive closet. Just move in and start enjoying your new home!
This beautifully updated 4-bedroom, 2-bath bungalow blends classic charm with modern convenience. Step into a spacious living room featuring gleaming hardwood floors and stylish recessed lighting. The open-concept eat-in kitchen is a showstopper, complete with crisp white cabinetry, granite countertops, a tile backsplash, and coordinating tile flooring—perfectly complemented by stainless steel appliances. The expansive first-floor primary bedroom offers engineered wood flooring and versatile functionality—it can easily serve as a cozy family room if a fourth bedroom isn’t needed. Both full bathrooms have been tastefully remodeled in recent years, with one located on the main level and the other on the second floor for added convenience. Upstairs, you’ll find three generously sized bedrooms, each with newer vinyl plank flooring and ceiling fans. The finished basement provides an inviting additional living area along with a dedicated laundry room, complete with washer and dryer. Outside, enjoy a spacious, fenced-in backyard, a two-car detached garage and above ground pool, that can stay with home. Other updates include a newer PVC sewer line, EcoBee smart thermostat, and Ring doorbell, and a recently remodeled upper bedroom with massive closet. Just move in and start enjoying your new home!
Property Details
Price:
$259,900
MLS #:
20251007375
Status:
Active
Beds:
4
Baths:
2
Address:
27728 Larchmont Street
Type:
Single Family
Subtype:
Single Family Residence
Subdivision:
GREEN GARDEN SUB
Neighborhood:
03151 – St.Clair Shores
City:
St Clair Shores
Listed Date:
Jun 12, 2025
State:
MI
Finished Sq Ft:
2,004
ZIP:
48081
Year Built:
1954
See this Listing
Meet Andrea Stephan, an accomplished real estate professional with industry experience and a heart dedicated to service. With a background in education, Andrea began her journey as a former teacher, where her passion for nurturing others blossomed. Transitioning seamlessly into the business world, Andrea played a pivotal role in building a property management company from the ground up. Her relentless dedication and innate ability to connect with others have been instrumental to her success. C…
More About AndreaMortgage Calculator
Schools
School District:
Lakeview
Interior
Appliances
Dishwasher, Dryer, Free Standing Refrigerator, Gas Cooktop, Microwave, Washer
Bathrooms
2 Full Bathrooms
Cooling
Central Air
Heating
Forced Air, Natural Gas
Laundry Features
Gas Dryer Hookup, Laundry Room, Washer Hookup
Exterior
Architectural Style
Bungalow
Construction Materials
Aluminum Siding
Parking Features
Two Car Garage, Detached, Electricityin Garage, Garage Door Opener
Roof
Asphalt
Financial
Taxes
$5,310
Map
Community
- Address27728 Larchmont Street St Clair Shores MI
- SubdivisionGREEN GARDEN SUB
- CitySt Clair Shores
- CountyMacomb
- Zip Code48081
Similar Listings Nearby
- 16705 MARTIN RD
Roseville, MI$335,000
1.97 miles away
- 20745 E 13 MILE RD
Roseville, MI$330,000
2.03 miles away
- 22440 Beach ST
St Clair Shores, MI$325,000
1.76 miles away
- 14301 MAISANO DR
Sterling Heights, MI$319,900
4.92 miles away
- 27614 Dover AVE
Warren, MI$319,900
4.10 miles away
- 28601 Little Mack Avenue
St Clair Shores, MI$319,000
0.56 miles away
- 21001 WINKEL ST
St Clair Shores, MI$314,900
0.75 miles away
- 27639 Bohn Street
Roseville, MI$312,000
1.37 miles away
- 31707 Gloede DR
Warren, MI$310,000
3.89 miles away
- 23740 Glenbrook ST
St Clair Shores, MI$309,900
3.31 miles away

27728 Larchmont Street
St Clair Shores, MI
LIGHTBOX-IMAGES


