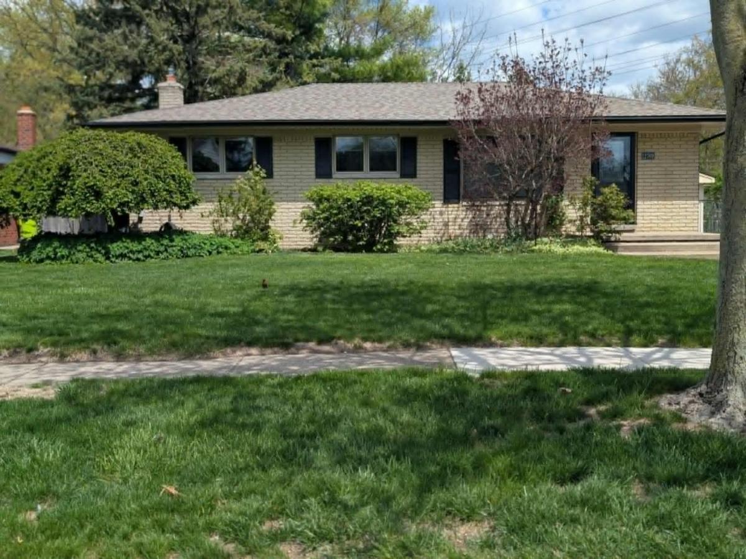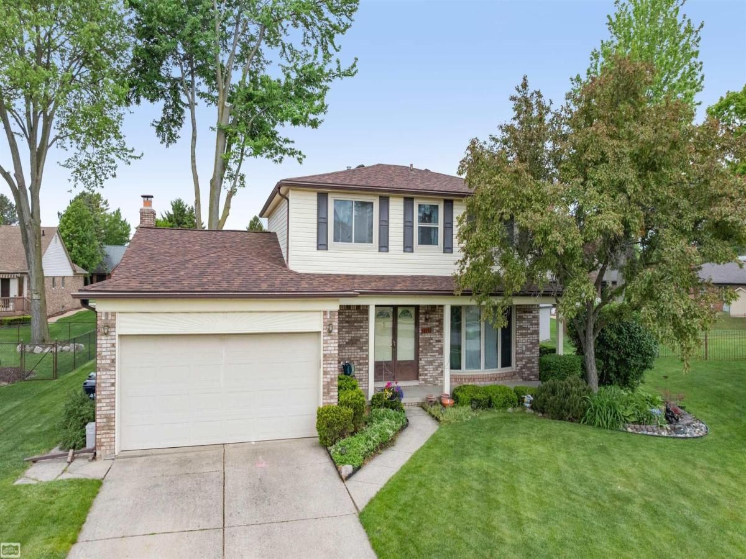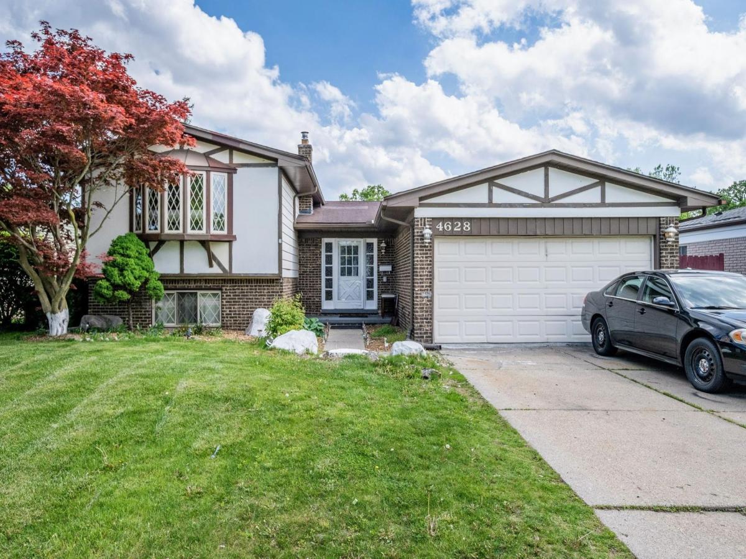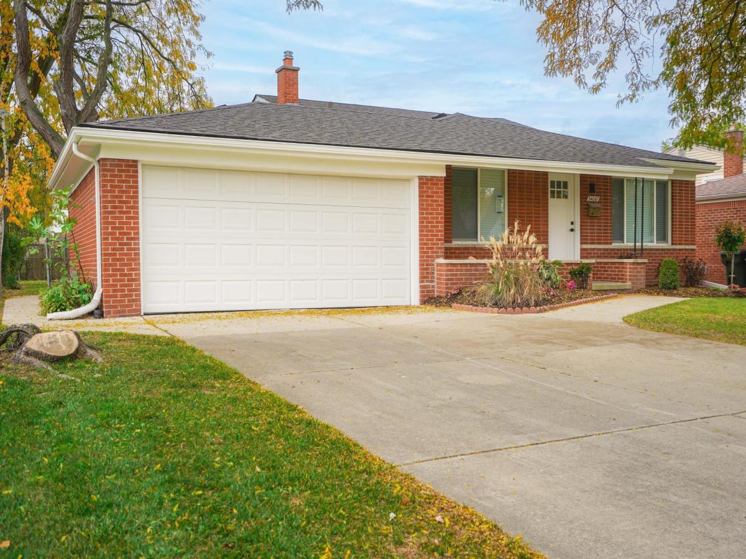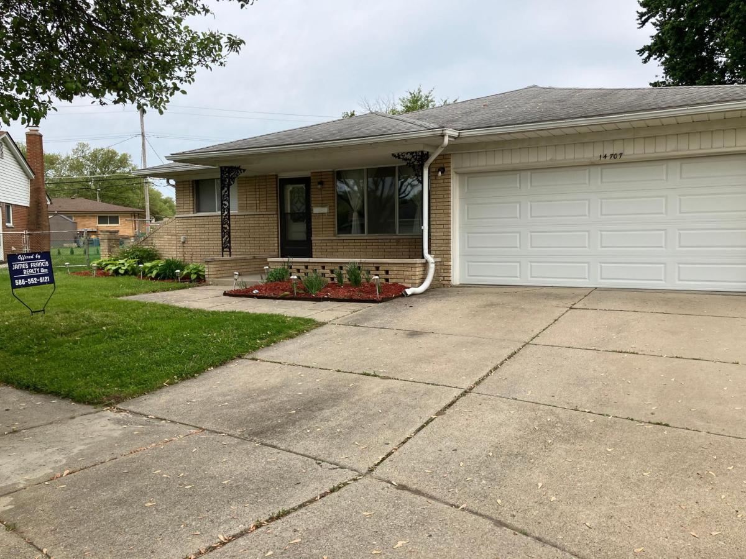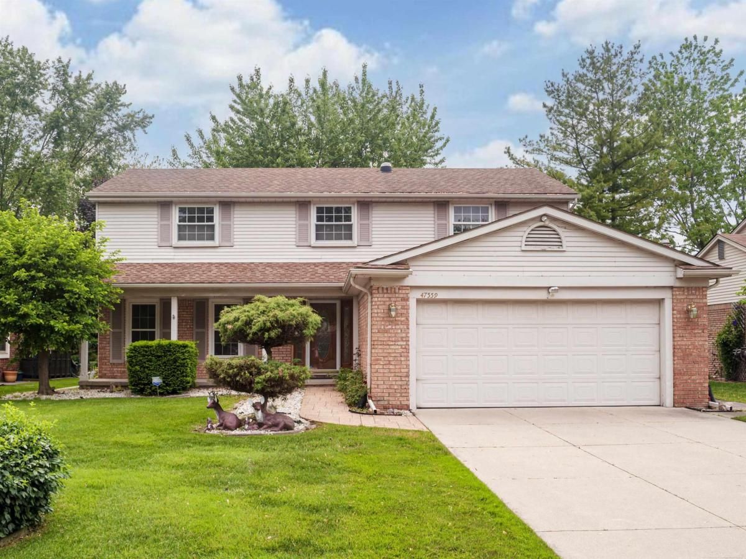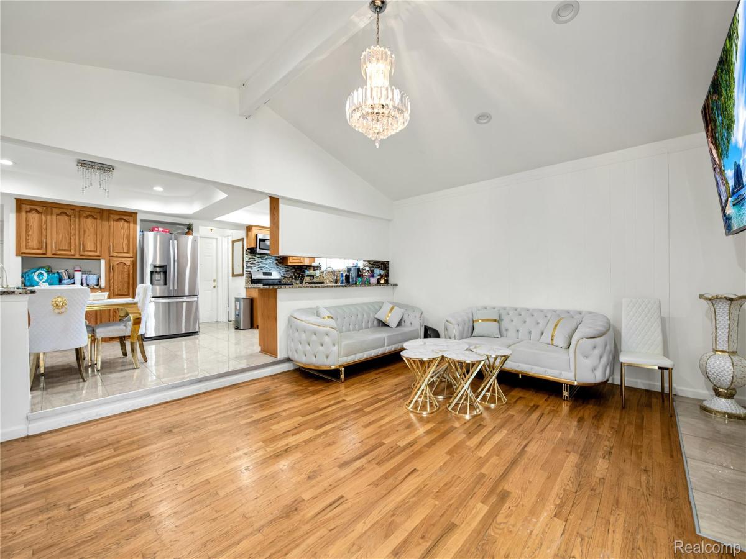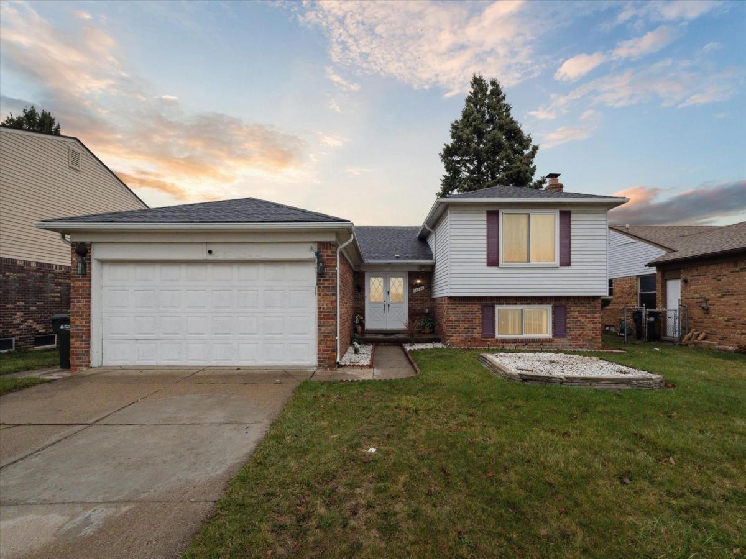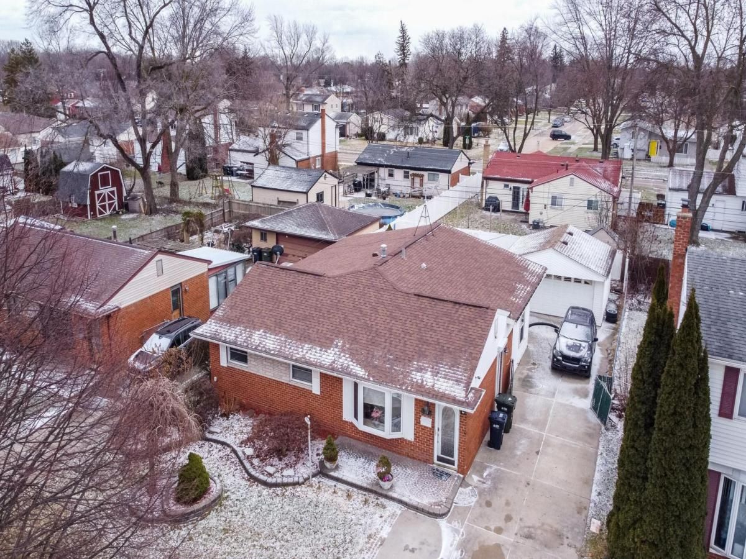Charming 3-Bed Ranch with Trails at Your Doorstep
This well-cared-for three-bedroom, two-bath ranch offers 1,000 sq ft of comfortable main-floor living, plus a fully finished basement with a versatile bonus room—perfect for a home office, gym, or flex space. The layout is efficient and welcoming, with a 2-car garage and plenty of storage.
Enjoy immediate access to scenic hiking trails right behind the property, along with newly updated walking and biking paths. Located within walking distance of Farmstead Park and connected to Dodge Park, this home is ideally situated for outdoor enjoyment and convenience.
With plenty of space, solid construction, and a location that connects you to nature and community amenities, this home is move-in ready and full of potential. Located in Utica Community Schools District!
This well-cared-for three-bedroom, two-bath ranch offers 1,000 sq ft of comfortable main-floor living, plus a fully finished basement with a versatile bonus room—perfect for a home office, gym, or flex space. The layout is efficient and welcoming, with a 2-car garage and plenty of storage.
Enjoy immediate access to scenic hiking trails right behind the property, along with newly updated walking and biking paths. Located within walking distance of Farmstead Park and connected to Dodge Park, this home is ideally situated for outdoor enjoyment and convenience.
With plenty of space, solid construction, and a location that connects you to nature and community amenities, this home is move-in ready and full of potential. Located in Utica Community Schools District!
Property Details
Price:
$280,000
MLS #:
20250033706
Status:
Active
Beds:
3
Baths:
2
Address:
12769 DE COOK DR
Type:
Single Family
Subtype:
Single Family Residence
Neighborhood:
03101 – Sterling Heights
City:
Sterling Heights
Listed Date:
May 8, 2025
State:
MI
Finished Sq Ft:
2,050
ZIP:
48313
Lot Size:
8,276 sqft / 0.19 acres (approx)
Year Built:
1976
See this Listing
Meet Andrea Stephan, an accomplished real estate professional with industry experience and a heart dedicated to service. With a background in education, Andrea began her journey as a former teacher, where her passion for nurturing others blossomed. Transitioning seamlessly into the business world, Andrea played a pivotal role in building a property management company from the ground up. Her relentless dedication and innate ability to connect with others have been instrumental to her success. C…
More About AndreaMortgage Calculator
Schools
School District:
Utica
Interior
Appliances
Dishwasher, Dryer, Free Standing Electric Oven, Free Standing Refrigerator, Microwave, Washer
Bathrooms
2 Full Bathrooms
Cooling
Central Air
Heating
Forced Air, Natural Gas
Laundry Features
Laundry Room, Washer Hookup
Exterior
Architectural Style
Ranch
Construction Materials
Brick
Parking Features
Two Car Garage, Detached
Roof
Asphalt
Financial
Taxes
$2,302
Map
Community
- Address12769 DE COOK DR Sterling Heights MI
- CitySterling Heights
- CountyMacomb
- Zip Code48313
Similar Listings Nearby
- 14213 Brookings DR
Sterling Heights, MI$360,000
1.03 miles away
- 4628 DICKSON DR
Sterling Heights, MI$359,900
4.41 miles away
- 34067 CHATSWORTH DR
Sterling Heights, MI$359,900
4.15 miles away
- 14707 HOWELL
Sterling Heights, MI$359,000
3.36 miles away
- 34067 CHATSWORTH Drive
Sterling Heights, MI$355,900
1.40 miles away
- 47559 Lexington DR
Macomb, MI$355,000
3.95 miles away
- 37288 Vernon Drive
Sterling Heights, MI$355,000
1.40 miles away
- 13439 BROUGHAM DR
Sterling Heights, MI$355,000
3.02 miles away
- 8268 DONCASTER DR
Sterling Heights, MI$355,000
2.19 miles away
- 2430 Fox Hill Drive
Sterling Heights, MI$350,000
1.40 miles away

12769 DE COOK DR
Sterling Heights, MI
LIGHTBOX-IMAGES

