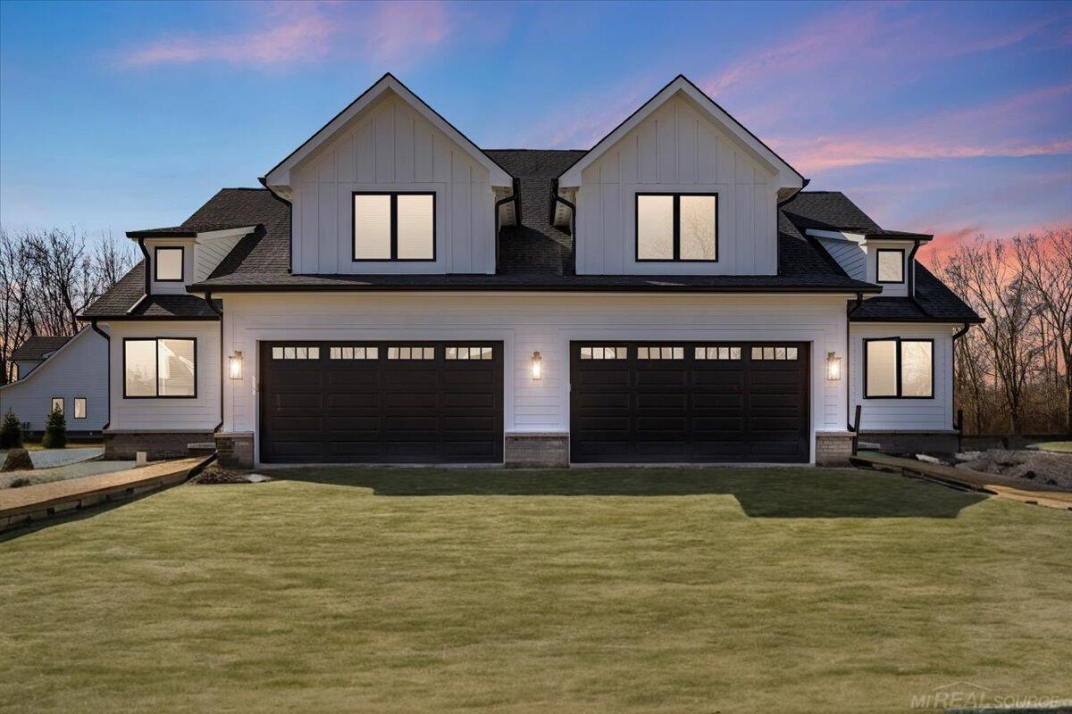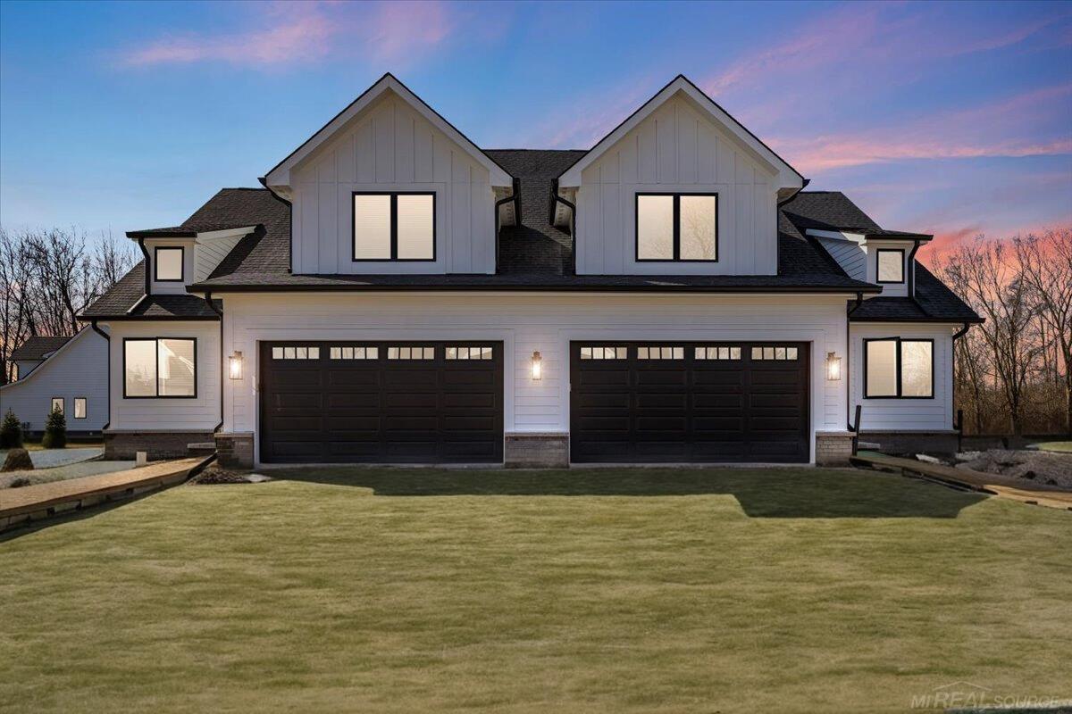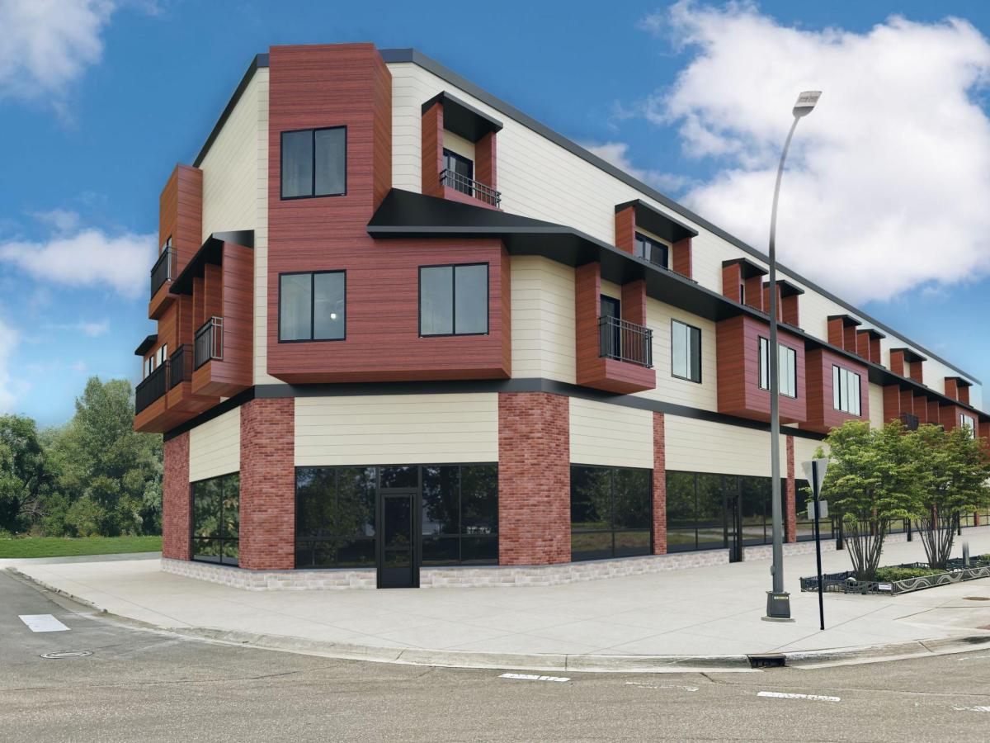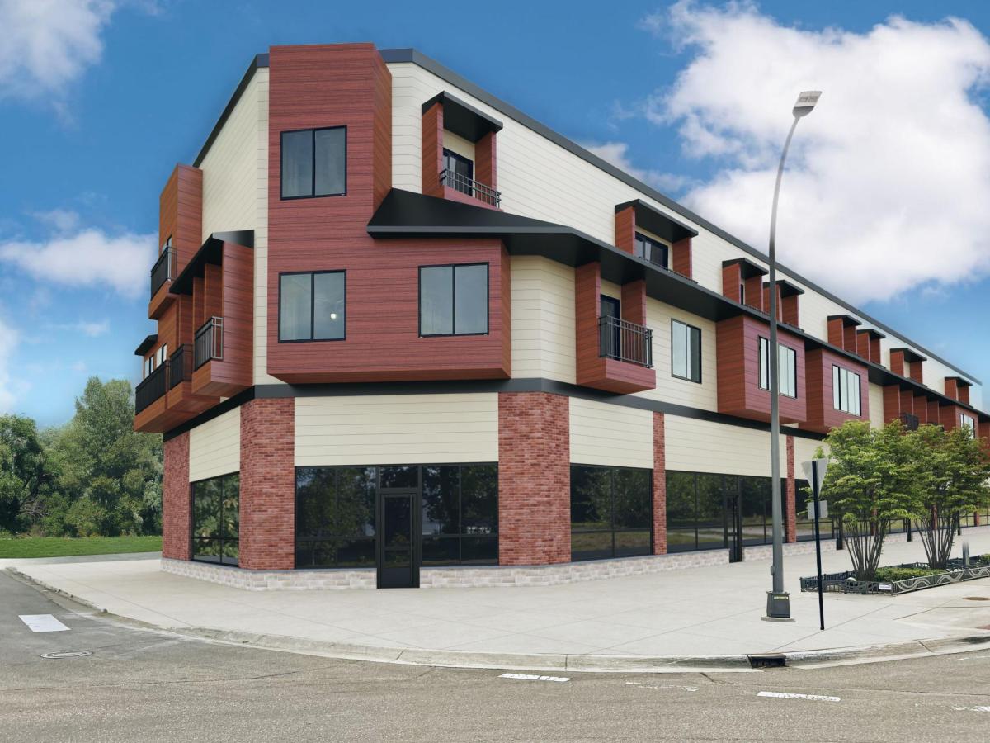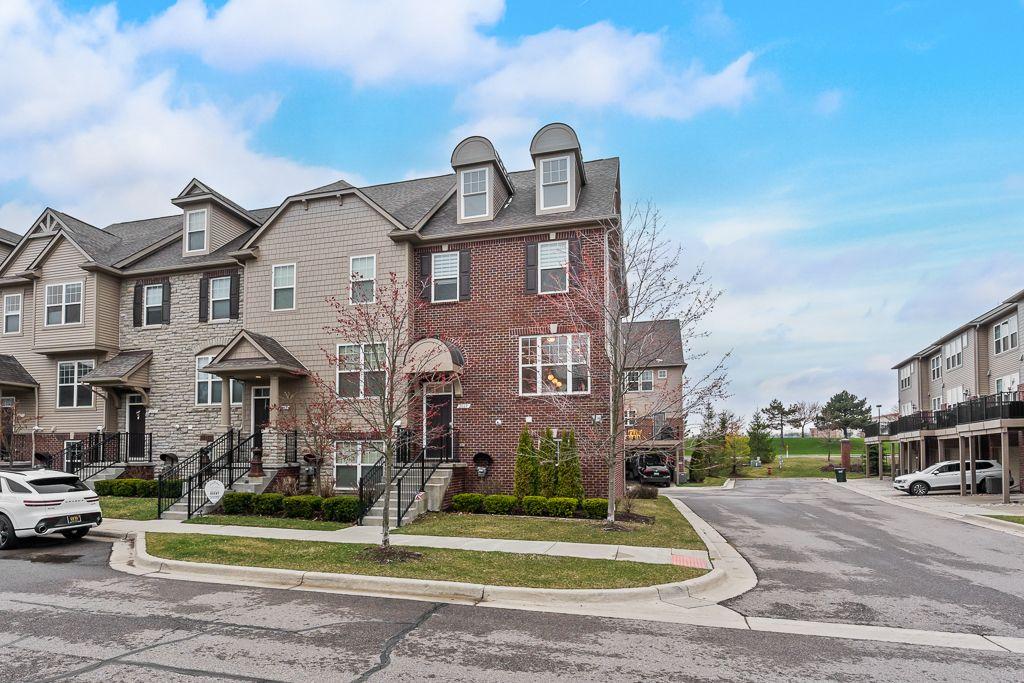Welcome to Legacy Heights, Sterling Heights’ newest premier duplex condominium community meticulously crafted by SunByrnes Properties & Construction. Our collection of 20 exquisitely designed condos invites you to immerse yourself in sophistication and comfort, each featuring a first-floor master suite for unparalleled ease and elegance.Step inside this “Craftsman Style” maintance free exterior Split Level designed by Kriegr Klatt through the covered porch w/8′ craftsman front door. Inside you’ll find an open concept floorplan w/9′ ceilings. Foyer w/openstaircase to basement- wood handrail & iron spindles. Enjoy the Grt Rm w/gas FP surrounded by windows. Chefs Kitchen is equipped w/shaker cabs, 42″ uppers, LG entertainers island, quartz countertops, backsplash, SS APPLS & WIP. Nook seats 8! Flex RM has wainscoting & glass French door & considered a private, quiet space. Primary Suite w/ceramic tiled Bath has double sink vanity, shower w/euro door & LG WIC. Hardwood flooring in open living space. Carpet in Bedrooms. Second Story offers two additional Beds w/WIC & Jack & Jill Bath . Trim pkg includes 2 panel flat contemporary interior doors w/black hardware t/o, 5″ base 3″ case. Builder light Fixture Pkg & recessed lights. 9′ Basement wall depth, 3 piece rough in, egress window. Vinyl Marvin windows, Hardie Board construction. Rear Elevation is equipped w/a patio. Ideal location in St Hts provides easy commute to work and play!
Property Details
Price:
$585,000
MLS #:
58050155937
Status:
Active
Beds:
3
Baths:
4
Address:
43739 Mound RD
Type:
Condo
Subtype:
Condominium
Subdivision:
LEGACY HEIGHTS
Neighborhood:
03101 – Sterling Heights
City:
Sterling Heights
Listed Date:
Sep 20, 2024
State:
MI
Finished Sq Ft:
2,325
ZIP:
48314
Year Built:
2025
See this Listing
Meet Andrea Stephan, an accomplished real estate professional with industry experience and a heart dedicated to service. With a background in education, Andrea began her journey as a former teacher, where her passion for nurturing others blossomed. Transitioning seamlessly into the business world, Andrea played a pivotal role in building a property management company from the ground up. Her relentless dedication and innate ability to connect with others have been instrumental to her success. C…
More About AndreaMortgage Calculator
Schools
School District:
Utica
Interior
Bathrooms
3 Full Bathrooms, 1 Half Bathroom
Cooling
Central Air
Heating
Forced Air, Natural Gas
Exterior
Architectural Style
Craftsman
Construction Materials
Hardboard
Parking Features
Two Car Garage, Attached
Financial
HOA Fee
$300
HOA Frequency
Monthly
HOA Includes
MaintenanceGrounds, SnowRemoval
Map
Community
- Address43739 Mound RD Sterling Heights MI
- SubdivisionLEGACY HEIGHTS
- CitySterling Heights
- CountyMacomb
- Zip Code48314
Similar Listings Nearby
- 2298 Pondview Ln LN
Troy, MI$674,900
2.69 miles away
- 43739 Mound
Sterling Heights, MI$585,000
0.00 miles away
- 840 Cortland Lane
Troy, MI$582,245
4.35 miles away
- 803 Balmoral Ln
Troy, MI$551,180
4.35 miles away
- 1760 E AUBURN RD 301
Rochester Hills, MI$535,500
2.75 miles away
- 2605 Helmsdale Circle
Rochester Hills, MI$500,000
3.96 miles away
- 1760 E AUBURN RD 202
Rochester Hills, MI$498,500
2.75 miles away
- 2669 HELMSDALE CIR
Rochester Hills, MI$469,900
3.99 miles away
- 2669 HELMSDALE Circle
Rochester Hills, MI$469,900
4.47 miles away

43739 Mound RD
Sterling Heights, MI
LIGHTBOX-IMAGES

