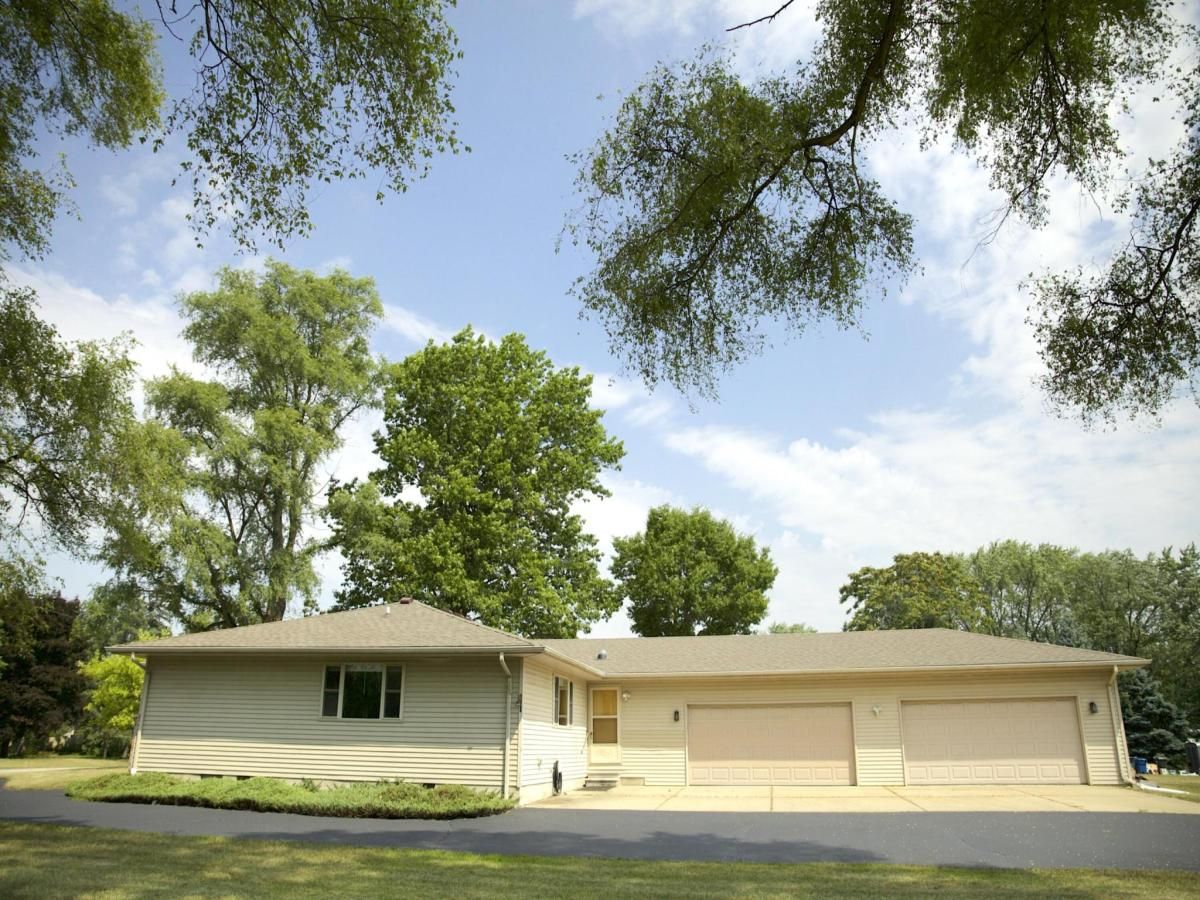Incredible value in Sterling Heights – a move-in ready brick ranch with the extra space that you won’t find in any other home at this price! Enjoy the convenience of two full baths on the main level, first-floor laundry, and a spacious family room addition — perfect for everyday living and entertaining. Freshly painted rooms and brand new carpet await you! Large granite kitchen equipped with an abundance of storage and counter space. For those of you that work from home, we’ve got you covered! This home offers a large office space! If you don’t need an office it could be used as a 4th bedroom or converted back to a living room…it’s your choice! The huge basement also offers an abundance of space featuring a bonus room with full bath, bar area and entertaining space. It’s ready for you to finish to your taste. Windows/doors replaced in 2017, privacy-fenced yard, large deck and a bonus stamped concrete patio area, both areas are perfect for relaxing or entertaining. The over-sized garage with attached storage area off the back, providing ample space for all your needs. All appliances included, 1-year Home Warranty, immediate occupancy, Utica Schools and walking distance to Hampton Park which has a playscape area, pickleball/basketball courts and walking path — this one won’t last at $324,900!
Property Details
Price:
$324,900
MLS #:
20251029258
Status:
Active
Beds:
3
Baths:
3
Address:
40034 Kristen
Type:
Single Family
Subtype:
Single Family Residence
Subdivision:
MID-HAMPTON SUB
Neighborhood:
03101 – Sterling Heights
City:
Sterling Heights
Listed Date:
Aug 20, 2025
State:
MI
Finished Sq Ft:
3,127
ZIP:
48310
Year Built:
1978
See this Listing
Meet Andrea Stephan, an accomplished real estate professional with industry experience and a heart dedicated to service. With a background in education, Andrea began her journey as a former teacher, where her passion for nurturing others blossomed. Transitioning seamlessly into the business world, Andrea played a pivotal role in building a property management company from the ground up. Her relentless dedication and innate ability to connect with others have been instrumental to her success. C…
More About AndreaMortgage Calculator
Schools
School District:
Utica
Interior
Appliances
Dishwasher, Disposal, Dryer, Exhaust Fan, Free Standing Electric Range, Free Standing Refrigerator, Microwave, Washer
Bathrooms
3 Full Bathrooms
Cooling
Attic Fan, Ceiling Fans, Central Air
Heating
Forced Air, Natural Gas
Laundry Features
Electric Dryer Hookup, Laundry Room
Exterior
Architectural Style
Ranch
Community Features
Sidewalks
Construction Materials
Brick
Exterior Features
Lighting
Parking Features
Twoand Half Car Garage, Detached, Electricityin Garage, Garage Door Opener, Oversized
Roof
Asphalt
Financial
Taxes
$4,548
Map
Community
- Address40034 Kristen Sterling Heights MI
- SubdivisionMID-HAMPTON SUB
- CitySterling Heights
- CountyMacomb
- Zip Code48310
Similar Listings Nearby
- 2648 Ormsby Drive
Sterling Heights, MI$420,000
0.74 miles away
- 35567 Doyle Drive
Sterling Heights, MI$420,000
2.24 miles away
- 13670 Terra Santa Drive
Sterling Heights, MI$418,990
4.41 miles away
- 2460 Emmons Avenue
Rochester Hills, MI$415,000
4.35 miles away
- 13936 Grove Park Drive
Sterling Heights, MI$414,900
3.58 miles away
- 3455 Harmony Drive
Troy, MI$410,000
2.84 miles away
- 3325 John R Road
Rochester Hills, MI$409,999
3.91 miles away
- 3550 Kirkton Drive
Sterling Heights, MI$409,999
0.56 miles away
- 2579 Parasol Dr
Troy, MI$409,900
2.26 miles away
- 1391 Leafgreen Drive
Troy, MI$407,500
3.25 miles away

40034 Kristen
Sterling Heights, MI
LIGHTBOX-IMAGES





