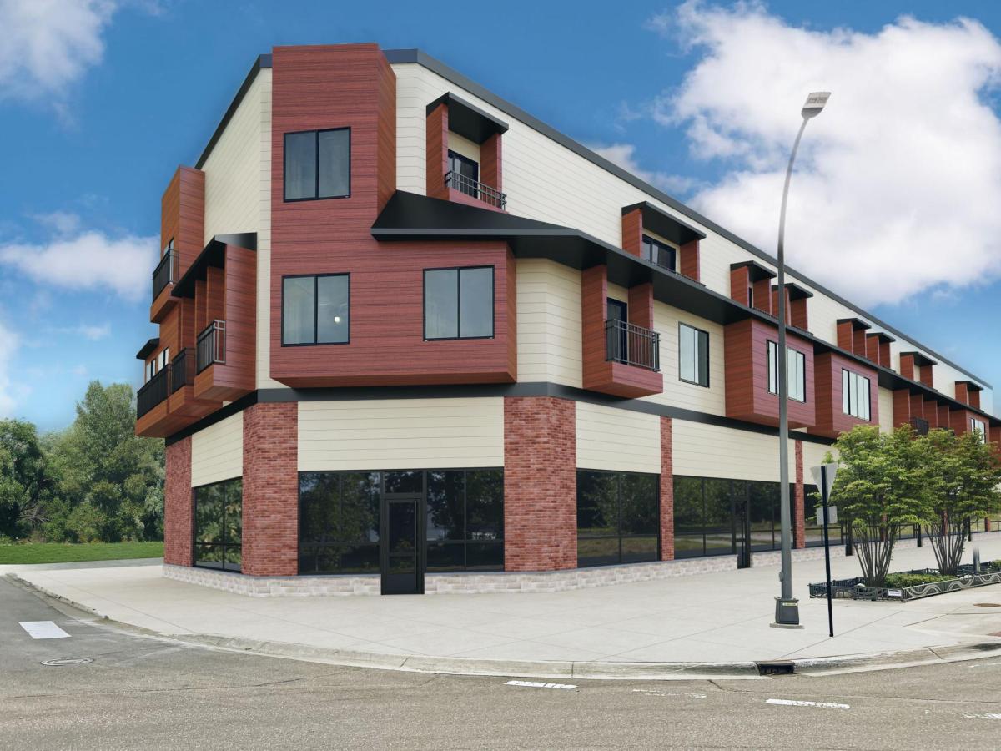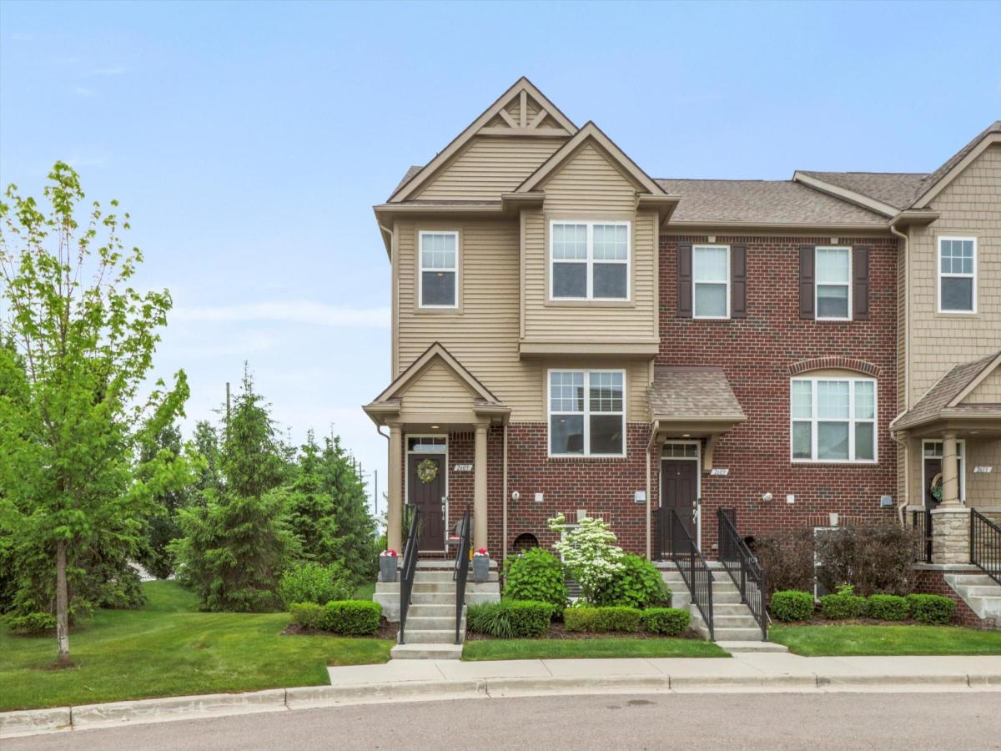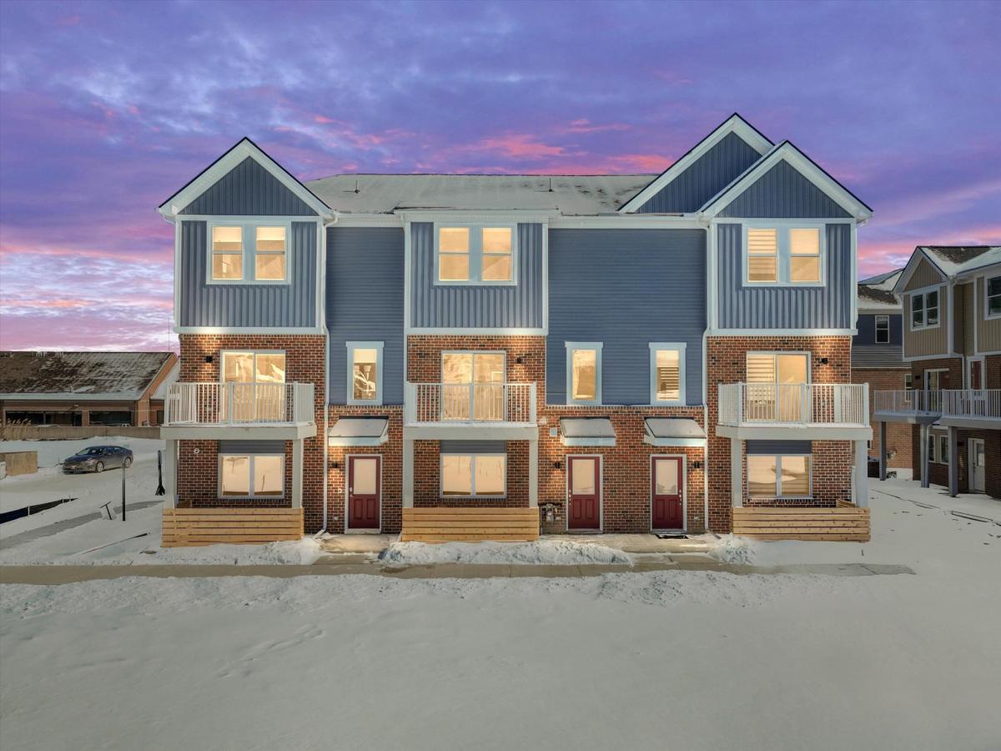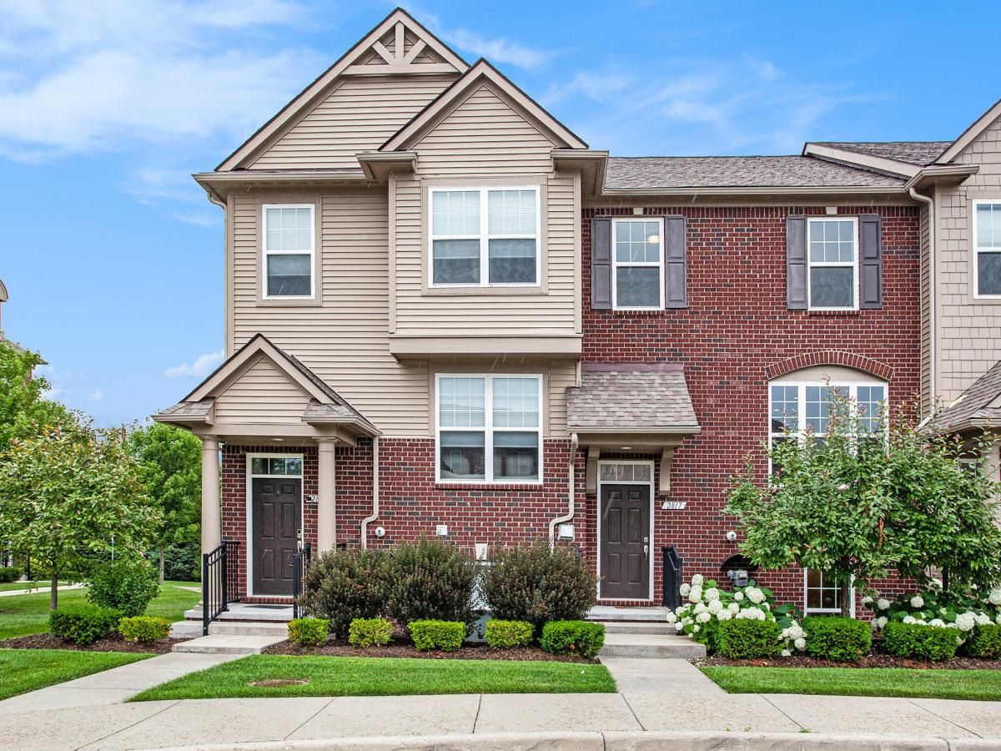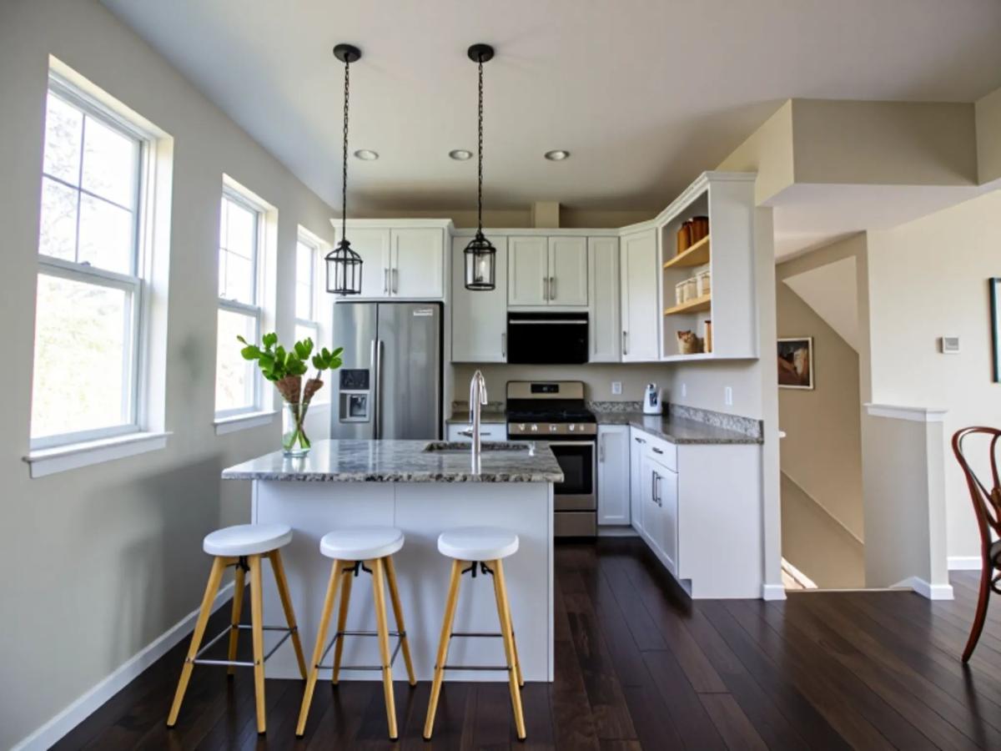This 1662 square-foot ranch condo offers a perfect blend of comfort and functionality, featuring 3 spacious bedrooms and three full bathrooms. The inviting family room boasts a cozy fireplace, while the expansive primary bedroom includes its own fireplace, a walk-in closet, and a vanity area for added convenience. Enjoy meals in the elegant dining room that opens up to a private patio through sliding glass doors. The spacious kitchen features a beautiful island with ample space, making it a chef’s delight. A practical first-floor laundry room adds to the ease of living. The fully finished basement is a standout feature, equipped with a recreation room that includes recessed lighting and a movie theater setup, perfect for entertainment and a convenient kitchen. Additionally, the basement houses a large bedroom and a full bathroom, offering extra privacy and versatility. This condo truly has it all for comfortable living and entertaining. FURNACE AND A/C 2020 ** NEW ROOF TO BE INSTALLED THIS YEAR. ALREADY PAID FOR
Property Details
Price:
$389,999
MLS #:
20251019872
Status:
Active
Beds:
3
Baths:
3
Address:
44282 Saturn Drive
Type:
Condo
Subtype:
Condominium
Subdivision:
NORTH POINTE CONDO
Neighborhood:
03101 – Sterling Heights
City:
Sterling Heights
Listed Date:
Jul 22, 2025
State:
MI
Finished Sq Ft:
3,286
ZIP:
48314
Year Built:
2005
See this Listing
Meet Andrea Stephan, an accomplished real estate professional with industry experience and a heart dedicated to service. With a background in education, Andrea began her journey as a former teacher, where her passion for nurturing others blossomed. Transitioning seamlessly into the business world, Andrea played a pivotal role in building a property management company from the ground up. Her relentless dedication and innate ability to connect with others have been instrumental to her success. C…
More About AndreaMortgage Calculator
Schools
School District:
Utica
Interior
Appliances
Dishwasher, Dryer, Microwave
Bathrooms
3 Full Bathrooms
Heating
Forced Air, Natural Gas
Laundry Features
Laundry Room
Exterior
Architectural Style
Ranch
Construction Materials
Brick
Parking Features
Two Car Garage, Attached
Roof
Asphalt
Financial
HOA Fee
$300
HOA Frequency
Monthly
HOA Includes
Internet, MaintenanceStructure, SnowRemoval, Trash
Taxes
$4,172
Map
Community
- Address44282 Saturn Drive Sterling Heights MI
- SubdivisionNORTH POINTE CONDO
- CitySterling Heights
- CountyMacomb
- Zip Code48314
Similar Listings Nearby
- 1760 E AUBURN RD 202
Rochester Hills, MI$498,500
1.64 miles away
- 2605 Helmsdale Circle
Rochester Hills, MI$469,999
2.72 miles away
- 4852 Parkside Lane
Troy, MI$464,970
3.42 miles away
- 2653 Helmsdale Circle
Rochester, MI$455,000
2.75 miles away
- 2817 Hartwick Drive
Rochester Hills, MI$435,000
2.71 miles away
- 4953 Treeside Lane
Troy, MI$429,000
4.27 miles away
- 5911 PICALL DR
Troy, MI$415,000
3.88 miles away
- 3 Angara Drive
Rochester Hills, MI$399,999
4.22 miles away
- 4636 Bradley Circle #12
Troy, MI$399,500
3.45 miles away
- 735 Canterbury Lane
Troy, MI$395,340
3.53 miles away

44282 Saturn Drive
Sterling Heights, MI
LIGHTBOX-IMAGES


