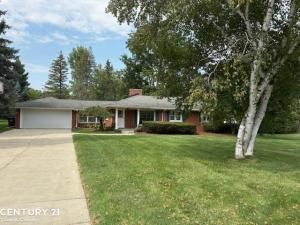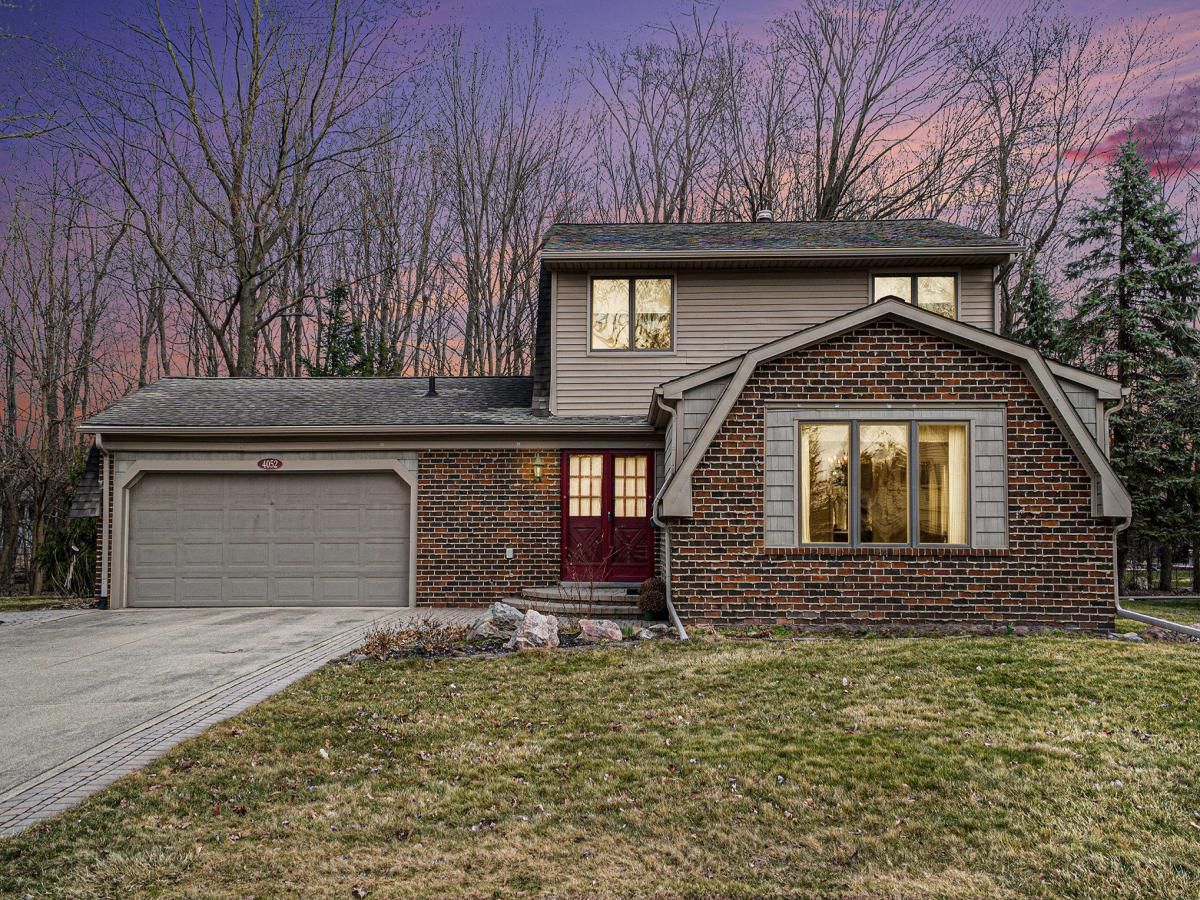Beautifully maintained brick ranch situated in the desirable Pinebrooke Subdivision, just minutes from schools, shopping and local parks. Step into a welcoming foyer that opens to a great room with vaulted ceiling filled with natural light and a cozy fireplace ideal for relaxing or entertaining. The adjoining kitchen Features custom cabinetry with ample cabinet space, center island, granite countertops and a custom granite dining table. A charming paved walkway leads to the front porch. A great spot for a porch swing or a cozy chair where you can unwind and enjoy the neighborhood. Sliding door lead from the dining area to a plush yard lined with privacy trees, paved walkway and a deck awaiting your personal touch. Inside you’ll also find a library/office with French doors and crown molding. Large primary suite with updated bathroom. Two additional bedrooms, full bathroom and a convenient half bath near the garage entrance. First floor laundry and a full basement with an open layout offers a blank canvas for future customization Two car attached garage. **Bonus garage kitchen** includes a gas range, sink, granite counter space and a ceiling mounted gas heater. Award winning Utica Community School District with Schuchard Elementary and Jeanette Junior high a walk or bike ride away. This home offers comfort, convenience and a great location. A true Gem in the heart of Sterling Heights.
Property Details
Price:
$420,000
MLS #:
20251020665
Status:
Active
Beds:
3
Baths:
3
Address:
2648 Ormsby Drive
Type:
Single Family
Subtype:
Single Family Residence
Subdivision:
PINEBROOK SUB #6
Neighborhood:
03101 – Sterling Heights
City:
Sterling Heights
Listed Date:
Jul 30, 2025
State:
MI
Finished Sq Ft:
1,944
ZIP:
48310
Year Built:
1988
See this Listing
Meet Andrea Stephan, an accomplished real estate professional with industry experience and a heart dedicated to service. With a background in education, Andrea began her journey as a former teacher, where her passion for nurturing others blossomed. Transitioning seamlessly into the business world, Andrea played a pivotal role in building a property management company from the ground up. Her relentless dedication and innate ability to connect with others have been instrumental to her success. C…
More About AndreaMortgage Calculator
Schools
School District:
Utica
Interior
Appliances
Dishwasher, Disposal, Energy Star Qualified Dryer, Energy Star Qualified Washer, Free Standing Electric Oven, Free Standing Gas Oven, Free Standing Refrigerator, Microwave
Bathrooms
2 Full Bathrooms, 1 Half Bathroom
Cooling
Central Air
Heating
Forced Air, Natural Gas
Exterior
Architectural Style
Ranch, Traditional
Community Features
Sidewalks
Construction Materials
Brick
Parking Features
Two Car Garage, Attached, Direct Access, Driveway, Electricityin Garage, Garage Faces Front, Heated Garage, Garage Door Opener, Side Entrance
Roof
Asphalt
Security Features
Smoke Detectors
Financial
Taxes
$6,765
Map
Community
- Address2648 Ormsby Drive Sterling Heights MI
- SubdivisionPINEBROOK SUB #6
- CitySterling Heights
- CountyMacomb
- Zip Code48310
Similar Listings Nearby
- 5502 Whitehaven Drive
Troy, MI$535,000
3.06 miles away
- 2025 Highbury Drive
Troy, MI$530,000
1.80 miles away
- 2268 Academy Drive
Troy, MI$529,900
1.72 miles away
- 2700 Renshaw DR
Troy, MI$529,000
0.62 miles away
- 120 Montmorency RD
Rochester Hills, MI$509,900
4.96 miles away
- 3669 Fernleigh Drive
Troy, MI$500,000
1.22 miles away
- 7231 Chicago Road
Warren, MI$500,000
4.98 miles away
- 3180 MARTELL Avenue
Rochester Hills, MI$499,900
4.15 miles away
- 2700 VENDOME Avenue
Rochester Hills, MI$499,900
4.58 miles away
- 4052 Bristol DR
Troy, MI$499,900
2.75 miles away

2648 Ormsby Drive
Sterling Heights, MI
LIGHTBOX-IMAGES





















































