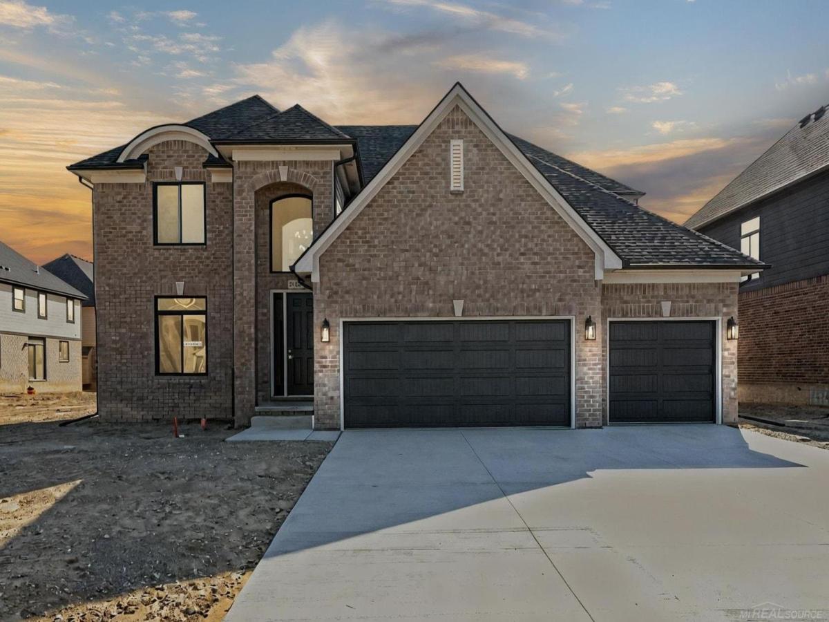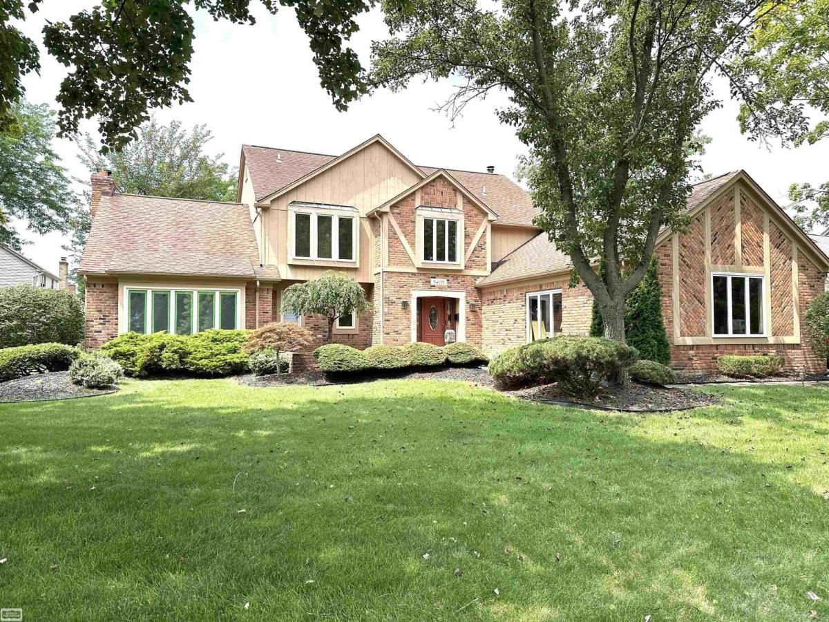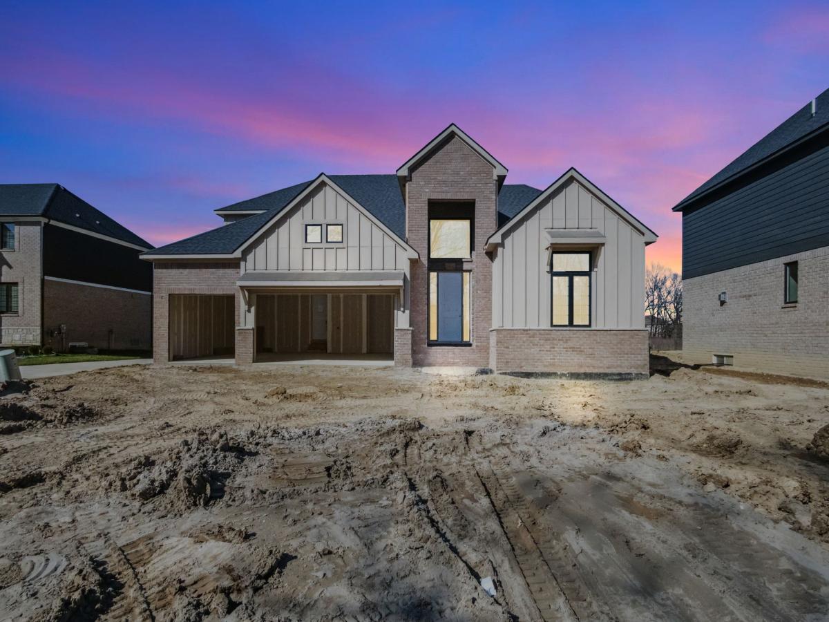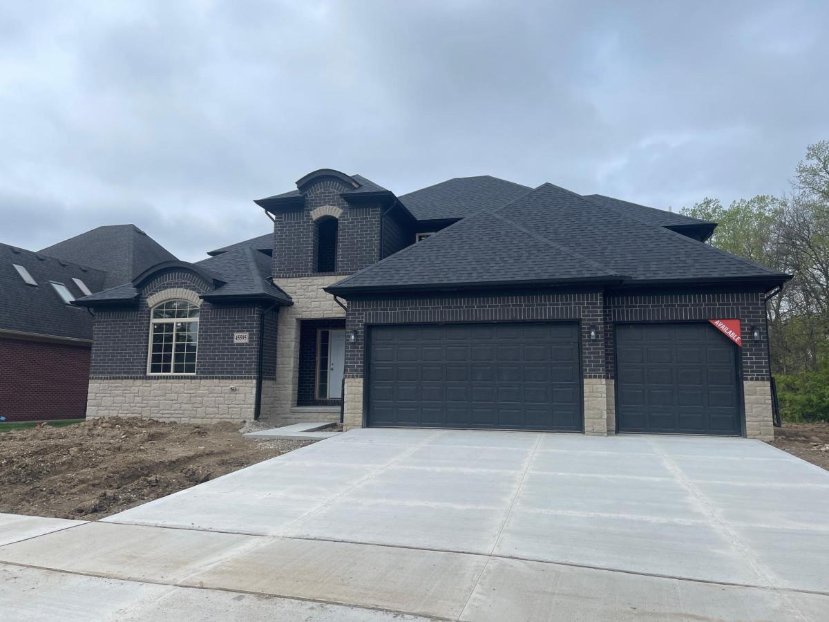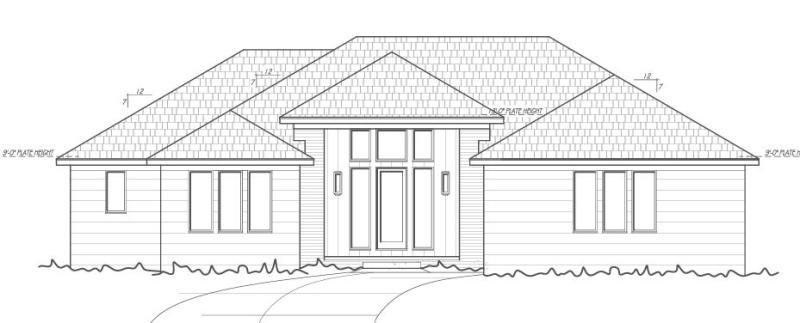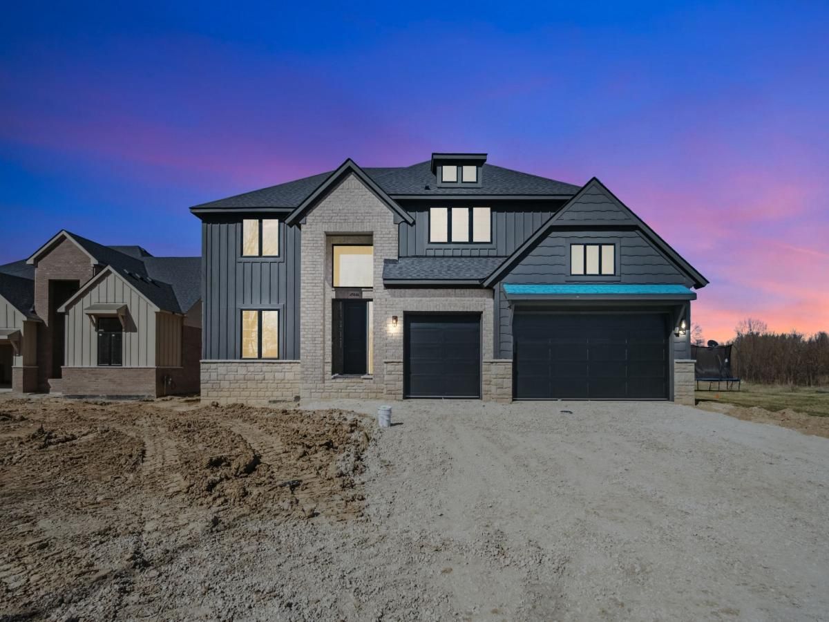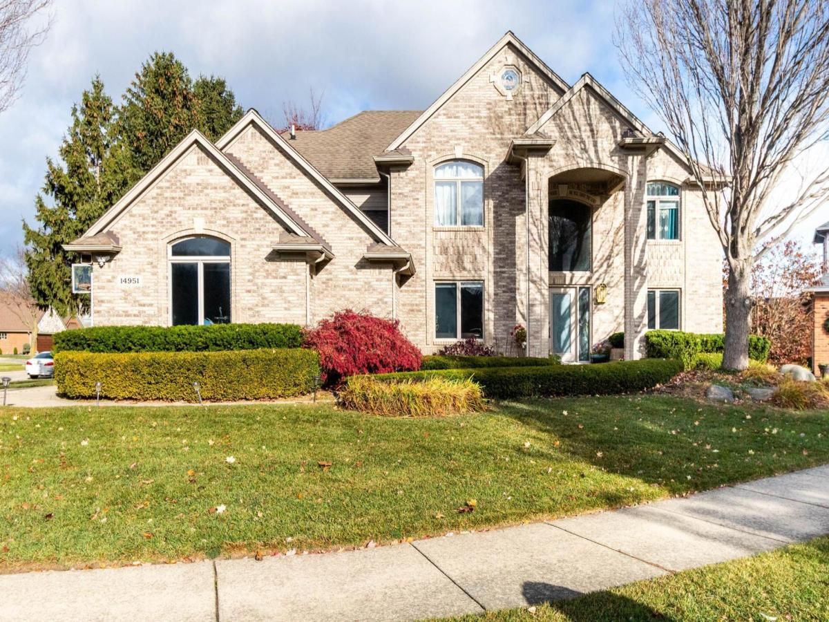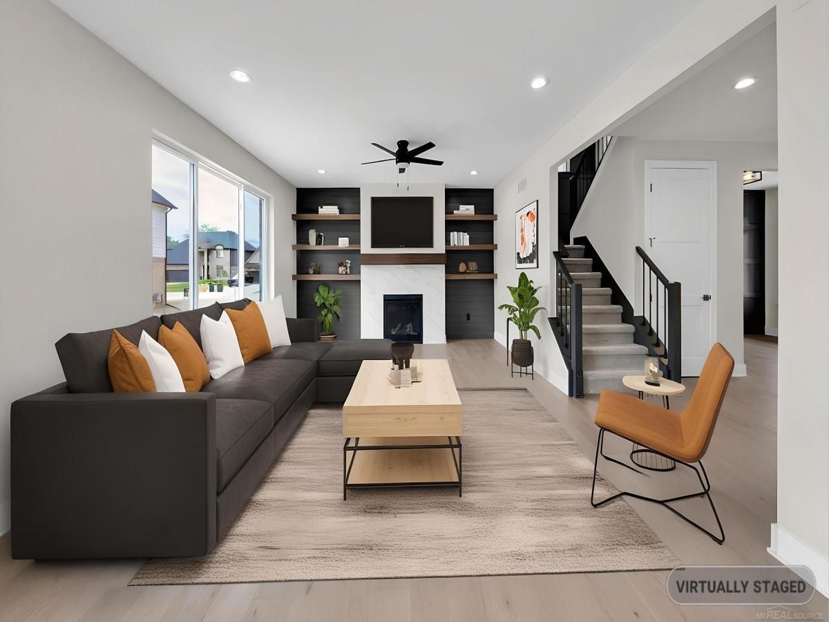Move right in this stunning new construction home nestled in the award-winning Utica Community Schools district, situated on a premium lot. This spacious residence features 4 bedrooms and 2.5 bathrooms, complemented by a generous 3-car garage. Step into the impressive 2-story foyer featuring upgraded ceramic tile. The den, complete with elegant French doors and a feature wall, offers a perfect workspace or quiet retreat. The gourmet kitchen is a chef’s delight, boasting upgraded Lafata cabinets, an island, recessed lighting, quartz countertops, an oversized pantry, and a coffee bar area that is prepped for mini fridge. The inviting nook with a door-wall leads to outdoor living, perfect for entertaining. The great room is designed for comfort, featuring two beautiful beams, a gas fireplace, and large windows that fill the space with natural light. Retreat to the luxurious primary suite, showcasing a feature wall, a spacious walk-in closet, and a primary bath complete with double sinks, a soothing soaker tub, and a separate shower. Convenience meets functionality with a second-floor laundry equipped with cabinets and a closet, along with a thoughtfully designed mudroom with bench and closet. Don’t miss the opportunity to make this exquisite home your own!
Property Details
Price:
$629,877
MLS #:
58050173154
Status:
Active
Beds:
4
Baths:
3
Address:
37464 Josephine DR
Type:
Single Family
Subtype:
Single Family Residence
Subdivision:
PLUMBROOK
Neighborhood:
03101 – Sterling Heights
City:
Sterling Heights
Listed Date:
May 1, 2025
State:
MI
Finished Sq Ft:
2,850
ZIP:
48312
Year Built:
2025
See this Listing
Meet Andrea Stephan, an accomplished real estate professional with industry experience and a heart dedicated to service. With a background in education, Andrea began her journey as a former teacher, where her passion for nurturing others blossomed. Transitioning seamlessly into the business world, Andrea played a pivotal role in building a property management company from the ground up. Her relentless dedication and innate ability to connect with others have been instrumental to her success. C…
More About AndreaMortgage Calculator
Schools
School District:
Utica
Interior
Appliances
Disposal, Microwave
Bathrooms
2 Full Bathrooms, 1 Half Bathroom
Cooling
Ceiling Fans, Central Air
Flooring
Ceramic Tile
Heating
Forced Air, Natural Gas
Exterior
Architectural Style
Colonial
Community Features
Sidewalks
Construction Materials
Brick, Wood Siding
Parking Features
Assigned2 Spaces, Three Car Garage, Attached, Garage
Financial
HOA Fee
$525
HOA Frequency
Annually
Taxes
$118
Map
Community
- Address37464 Josephine DR Sterling Heights MI
- SubdivisionPLUMBROOK
- CitySterling Heights
- CountyMacomb
- Zip Code48312
Similar Listings Nearby
- 54135 IROQUOIS DR
Shelby, MI$789,000
3.24 miles away
- 45070 TWIN RIVER DR
Macomb, MI$729,900
4.81 miles away
- 45595 SHOAL DR
Macomb, MI$729,900
4.93 miles away
- 5018 NORTHLAWN (Ranch) DR
Sterling Heights, MI$699,999
4.49 miles away
- 45046 TWIN RIVER DR
Macomb, MI$699,900
4.80 miles away
- 4118 Spring Meadows Drive
Sterling Heights, MI$690,000
1.31 miles away
- 14951 PARK VIEW
Sterling Heights, MI$649,900
0.67 miles away
- 5018 NORTHLAWN (Colonial) DR
Sterling Heights, MI$649,900
4.49 miles away
- 14674 Eleanor DR
Sterling Heights, MI$629,877
0.02 miles away

37464 Josephine DR
Sterling Heights, MI
LIGHTBOX-IMAGES

