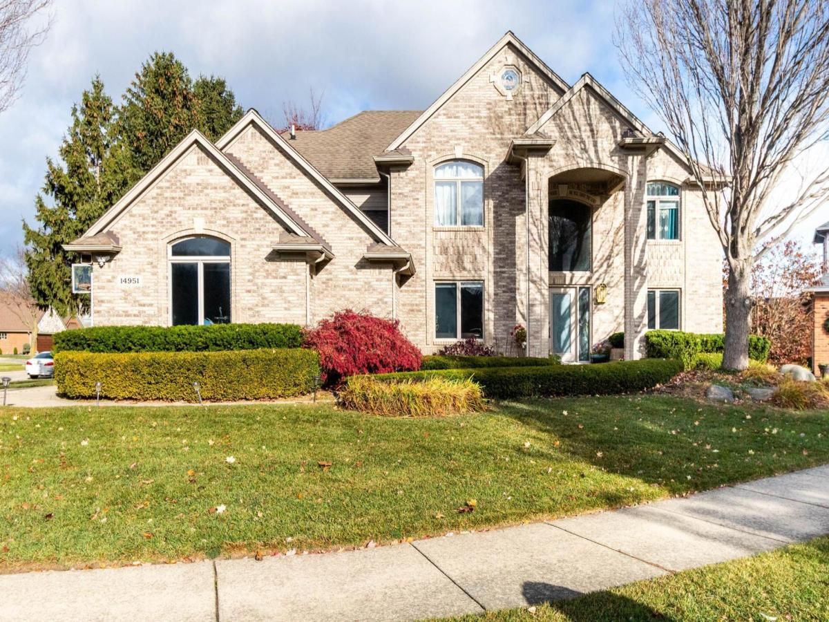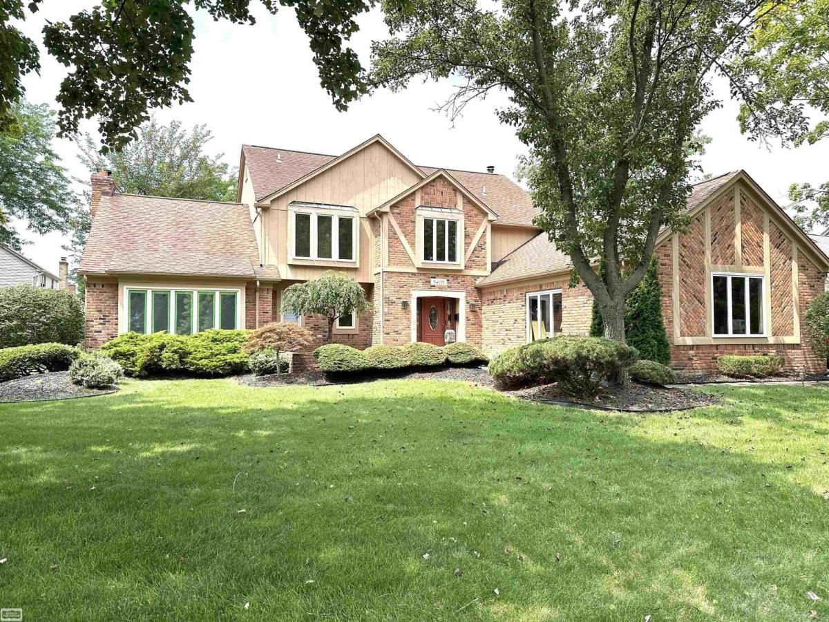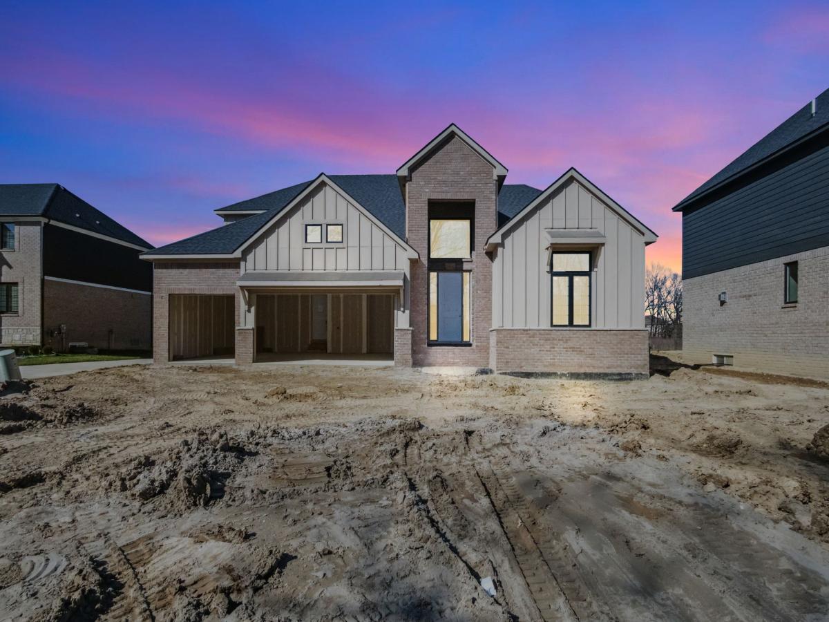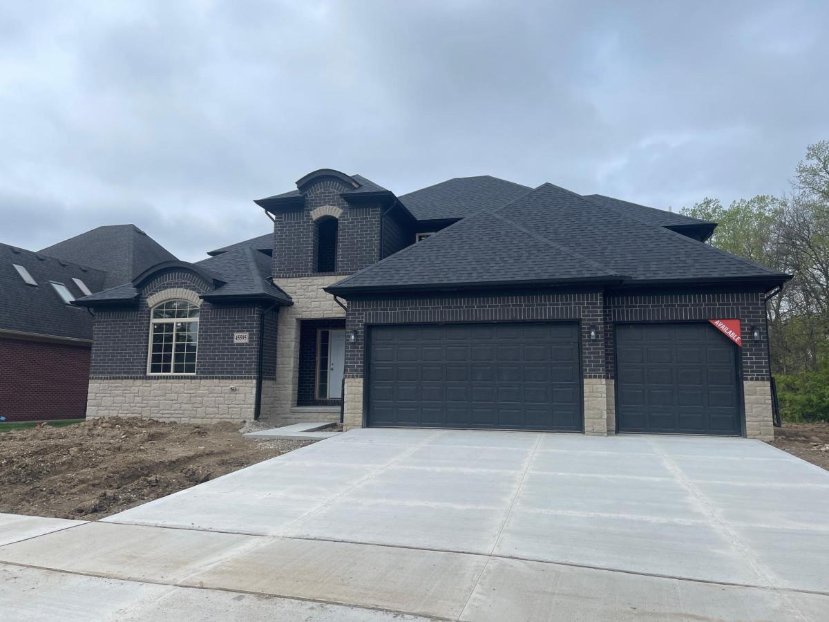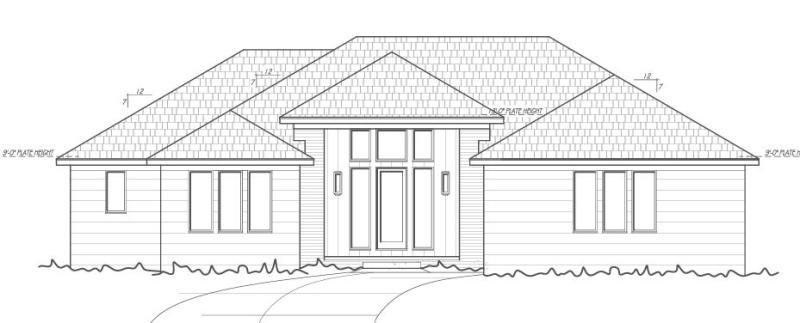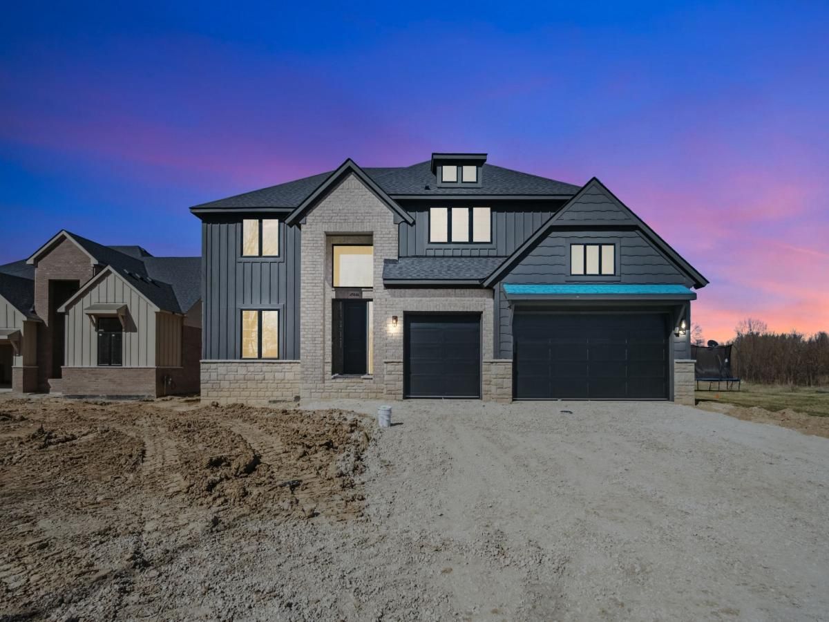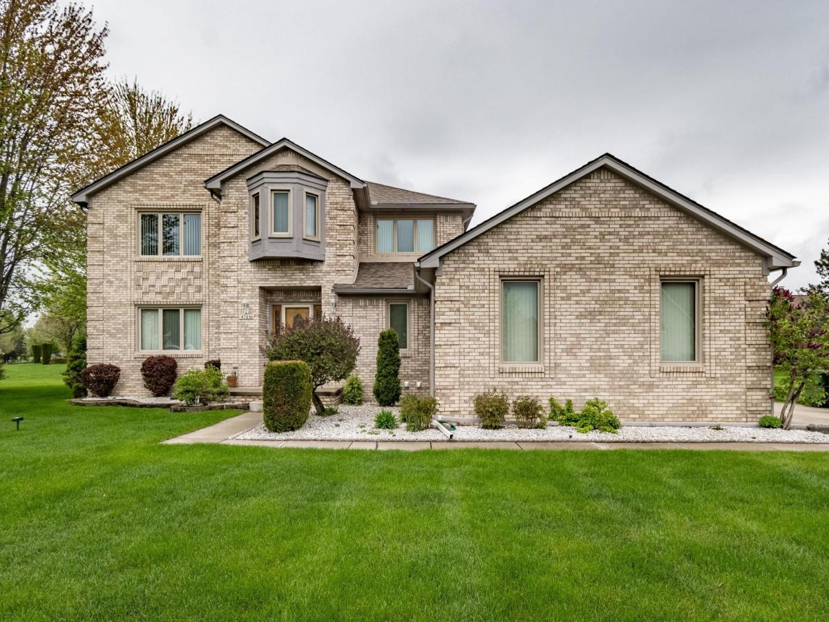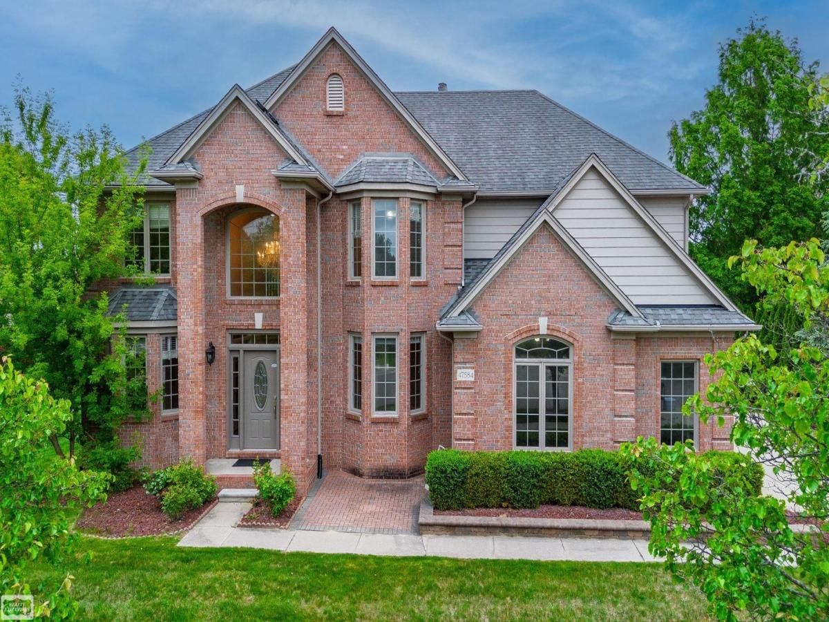Magnificent & Luxurious Home in the prestigious River Park Estates, with a beautiful brick façade, impressive double entry doors, a warm color palette, attractive flooring, a curving staircase, an organically flowing floorplan, a spacious formal dining room, and a custom gourmet kitchen featuring stainless-steel appliances, granite countertops, Huge Great Room w/ 2-story Windows and a high ceiling & fireplace, First floor luxurious primary suite has a huge bay window with a seat that is also built in storage with a walk-in closets and Master Bath with a Jacuzzi Tub & Shower. Additional half Bath on Main Level. Upper Level features a Loft with 3 Spacious suite Bedrooms Upper floor includes a 16×14 bonus room that could be finished for even more living space, Large unfinished basement possibilities can be made into what you want it to be
Outside includes a 2-car attached garage
This home is full of many builder extras and tons of natural light, Professionally Designed Landscaping, Welcome home!
Outside includes a 2-car attached garage
This home is full of many builder extras and tons of natural light, Professionally Designed Landscaping, Welcome home!
Property Details
Price:
$649,900
MLS #:
20240071816
Status:
Active
Beds:
4
Baths:
5
Address:
14951 PARK VIEW
Type:
Single Family
Subtype:
Single Family Residence
Subdivision:
RIVER PARK ESTATES
Neighborhood:
03101 – Sterling Heights
City:
Sterling Heights
Listed Date:
Sep 24, 2024
State:
MI
Finished Sq Ft:
3,700
ZIP:
48313
Lot Size:
10,890 sqft / 0.25 acres (approx)
Year Built:
1996
See this Listing
Meet Andrea Stephan, an accomplished real estate professional with industry experience and a heart dedicated to service. With a background in education, Andrea began her journey as a former teacher, where her passion for nurturing others blossomed. Transitioning seamlessly into the business world, Andrea played a pivotal role in building a property management company from the ground up. Her relentless dedication and innate ability to connect with others have been instrumental to her success. C…
More About AndreaMortgage Calculator
Schools
School District:
Utica
Interior
Appliances
Dishwasher, Disposal, Double Oven, Dryer, Electric Cooktop, Free Standing Refrigerator, Microwave, Washer
Bathrooms
4 Full Bathrooms, 1 Half Bathroom
Heating
Forced Air, Natural Gas
Exterior
Architectural Style
Colonial
Construction Materials
Brick
Parking Features
Three Car Garage, Attached
Financial
HOA Fee
$125
HOA Frequency
Annually
Taxes
$8,929
Map
Community
- Address14951 PARK VIEW Sterling Heights MI
- SubdivisionRIVER PARK ESTATES
- CitySterling Heights
- CountyMacomb
- Zip Code48313
Similar Listings Nearby
- 54135 IROQUOIS DR
Shelby, MI$789,000
3.90 miles away
- 45070 TWIN RIVER DR
Macomb, MI$729,900
4.19 miles away
- 45595 SHOAL DR
Macomb, MI$729,900
4.30 miles away
- 5018 NORTHLAWN (Ranch) DR
Sterling Heights, MI$699,999
4.91 miles away
- 45046 TWIN RIVER DR
Macomb, MI$699,900
4.18 miles away
- 47630 ROBINS NEST DR
Shelby, MI$695,000
4.60 miles away
- 4118 Spring Meadows Drive
Sterling Heights, MI$690,000
1.13 miles away
- 47584 Rail DR
Shelby, MI$669,000
4.64 miles away
- 5018 NORTHLAWN (Colonial) DR
Sterling Heights, MI$649,900
4.91 miles away

14951 PARK VIEW
Sterling Heights, MI
LIGHTBOX-IMAGES

