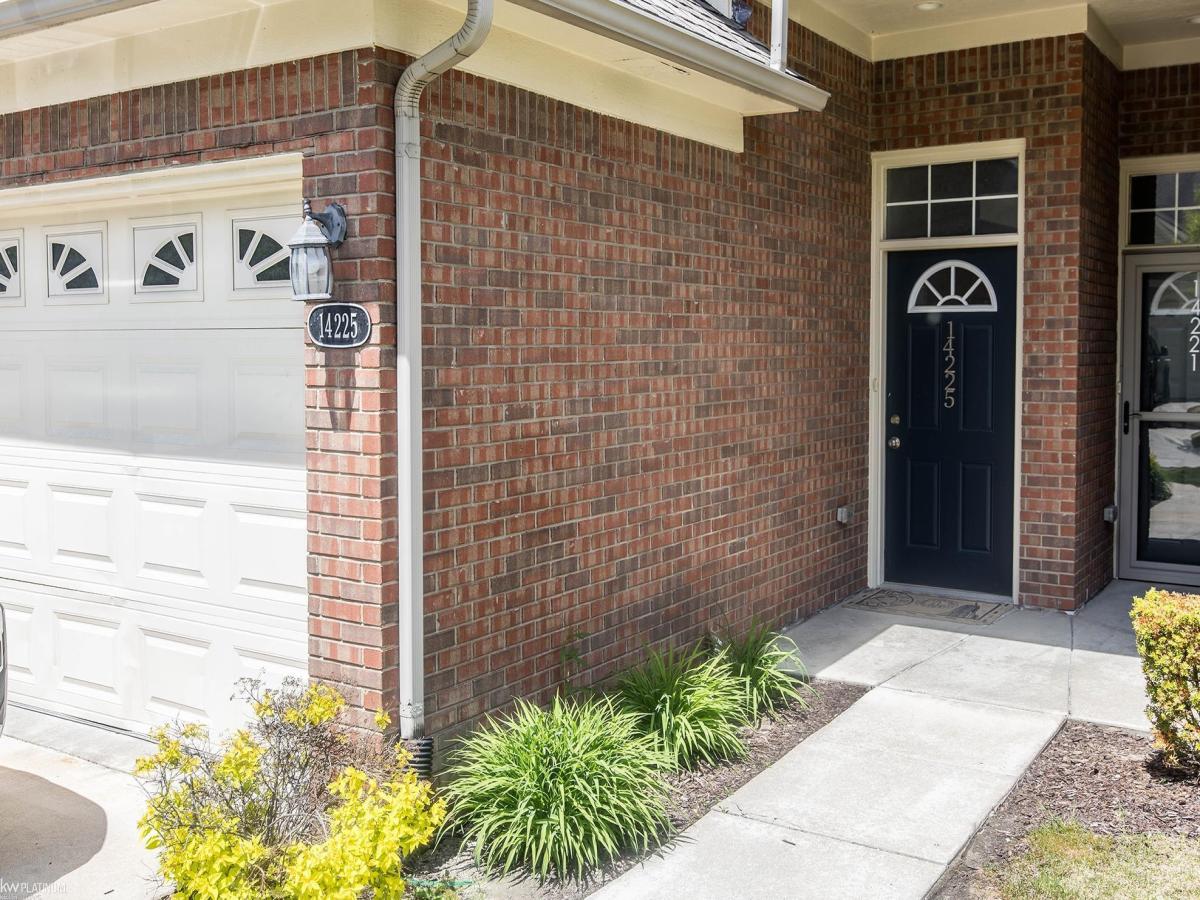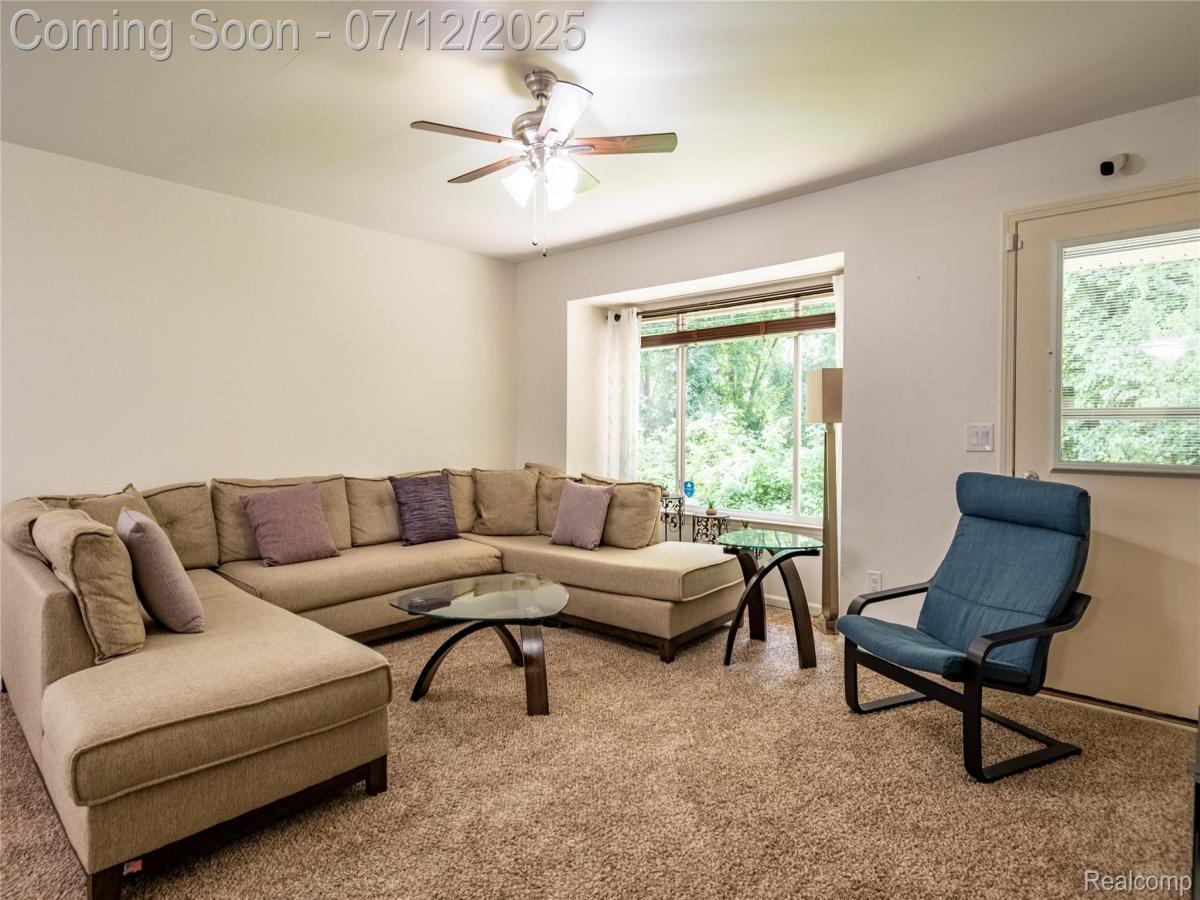Beautiful Clean Condo In Desirable Community. This Upper Unit Ranch Condo Features Open Concept Floor Plan (1711 SQFT) With Vaulted Ceilings and Extra Window That Fill The Space With Natural Lights. Spacious Great Room With Cathedral Ceilings With Three-Way Gas Fire Place. The Kitchen Offers Ample Maple Cabinets & Granite Countertops, Stainless Steel Kitchen Appliances (Included). Breakfast Nook Off To A Balcony. A lot Of Storage In This Condo. The Master And Second Bedroom are Large Sized, Both Served With Two Full Bathrooms With Granite Countertop, Ceramic Shower Walls & Floors. Both Bedrooms Has Walk In Closets. A Flex Bonus Room Can Serve As An Office, Play Room, Or Gym. Large Laundry Room With Cabinets, Washer And Dryer Stay. Finished 1.5 Car Garage With Extra Room For Storage. The HOA Cover The Ground Maintenance And Water. This Condo Located Just Minutes From Shopping, Dodge Park, And Major Commuter Routes. Utica School District. You Can Call This One A Home!
Property Details
Price:
$252,000
MLS #:
58050185780
Status:
Active
Beds:
2
Baths:
2
Address:
14225 Shadywood DR
Type:
Condo
Subtype:
Condominium
Subdivision:
STERLING CREEK CONDO #929
Neighborhood:
03101 – Sterling Heights
City:
Sterling Heights
Listed Date:
Aug 20, 2025
State:
MI
Finished Sq Ft:
1,711
ZIP:
48312
Year Built:
2015
See this Listing
Meet Andrea Stephan, an accomplished real estate professional with industry experience and a heart dedicated to service. With a background in education, Andrea began her journey as a former teacher, where her passion for nurturing others blossomed. Transitioning seamlessly into the business world, Andrea played a pivotal role in building a property management company from the ground up. Her relentless dedication and innate ability to connect with others have been instrumental to her success. C…
More About AndreaMortgage Calculator
Schools
School District:
Utica
Interior
Appliances
Dishwasher, Disposal, Dryer, Microwave, Oven, Refrigerator, Range, Washer
Bathrooms
2 Full Bathrooms
Cooling
Ceiling Fans, Central Air
Heating
Forced Air, Natural Gas
Exterior
Architectural Style
Ranch
Community Features
Street Lights
Construction Materials
Brick, Vinyl Siding
Exterior Features
Balcony
Parking Features
Oneand Half Car Garage, Attached
Financial
HOA Fee
$360
HOA Frequency
Monthly
Taxes
$3,546
Map
Community
- Address14225 Shadywood DR Sterling Heights MI
- SubdivisionSTERLING CREEK CONDO #929
- CitySterling Heights
- CountyMacomb
- Zip Code48312
Similar Listings Nearby
- 5477 Victory Circle
Sterling Heights, MI$319,900
3.56 miles away
- 5568 Seabreeze Lane
Sterling Heights, MI$315,000
3.43 miles away
- 30956 Georgetown Drive
Warren, MI$274,999
3.80 miles away
- 8469 Heywood Circle
Sterling Heights, MI$259,900
2.17 miles away
- 14261 Shadywood Drive
Sterling Heights, MI$259,000
0.19 miles away
- 14357 Shadywood Drive
Sterling Heights, MI$250,000
0.17 miles away
- 43216 Pendleton Circle
Sterling Heights, MI$249,900
3.11 miles away
- 14486 Shadywood Drive
Sterling Heights, MI$244,900
0.19 miles away
- 36619 Park Place Drive
Sterling Heights, MI$239,900
4.94 miles away

14225 Shadywood DR
Sterling Heights, MI
LIGHTBOX-IMAGES






