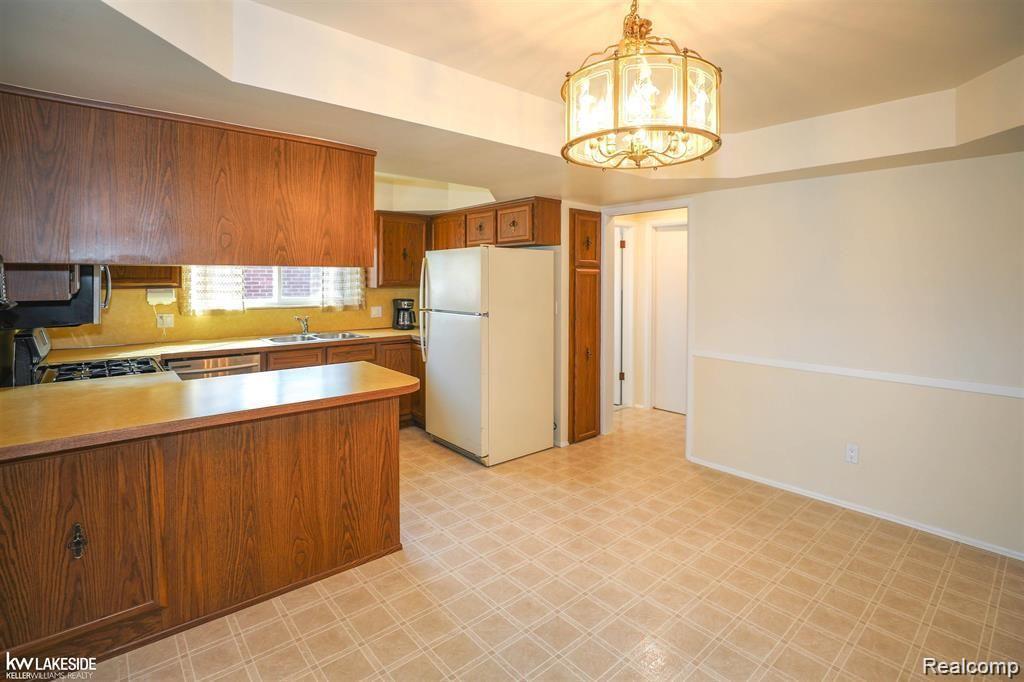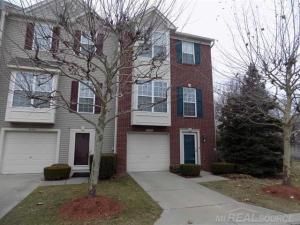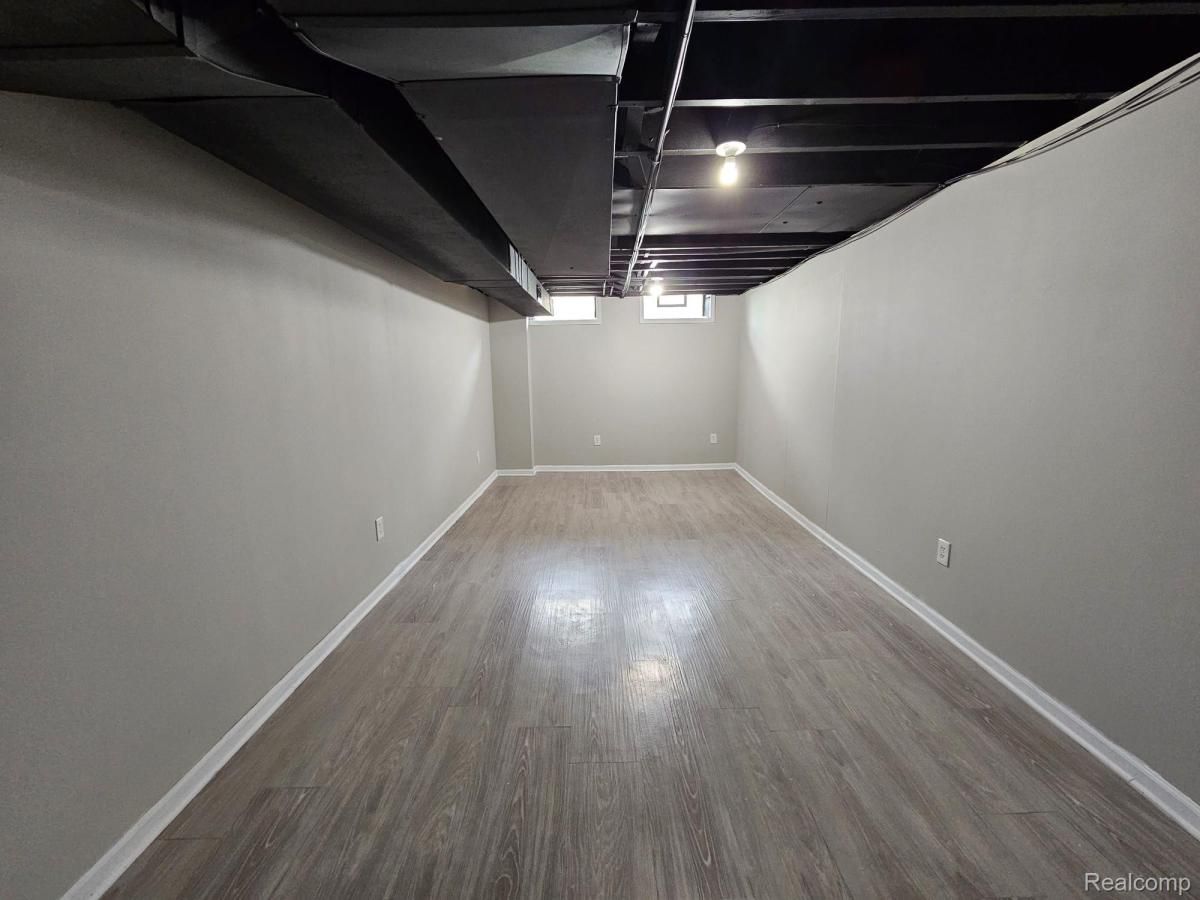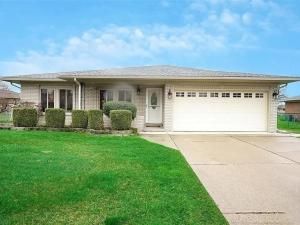Welcome to this beautifully maintained brick ranch in the desirable Starling Heights neighborhood! This spacious 3-bedroom, 3.5-bath home offers a perfect blend of comfort and style. Enjoy gorgeous wood flooring throughout, a large eat-in kitchen with built-in appliances, quartz countertops, custom island with a matching table, and rich wood cabinetry. The expansive family room features a natural fireplace and stunning cathedral ceiling perfect for relaxing or entertaining. The main bathroom includes dual sinks, a linen closet, and a luxurious jacuzzi tub. The private master suite, located at the back of the home, boasts its own bathroom with a walk-in shower and ample closet space. Additional highlights include a huge basement with abundant storage, a covered front porch, extended driveway, two-car attached garage, and a detached garage shed for even more storage or workshop space. This is a must-see home in a sought-after location!
Property Details
Price:
$2,500
MLS #:
20251003975
Status:
Active
Beds:
3
Baths:
4
Address:
35455 Alta Vista Drive
Type:
Rental
Subtype:
Single Family Residence
Subdivision:
STERLING MORAVIAN SUB
Neighborhood:
03101 – Sterling Heights
City:
Sterling Heights
Listed Date:
Jun 3, 2025
State:
MI
Finished Sq Ft:
3,200
ZIP:
48312
Year Built:
1971
See this Listing
Meet Andrea Stephan, an accomplished real estate professional with industry experience and a heart dedicated to service. With a background in education, Andrea began her journey as a former teacher, where her passion for nurturing others blossomed. Transitioning seamlessly into the business world, Andrea played a pivotal role in building a property management company from the ground up. Her relentless dedication and innate ability to connect with others have been instrumental to her success. C…
More About AndreaMortgage Calculator
Schools
School District:
WarrenCon
Interior
Appliances
Built In Electric Oven, Dishwasher, Electric Cooktop, Free Standing Refrigerator, Microwave
Bathrooms
3 Full Bathrooms, 1 Half Bathroom
Cooling
Central Air
Heating
Forced Air, Natural Gas
Exterior
Architectural Style
Ranch
Construction Materials
Brick, Vinyl Siding
Parking Features
Twoand Half Car Garage, Attached, Garage Door Opener
Financial
Map
Community
- Address35455 Alta Vista Drive Sterling Heights MI
- SubdivisionSTERLING MORAVIAN SUB
- CitySterling Heights
- CountyMacomb
- Zip Code48312
Similar Listings Nearby
- 39089 Casimira Avenue
Sterling Heights, MI$3,200
0.63 miles away
- 4415 FOX HILL Drive
Sterling Heights, MI$2,900
3.56 miles away
- 13325 Iowa Drive
Warren, MI$2,900
4.59 miles away
- 5225 Marie Lane
Sterling Heights, MI$2,850
4.31 miles away
- 11126 Fairway Drive
Sterling Heights, MI$2,800
2.68 miles away
- 36225 Dominion CIR
Sterling Heights, MI$2,800
3.21 miles away
- 35224 Vito Drive
Sterling Heights, MI$2,800
4.04 miles away
- 38353 Mount Kisco Drive
Sterling Heights, MI$2,750
0.00 miles away
- 38808 SUMPTER Drive
Sterling Heights, MI$2,750
4.39 miles away
- 41223 Sesame DR
Sterling Heights, MI$2,700
3.16 miles away

35455 Alta Vista Drive
Sterling Heights, MI
LIGHTBOX-IMAGES








