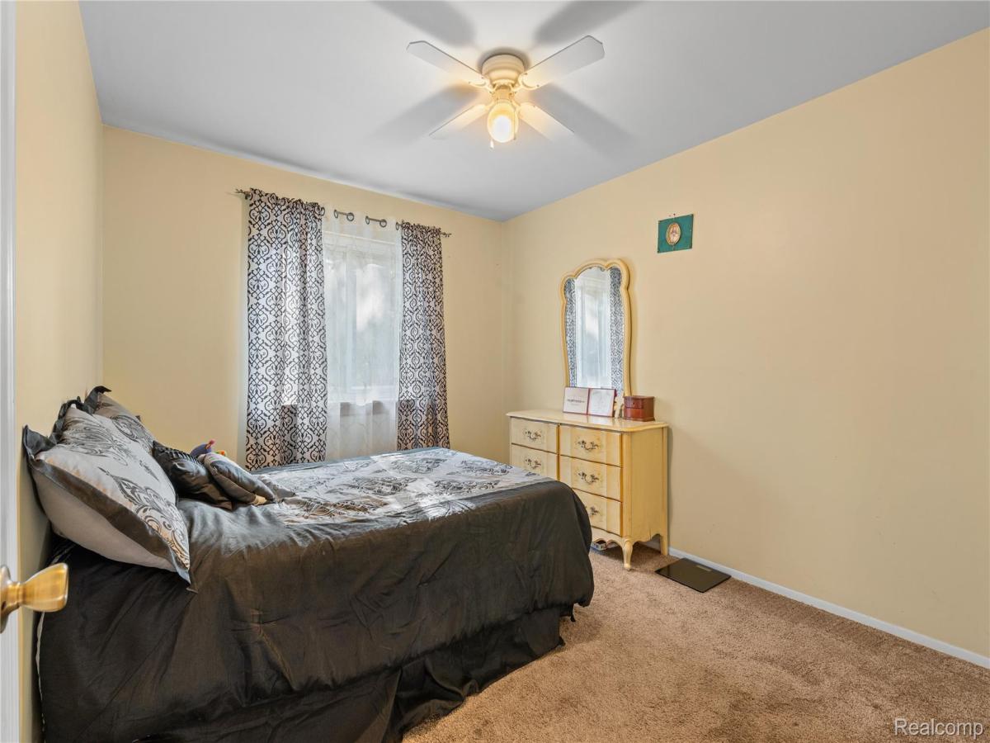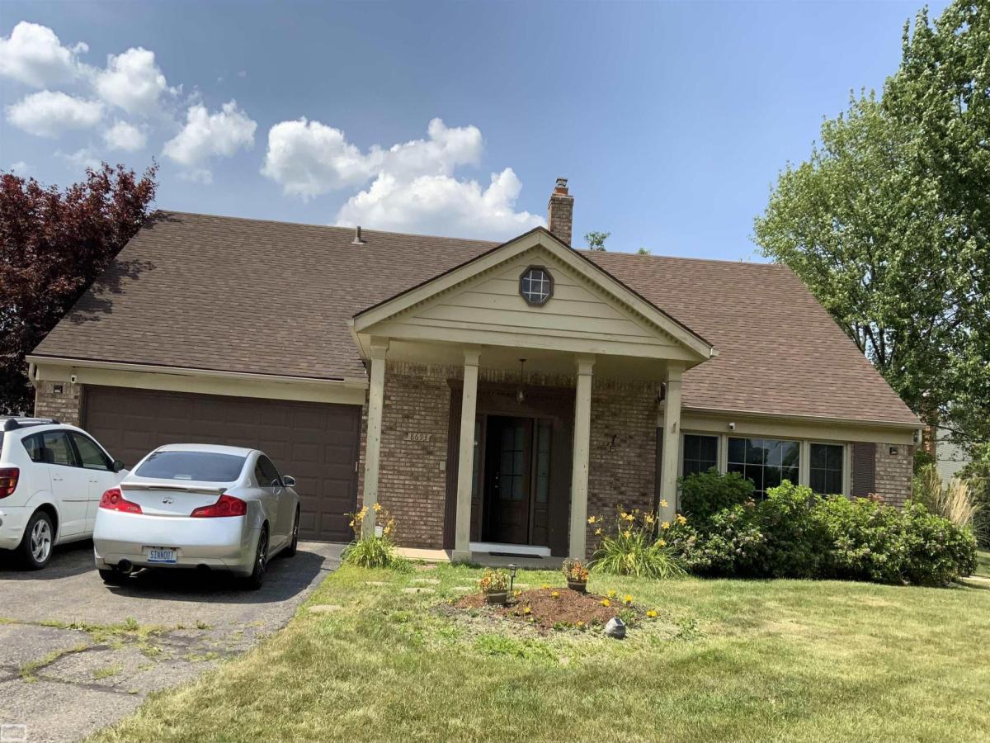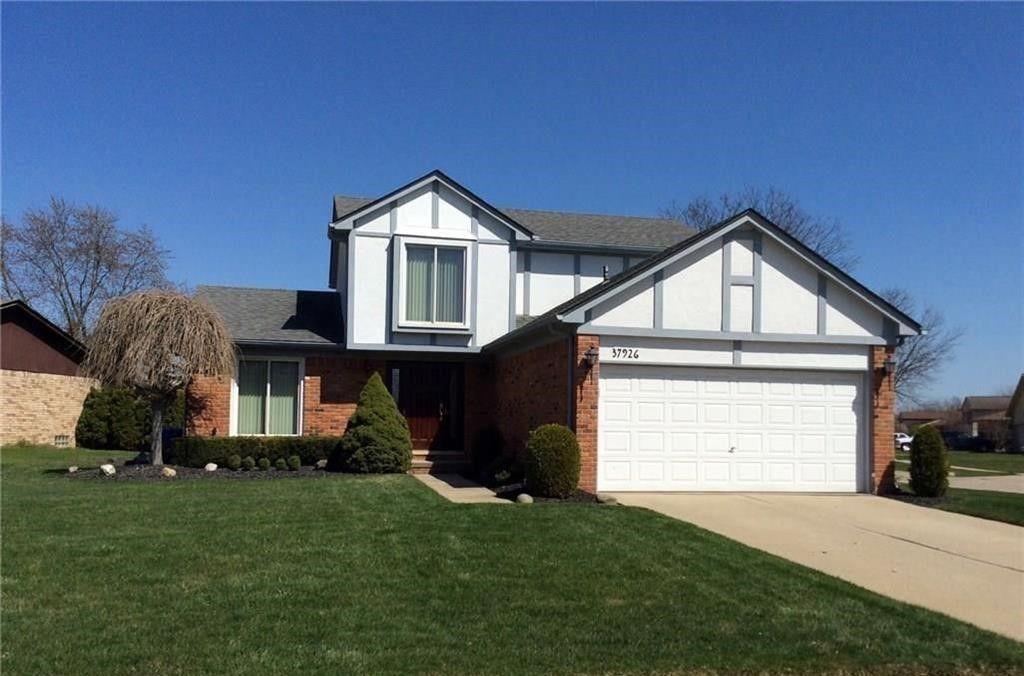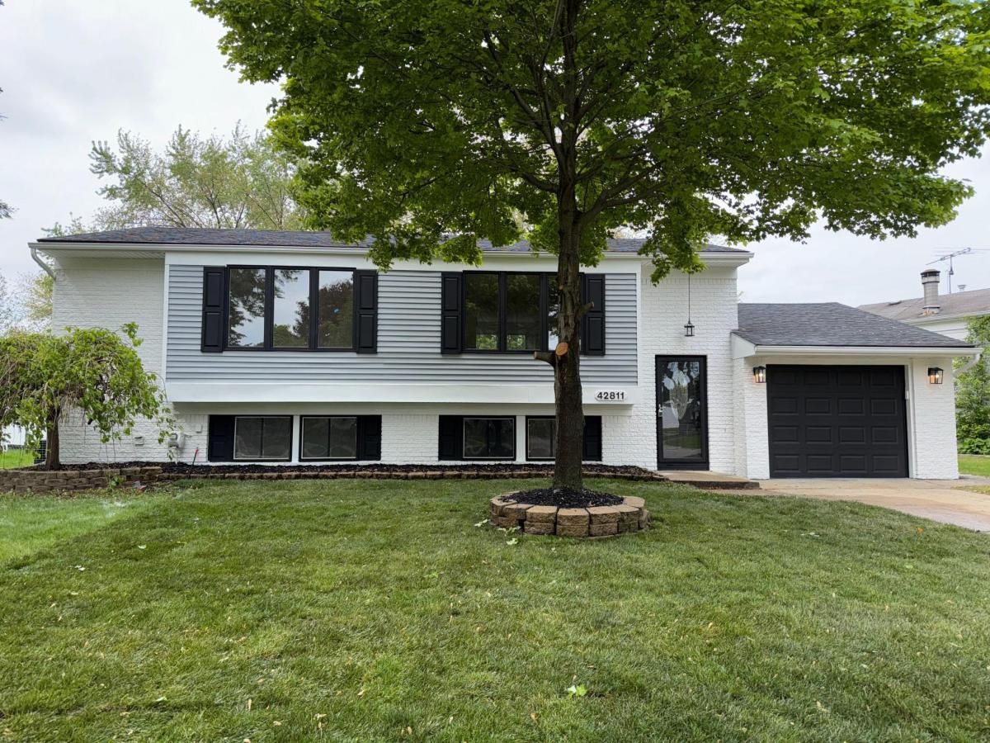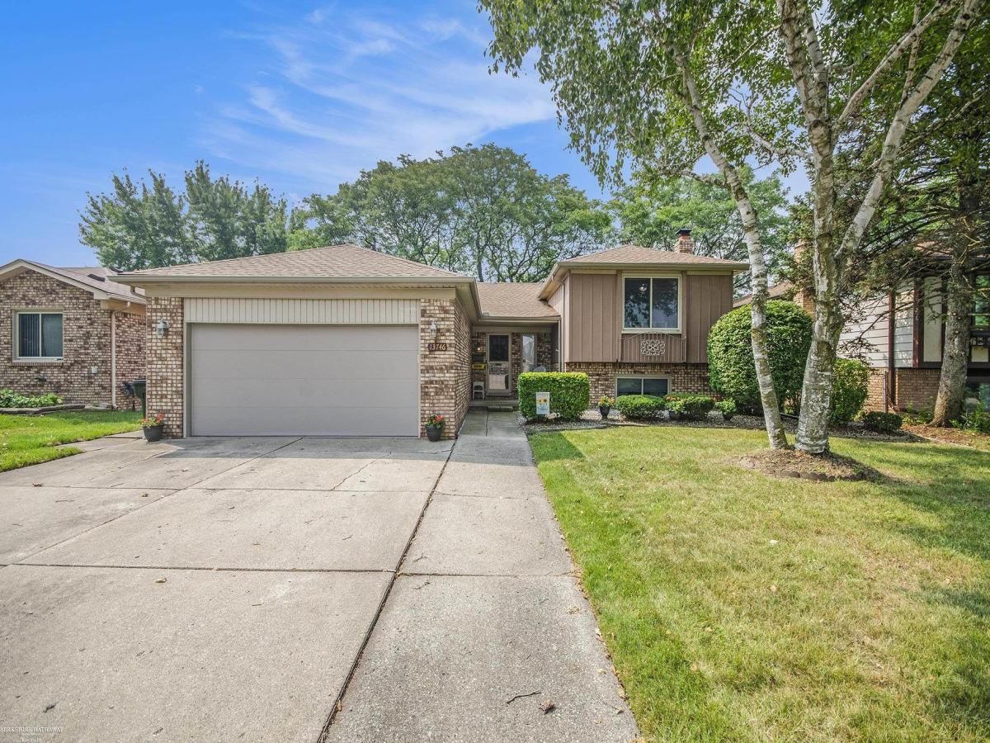Welcome to this inviting 3-bedroom, 2-bathroom ranch-style home designed with comfort and accessibility in mind. Offering single-level living, this home features a thoughtful layout perfect for all stages of life.
Step inside to find a spacious living area filled with natural light, seamlessly connected to the dining space and kitchen for easy entertaining. The kitchen provides plenty of cabinetry and counter space, making meal prep simple and efficient.
Enjoy dual living spaces on either side of the kitchen, three bedrooms and two full bathrooms provide flexibility for additional living space, guests, or a home office. Wide doorways, ramps, minimal steps, and an easy flow make this home ideal for those seeking accessibility and convenience.
Outside, the attached 2-car garage adds practicality with secure parking and additional storage. The backyard offers plenty of space for relaxation, gardening, or play.
Located in a welcoming neighborhood within walking distance to Ben Hadley park, well loved by all in the community, also in close proximity to schools, shopping, and essential amenities, this ranch home combines functionality with comfort—ready for you to make it your own! Sale contingent on seller’s securing a new home.
Step inside to find a spacious living area filled with natural light, seamlessly connected to the dining space and kitchen for easy entertaining. The kitchen provides plenty of cabinetry and counter space, making meal prep simple and efficient.
Enjoy dual living spaces on either side of the kitchen, three bedrooms and two full bathrooms provide flexibility for additional living space, guests, or a home office. Wide doorways, ramps, minimal steps, and an easy flow make this home ideal for those seeking accessibility and convenience.
Outside, the attached 2-car garage adds practicality with secure parking and additional storage. The backyard offers plenty of space for relaxation, gardening, or play.
Located in a welcoming neighborhood within walking distance to Ben Hadley park, well loved by all in the community, also in close proximity to schools, shopping, and essential amenities, this ranch home combines functionality with comfort—ready for you to make it your own! Sale contingent on seller’s securing a new home.
Property Details
Price:
$298,000
MLS #:
20251029225
Status:
Active
Beds:
3
Baths:
2
Address:
8502 Leslie Drive
Type:
Single Family
Subtype:
Single Family Residence
Subdivision:
SUSSEX MANOR SUB
Neighborhood:
03101 – Sterling Heights
City:
Sterling Heights
Listed Date:
Aug 21, 2025
State:
MI
Finished Sq Ft:
1,652
ZIP:
48314
Year Built:
1960
See this Listing
Meet Andrea Stephan, an accomplished real estate professional with industry experience and a heart dedicated to service. With a background in education, Andrea began her journey as a former teacher, where her passion for nurturing others blossomed. Transitioning seamlessly into the business world, Andrea played a pivotal role in building a property management company from the ground up. Her relentless dedication and innate ability to connect with others have been instrumental to her success. C…
More About AndreaMortgage Calculator
Schools
School District:
Utica
Interior
Bathrooms
2 Full Bathrooms
Cooling
Ceiling Fans, Central Air
Heating
Forced Air, Natural Gas
Laundry Features
Electric Dryer Hookup, Laundry Room
Exterior
Architectural Style
Ranch
Community Features
Sidewalks
Construction Materials
Brick
Exterior Features
Lighting
Other Structures
Sheds
Parking Features
Two Car Garage, Attached, Direct Access, Electricityin Garage, Garage Door Opener, Shared Driveway, Side Entrance
Roof
Asphalt
Financial
Taxes
$2,827
Map
Community
- Address8502 Leslie Drive Sterling Heights MI
- SubdivisionSUSSEX MANOR SUB
- CitySterling Heights
- CountyMacomb
- Zip Code48314
Similar Listings Nearby
- 5945 Slate Drive
Troy, MI$386,000
4.09 miles away
- 40116 Steel DR
Sterling Heights, MI$385,000
3.12 miles away
- 37751 Hanson Drive
Sterling Heights, MI$385,000
4.25 miles away
- 2891 Winter Drive
Troy, MI$382,900
4.73 miles away
- 8693 Hedgeway DR
Shelby, MI$380,000
2.95 miles away
- 37926 Streamview DR
Sterling Heights, MI$379,900
3.94 miles away
- 42811 WILMINGTON DR
Sterling Heights, MI$379,000
1.60 miles away
- 6829 John R Road
Troy, MI$375,000
4.30 miles away
- 11357 ERDMANN road
Sterling Heights, MI$375,000
0.58 miles away
- 13746 Canterbury DR
Sterling Heights, MI$375,000
4.55 miles away

8502 Leslie Drive
Sterling Heights, MI
LIGHTBOX-IMAGES


