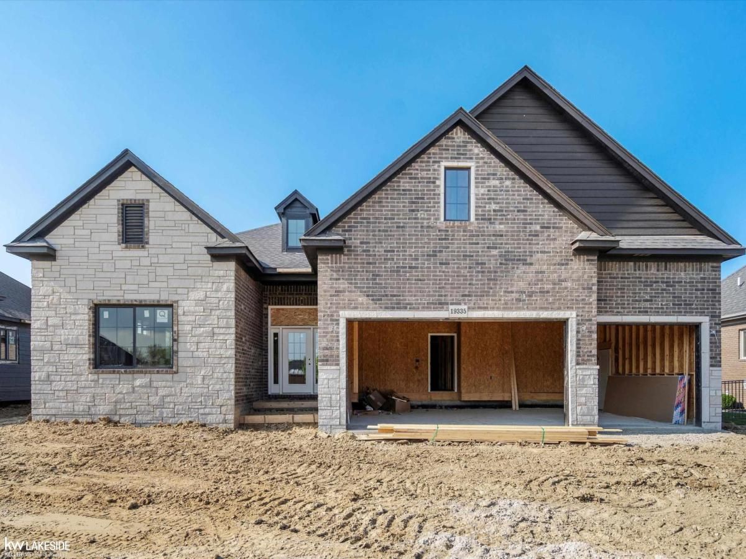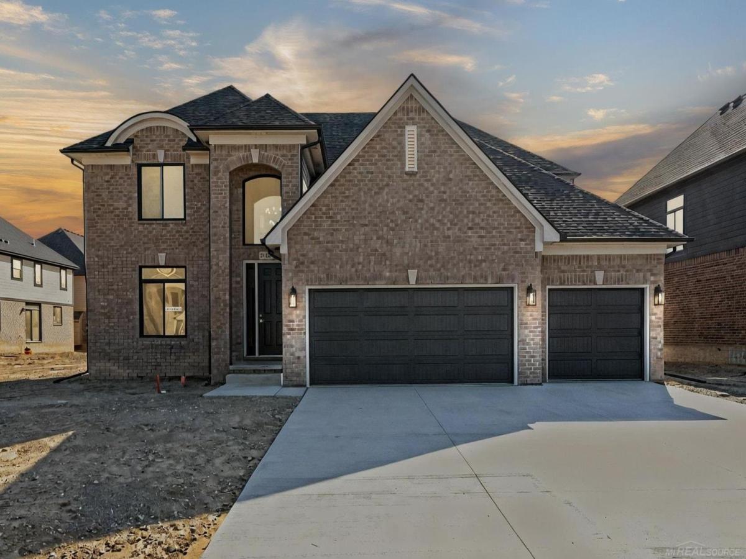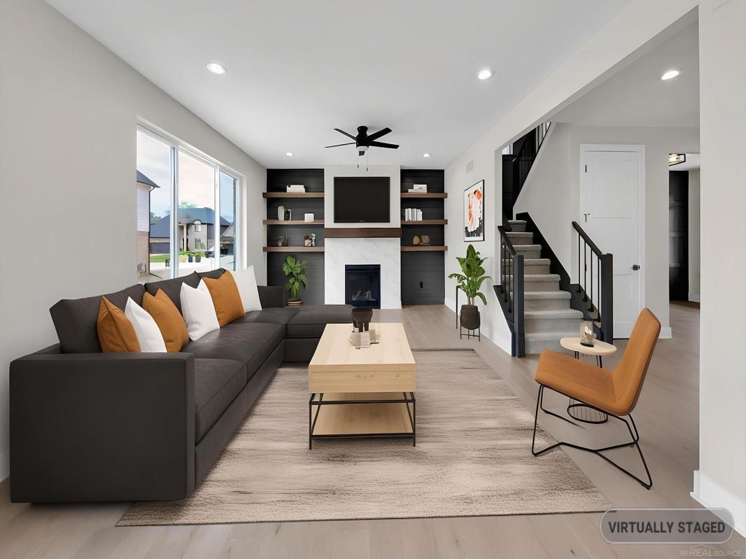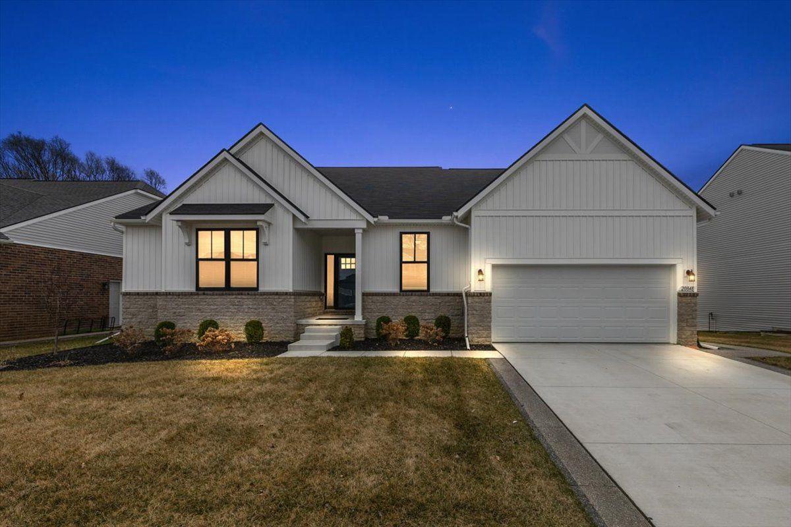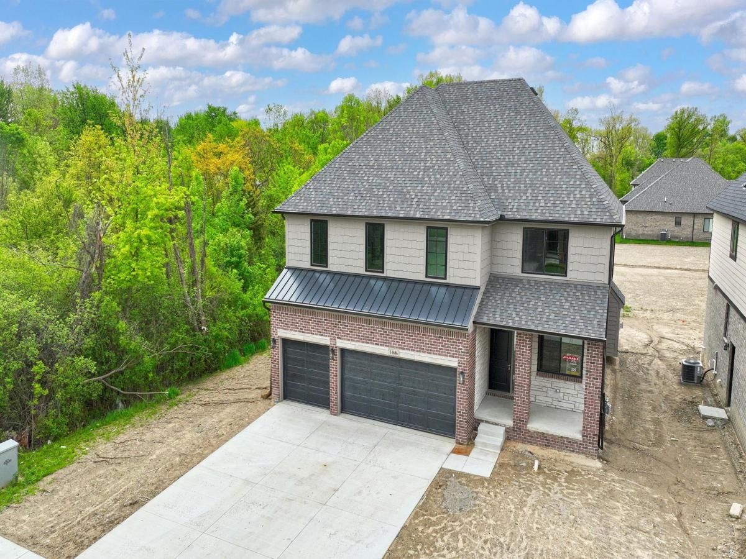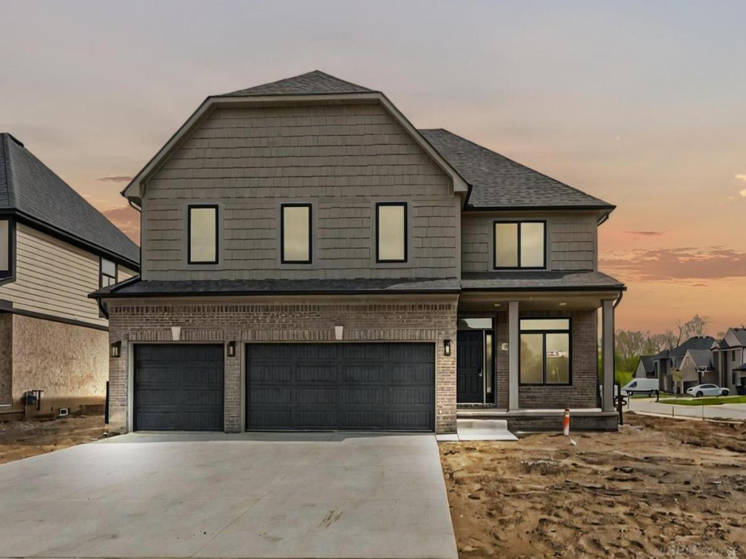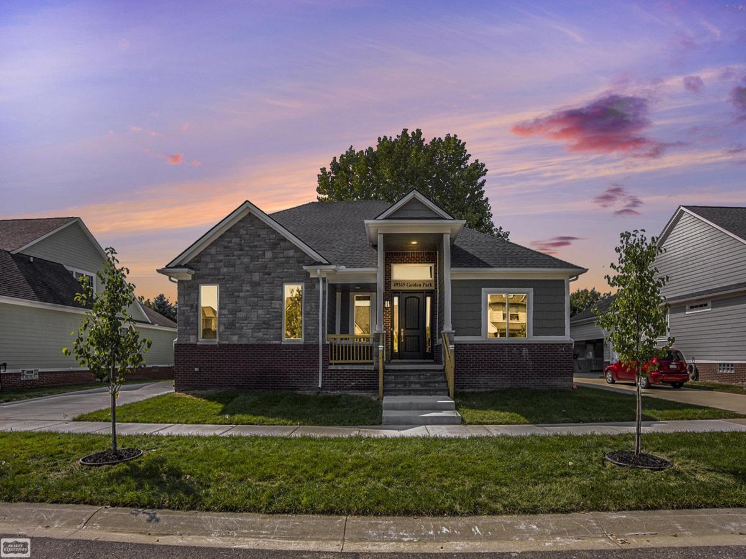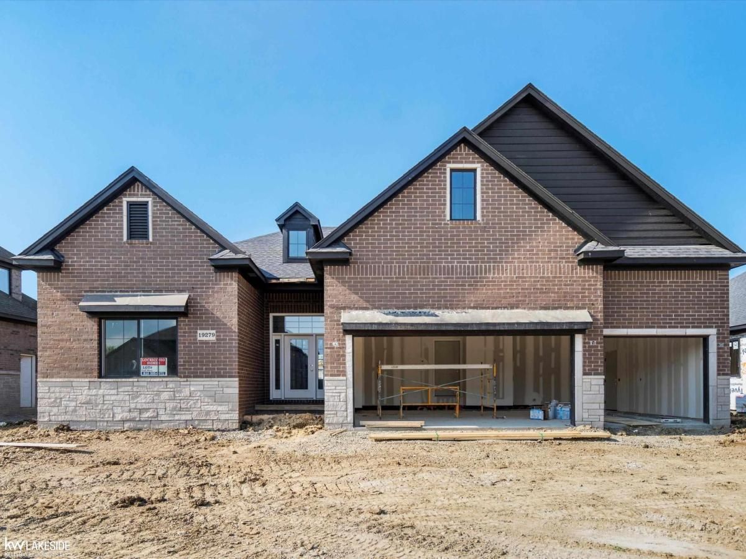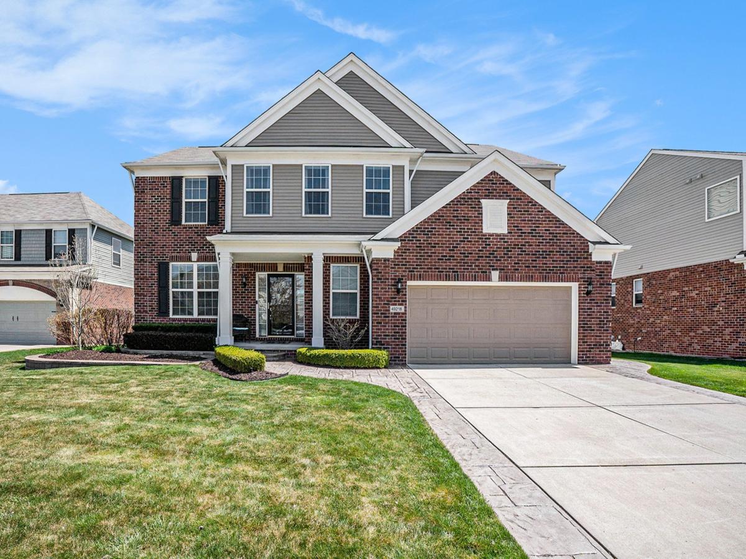Stunning Upgraded Colonial on a Prime Corner Lot in Sterling Heights!!
Welcome to this beautifully upgraded 4-bedroom, 2.5-bath Colonial, built in 2012 and perfectly situated on a desirable corner lot in one of Sterling Heights’ most sought-after neighborhoods. With full brick exterior, manicured landscaping, and incredible curb appeal, this home offers the ideal blend of modern elegance, comfort, and convenience in a quiet, tree-lined community.
Step inside to discover an expansive open-concept layout with 9-foot ceilings and rich hardwood floors throughout the main level. The spacious living room is designed for comfort and style, featuring recessed lighting and a premium built-in Bose home theater system—seamlessly flowing into a formal dining area and chef-inspired kitchen that’s perfect for entertaining.
The gourmet kitchen shines with granite countertops, stainless steel appliances, and brand-new gas stove and microwave (2025). A separate formal living room, dining room, main-floor laundry, and a convenient half-bath add practicality and flow to the first floor.
Upstairs, unwind in the luxurious master suite complete with vaulted ceilings, a spa-like ensuite bath with jacuzzi tub, and a large walk-in closet. Three additional generously sized bedrooms and a versatile loft area provide ideal space for a home office, playroom, or guest quarters. Enjoy brand-new carpet throughout the second floor (2025) and natural light pouring in from large windows in every room.
Additional Upgrades & Highlights:
Freshly painted interior (2025)
New water heater tank (2025)
Gas Range New (2025)
Microwave New (2025)
Carpets New (2025)
Beautifully landscaped private backyard with stamped concrete patio & gazebo – perfect for outdoor gatherings
Ample storage throughout
This move-in-ready gem offers luxury living in an unbeatable location—close to top-rated schools, shopping, dining, and parks.
Welcome to this beautifully upgraded 4-bedroom, 2.5-bath Colonial, built in 2012 and perfectly situated on a desirable corner lot in one of Sterling Heights’ most sought-after neighborhoods. With full brick exterior, manicured landscaping, and incredible curb appeal, this home offers the ideal blend of modern elegance, comfort, and convenience in a quiet, tree-lined community.
Step inside to discover an expansive open-concept layout with 9-foot ceilings and rich hardwood floors throughout the main level. The spacious living room is designed for comfort and style, featuring recessed lighting and a premium built-in Bose home theater system—seamlessly flowing into a formal dining area and chef-inspired kitchen that’s perfect for entertaining.
The gourmet kitchen shines with granite countertops, stainless steel appliances, and brand-new gas stove and microwave (2025). A separate formal living room, dining room, main-floor laundry, and a convenient half-bath add practicality and flow to the first floor.
Upstairs, unwind in the luxurious master suite complete with vaulted ceilings, a spa-like ensuite bath with jacuzzi tub, and a large walk-in closet. Three additional generously sized bedrooms and a versatile loft area provide ideal space for a home office, playroom, or guest quarters. Enjoy brand-new carpet throughout the second floor (2025) and natural light pouring in from large windows in every room.
Additional Upgrades & Highlights:
Freshly painted interior (2025)
New water heater tank (2025)
Gas Range New (2025)
Microwave New (2025)
Carpets New (2025)
Beautifully landscaped private backyard with stamped concrete patio & gazebo – perfect for outdoor gatherings
Ample storage throughout
This move-in-ready gem offers luxury living in an unbeatable location—close to top-rated schools, shopping, dining, and parks.
Property Details
Price:
$485,000
MLS #:
20250025626
Status:
Active
Beds:
4
Baths:
3
Address:
42613 MERIDIAN DR
Type:
Single Family
Subtype:
Single Family Residence
Subdivision:
TOUSSAINT FARMS CONDO #1067
Neighborhood:
03101 – Sterling Heights
City:
Sterling Heights
Listed Date:
Apr 21, 2025
State:
MI
Finished Sq Ft:
2,532
ZIP:
48313
Lot Size:
7,841 sqft / 0.18 acres (approx)
Year Built:
2012
See this Listing
Meet Andrea Stephan, an accomplished real estate professional with industry experience and a heart dedicated to service. With a background in education, Andrea began her journey as a former teacher, where her passion for nurturing others blossomed. Transitioning seamlessly into the business world, Andrea played a pivotal role in building a property management company from the ground up. Her relentless dedication and innate ability to connect with others have been instrumental to her success. C…
More About AndreaMortgage Calculator
Schools
School District:
Utica
Interior
Bathrooms
2 Full Bathrooms, 1 Half Bathroom
Heating
Forced Air, Natural Gas
Exterior
Architectural Style
Colonial
Construction Materials
Brick
Parking Features
Two Car Garage, Attached
Financial
HOA Fee
$125
HOA Frequency
Quarterly
Taxes
$5,915
Map
Community
- Address42613 MERIDIAN DR Sterling Heights MI
- SubdivisionTOUSSAINT FARMS CONDO #1067
- CitySterling Heights
- CountyMacomb
- Zip Code48313
Similar Listings Nearby
- 19335 Springbrook DR
Macomb, MI$629,906
3.31 miles away
- 37464 Josephine DR
Sterling Heights, MI$629,877
2.65 miles away
- 14674 Eleanor DR
Sterling Heights, MI$629,877
2.64 miles away
- 42464 Beechwood Drive
Sterling Heights, MI$629,000
1.87 miles away
- 20848 WEXFORD DR
Macomb, MI$625,000
4.73 miles away
- 14686 Eleanor DR
Sterling Heights, MI$624,877
2.64 miles away
- 14662 Eleanor DR
Sterling Heights, MI$619,877
2.63 miles away
- 49345 Golden Park DR
Shelby, MI$618,800
3.55 miles away
- 19279 Springbrook DR
Macomb, MI$609,900
3.29 miles away
- 49218 CAMAROSA LN
Macomb, MI$609,900
3.58 miles away

42613 MERIDIAN DR
Sterling Heights, MI
LIGHTBOX-IMAGES































