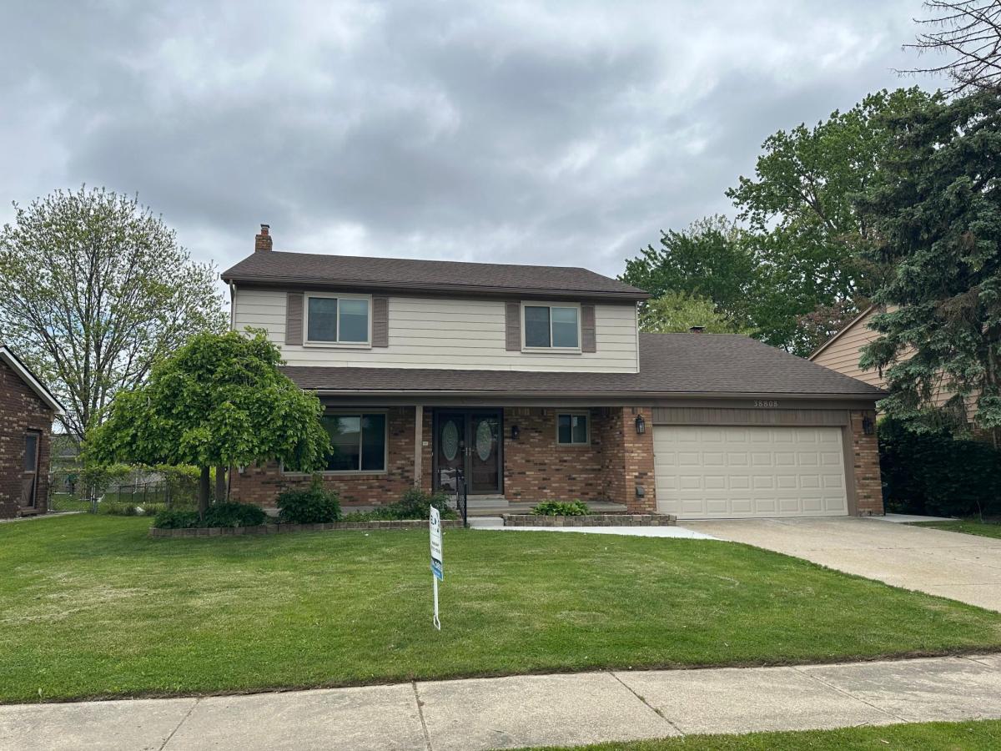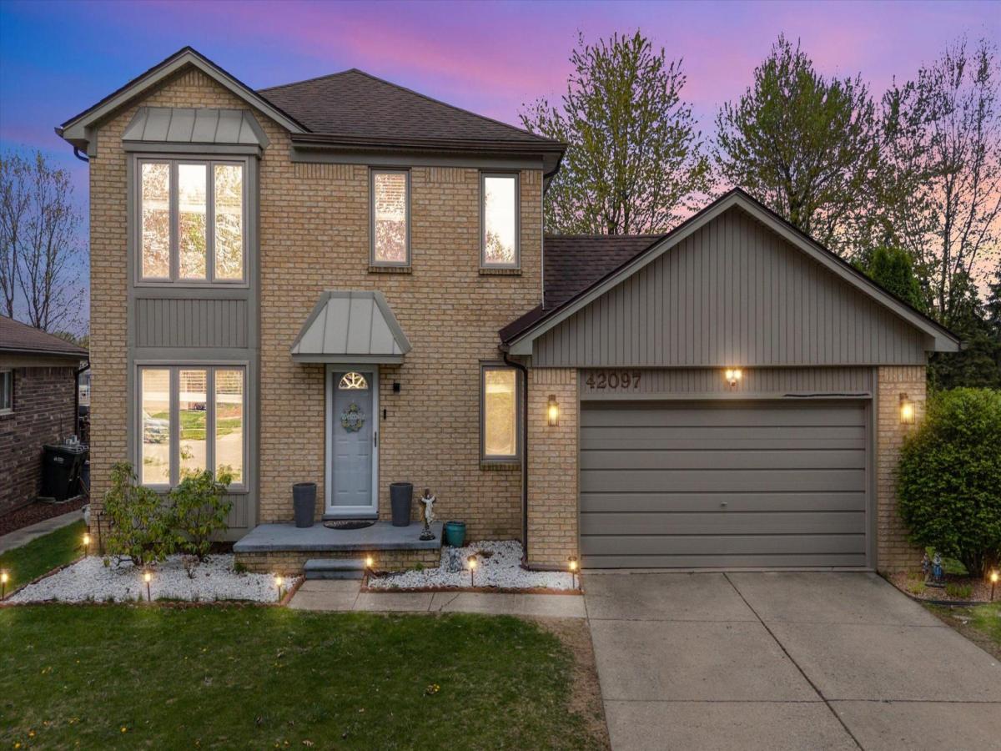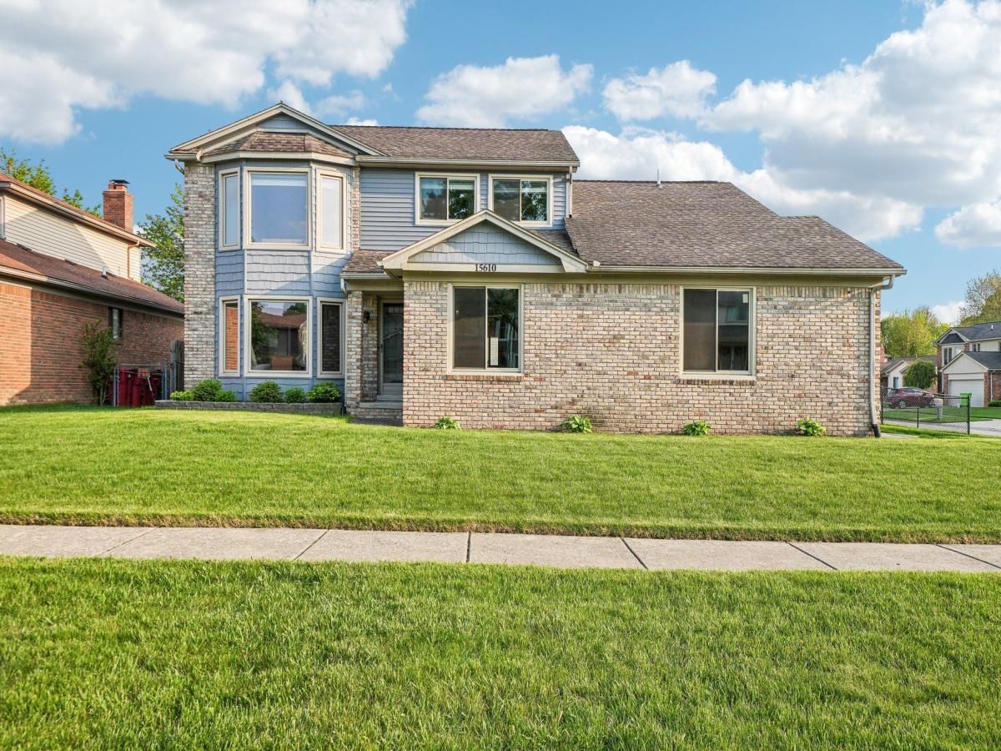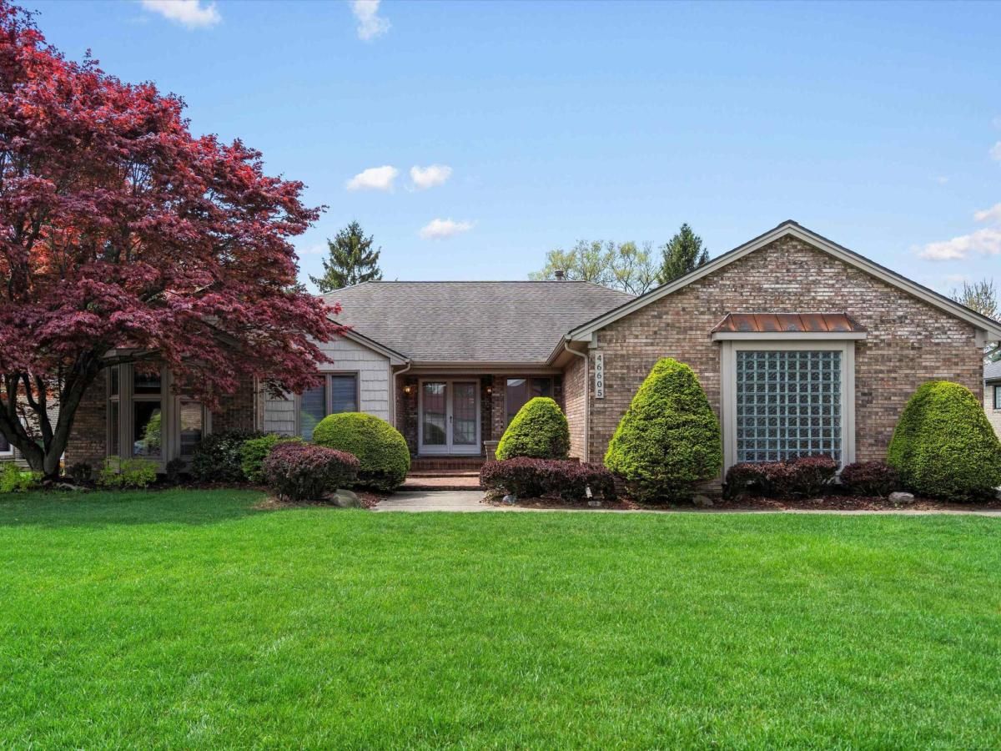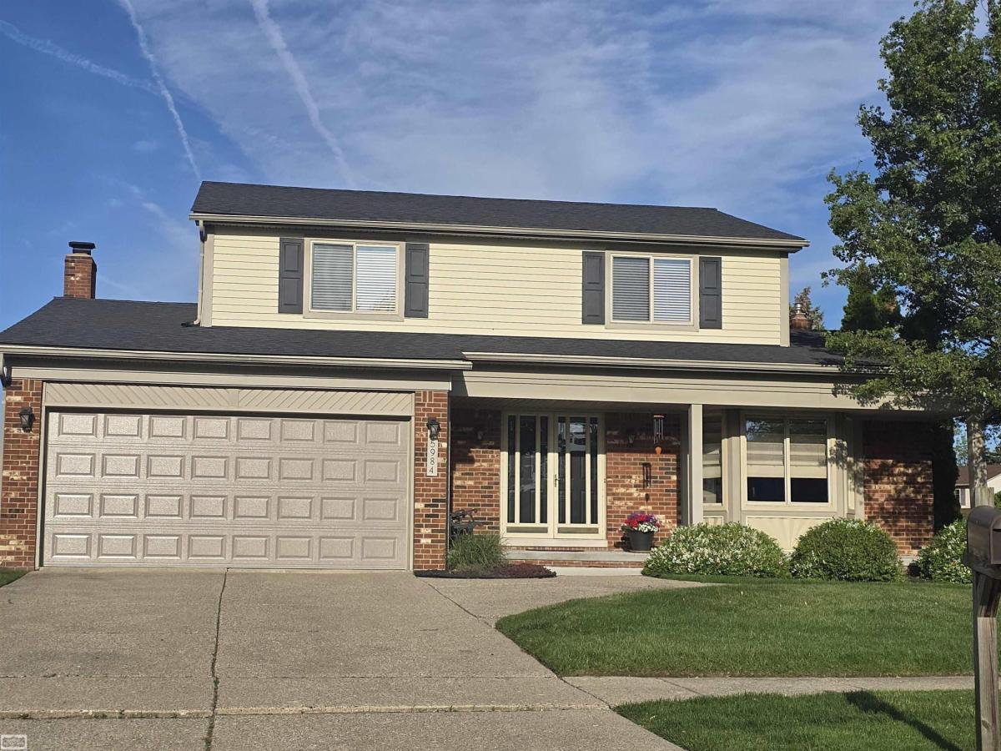Charming Three-Bedroom Ranch Home for Sale
Welcome to this lovely three-bedroom, one and a half bath ranch home, perfect for families, first-time buyers, or anyone looking for a cozy place to settle down.
Key Features:
• Spacious Bedrooms: Each of the three bedrooms offers ample space, natural light, and comfortable living. Ideal for creating your personal sanctuary or setting up a home office.
• Convenient Layout: The open layout creates a warm and inviting ambiance, perfect for entertaining or enjoying family time. The living area seamlessly flows into the dining space.
• Functional Kitchen: The kitchen is equipped with modern appliances and plenty of counter space, making meal prep easy and enjoyable.
• Bathrooms: Features one full bath and a convenient half bath, designed for both functionality and privacy.
• Outdoor Area: Enjoy a backyard with plenty of space for gardening, play, or relaxation. Perfect for summer barbecues or enjoying quiet evenings under the stars.
• Location: Situated in a peaceful neighborhood, the home provides easy access to schools, parks, shopping, and dining options.
Additional Highlights:
• Central heating and cooling for year-round comfort
• Detached garage, carport for convenience and covered porch
All appliances included with house including washer, dryer
Immediate occupancy.
This charming ranch offers a wonderful opportunity to create lasting memories in a friendly community. Don’t miss out on seeing this inviting home; schedule a tour today!
Welcome to this lovely three-bedroom, one and a half bath ranch home, perfect for families, first-time buyers, or anyone looking for a cozy place to settle down.
Key Features:
• Spacious Bedrooms: Each of the three bedrooms offers ample space, natural light, and comfortable living. Ideal for creating your personal sanctuary or setting up a home office.
• Convenient Layout: The open layout creates a warm and inviting ambiance, perfect for entertaining or enjoying family time. The living area seamlessly flows into the dining space.
• Functional Kitchen: The kitchen is equipped with modern appliances and plenty of counter space, making meal prep easy and enjoyable.
• Bathrooms: Features one full bath and a convenient half bath, designed for both functionality and privacy.
• Outdoor Area: Enjoy a backyard with plenty of space for gardening, play, or relaxation. Perfect for summer barbecues or enjoying quiet evenings under the stars.
• Location: Situated in a peaceful neighborhood, the home provides easy access to schools, parks, shopping, and dining options.
Additional Highlights:
• Central heating and cooling for year-round comfort
• Detached garage, carport for convenience and covered porch
All appliances included with house including washer, dryer
Immediate occupancy.
This charming ranch offers a wonderful opportunity to create lasting memories in a friendly community. Don’t miss out on seeing this inviting home; schedule a tour today!
Property Details
Price:
$325,000
MLS #:
20251006252
Status:
Active
Beds:
3
Baths:
2
Address:
11926 Lori Drive
Type:
Single Family
Subtype:
Single Family Residence
Subdivision:
VENTNOR MANOR # 03
Neighborhood:
03101 – Sterling Heights
City:
Sterling Heights
Listed Date:
Jun 7, 2025
State:
MI
Finished Sq Ft:
2,124
ZIP:
48313
Year Built:
1959
See this Listing
Meet Andrea Stephan, an accomplished real estate professional with industry experience and a heart dedicated to service. With a background in education, Andrea began her journey as a former teacher, where her passion for nurturing others blossomed. Transitioning seamlessly into the business world, Andrea played a pivotal role in building a property management company from the ground up. Her relentless dedication and innate ability to connect with others have been instrumental to her success. C…
More About AndreaMortgage Calculator
Schools
School District:
Utica
Interior
Bathrooms
1 Full Bathroom, 1 Half Bathroom
Heating
Forced Air, Natural Gas
Exterior
Architectural Style
Ranch
Construction Materials
Brick
Parking Features
Two Car Garage, Detached, Carport
Roof
Asphalt
Financial
Taxes
$3,871
Map
Community
- Address11926 Lori Drive Sterling Heights MI
- SubdivisionVENTNOR MANOR # 03
- CitySterling Heights
- CountyMacomb
- Zip Code48313
Similar Listings Nearby
- 38808 SUMPTER DR
Sterling Heights, MI$419,900
4.39 miles away
- 38217 Pinebrook Drive
Sterling Heights, MI$419,900
0.00 miles away
- 5420 Southlawn Drive
Sterling Heights, MI$419,900
0.00 miles away
- 39762 Lembke Drive
Sterling Heights, MI$419,000
0.00 miles away
- 14548 Four Lakes Drive
Sterling Heights, MI$415,000
0.00 miles away
- 42097 ARCADIA DR
Sterling Heights, MI$414,900
1.43 miles away
- 15610 WILLIAMSBURG DR E
Macomb, MI$410,000
4.94 miles away
- 33182 Opus Court
Sterling Heights, MI$409,000
3.70 miles away
- 46605 Hawkins ST
Shelby, MI$408,710
3.84 miles away
- 45984 Hollowoode LN
Macomb, MI$405,000
4.54 miles away

11926 Lori Drive
Sterling Heights, MI
LIGHTBOX-IMAGES


