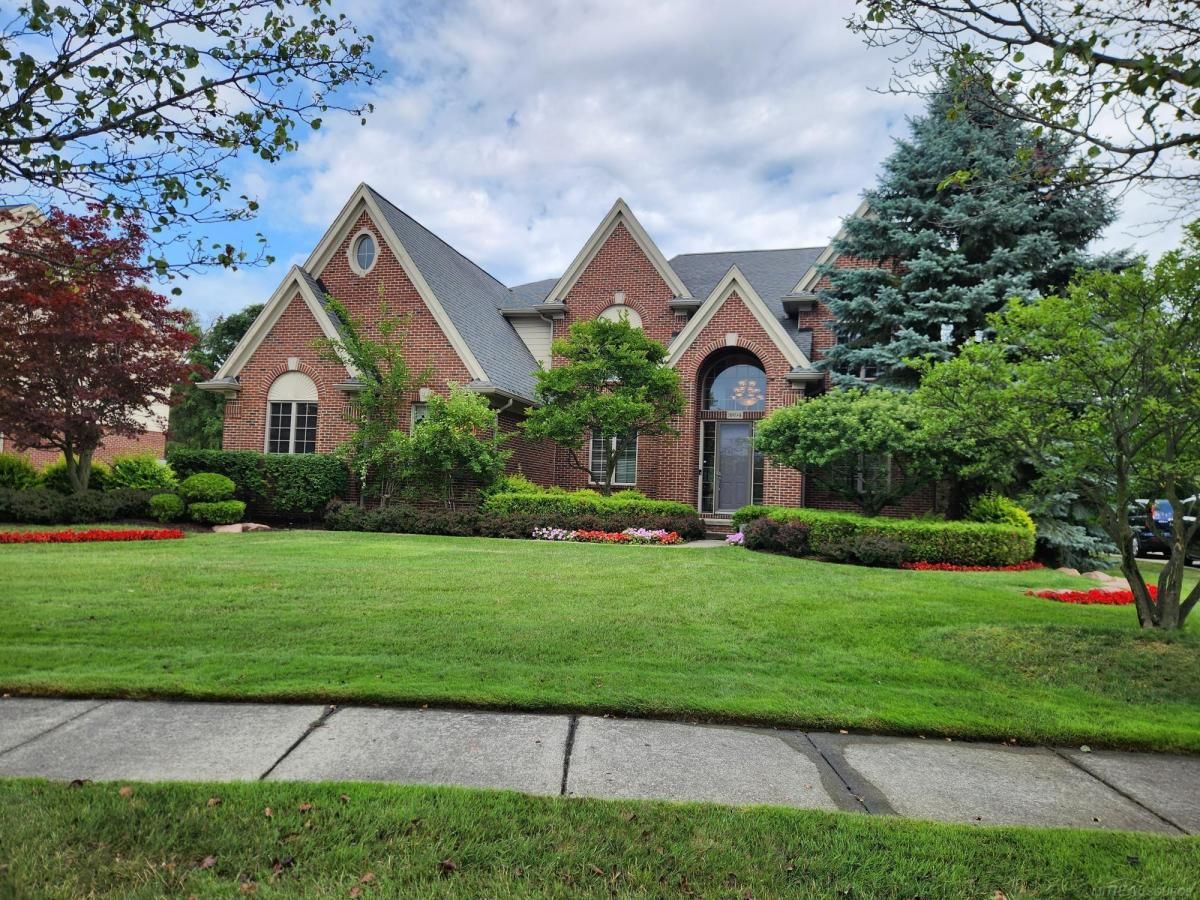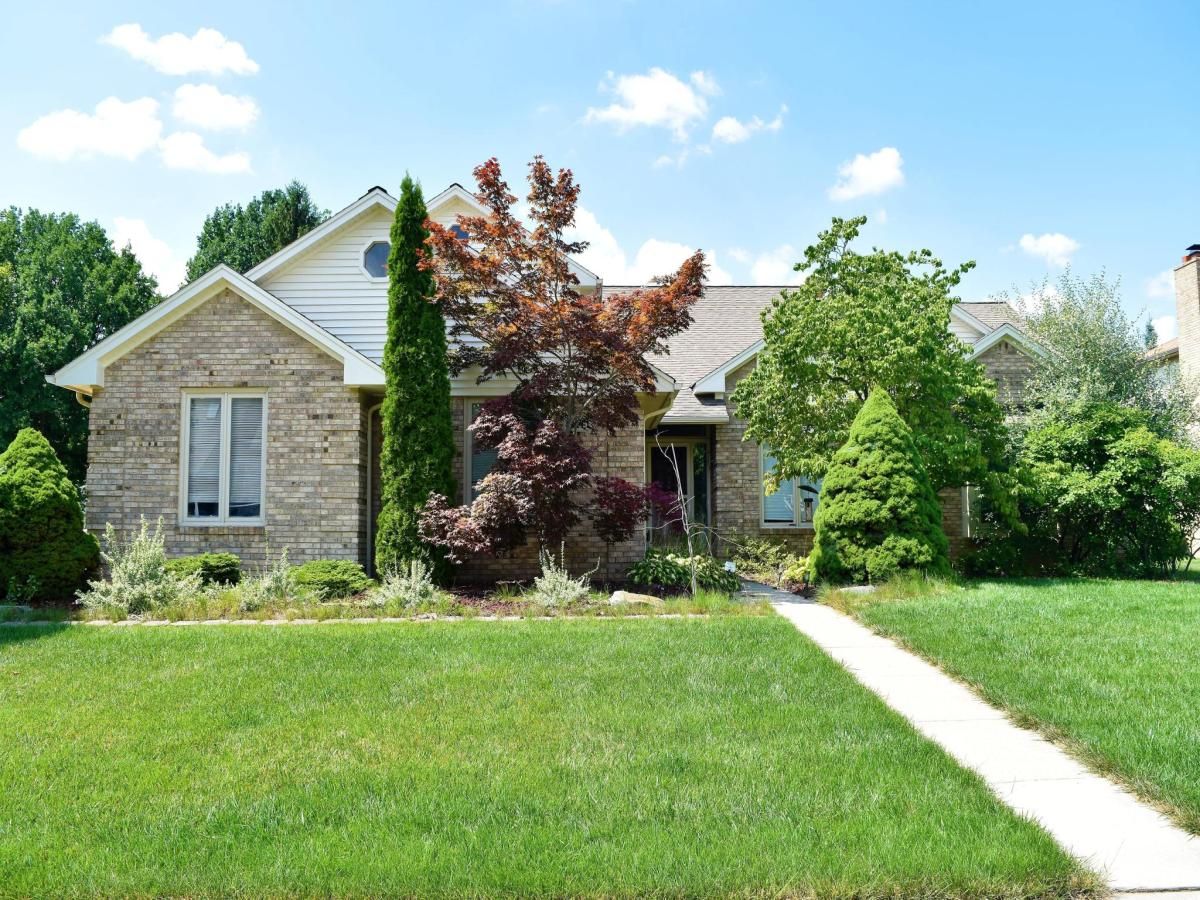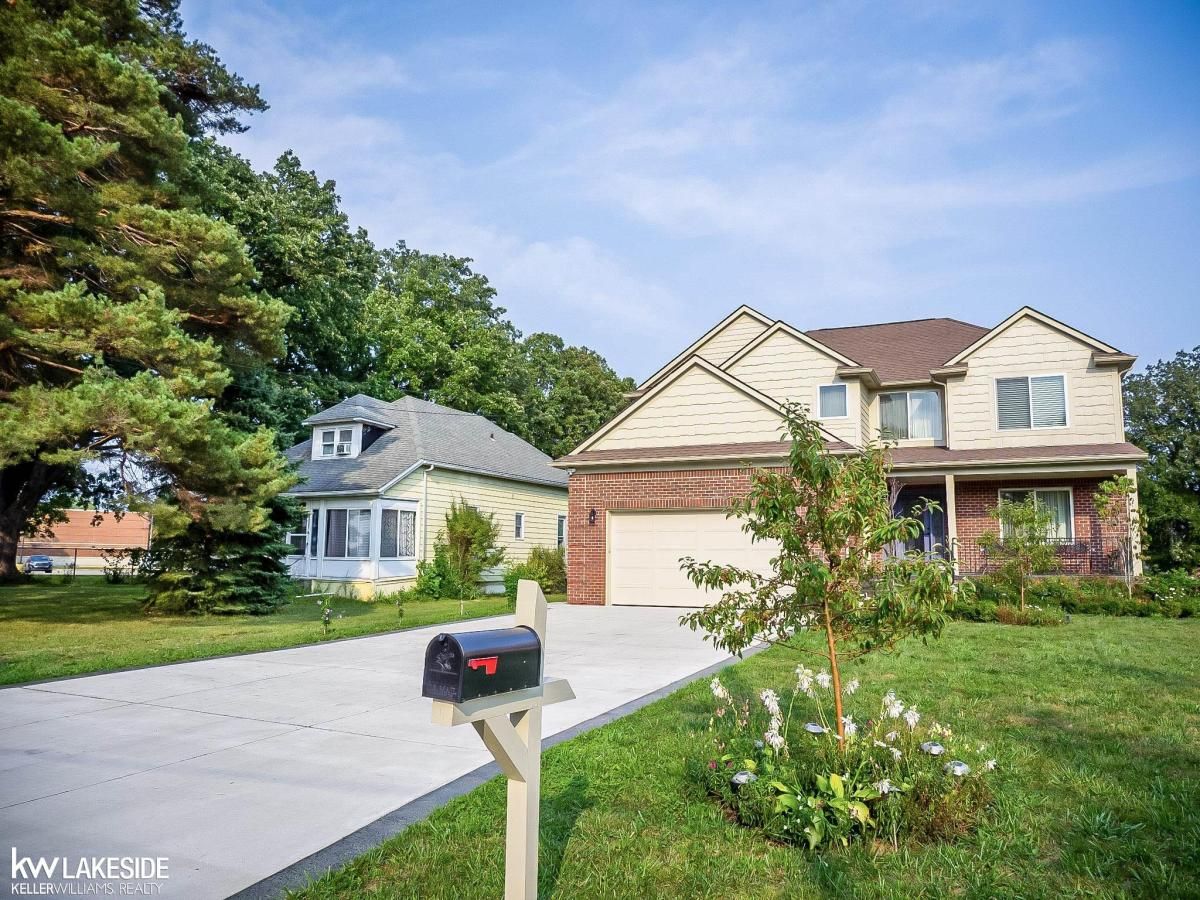This stunning, nearly new home is sure to impress even the most discerning renters. Just three years old and filled with upgrades, it offers an exceptional living experience. The open-concept layout connects a spacious family room to a gourmet kitchen featuring a large island, quartz countertops, ceramic tile backsplash, stainless steel appliances, pantry, and a casual dining area. A formal dining room with a butler’s pantry and built-in wine/beverage cooler adds an elegant touch for entertaining.
The first floor also includes a private office/study—ideal for working from home or enjoying a quiet retreat. Upstairs, the luxurious master suite boasts a tray ceiling, an expansive walk-in closet, and a spa-like bath with dual sinks, a rain shower, and a separate soaking tub. Two bedrooms share a convenient Jack & Jill bath, while a private guest suite comes complete with its own full bathroom. A second-floor laundry room and a versatile loft space provide extra convenience and comfort.
Outside, a beautifully designed patio creates the perfect setting for outdoor gatherings. Additional features include a three-car garage and an unfinished basement for extra storage. Landlord prefers a 24-month lease but will consider a minimum of 12 months. Security deposit is 1.5 months’ rent.
The first floor also includes a private office/study—ideal for working from home or enjoying a quiet retreat. Upstairs, the luxurious master suite boasts a tray ceiling, an expansive walk-in closet, and a spa-like bath with dual sinks, a rain shower, and a separate soaking tub. Two bedrooms share a convenient Jack & Jill bath, while a private guest suite comes complete with its own full bathroom. A second-floor laundry room and a versatile loft space provide extra convenience and comfort.
Outside, a beautifully designed patio creates the perfect setting for outdoor gatherings. Additional features include a three-car garage and an unfinished basement for extra storage. Landlord prefers a 24-month lease but will consider a minimum of 12 months. Security deposit is 1.5 months’ rent.
Property Details
Price:
$4,500
MLS #:
20251029299
Status:
Active
Beds:
4
Baths:
4
Address:
1705 Garrett Drive
Type:
Rental
Subtype:
Single Family Residence
Subdivision:
OAK FOREST #4
Neighborhood:
02203 – Troy
City:
Troy
Listed Date:
Aug 21, 2025
State:
MI
Finished Sq Ft:
3,800
ZIP:
48085
Year Built:
2021
See this Listing
Meet Andrea Stephan, an accomplished real estate professional with industry experience and a heart dedicated to service. With a background in education, Andrea began her journey as a former teacher, where her passion for nurturing others blossomed. Transitioning seamlessly into the business world, Andrea played a pivotal role in building a property management company from the ground up. Her relentless dedication and innate ability to connect with others have been instrumental to her success. C…
More About AndreaMortgage Calculator
Schools
School District:
Troy
Interior
Appliances
Built In Electric Oven, Disposal, Dryer, Free Standing Refrigerator, Gas Cooktop, Microwave, Washer, Wine Cooler
Bathrooms
4 Full Bathrooms
Cooling
Central Air
Heating
Forced Air, Natural Gas
Laundry Features
Laundry Room
Exterior
Architectural Style
Colonial
Construction Materials
Brick
Parking Features
Three Car Garage, Attached, Direct Access, Garage Door Opener
Financial
HOA Fee
$100
HOA Frequency
Annually
Map
Community
- Address1705 Garrett Drive Troy MI
- SubdivisionOAK FOREST #4
- CityTroy
- CountyOakland
- Zip Code48085
Similar Listings Nearby
- 1396 BEMBRIDGE Drive
Rochester Hills, MI$5,000
4.20 miles away
- 337 BLAKELY
Troy, MI$5,000
2.05 miles away
- 3894 Fadi DR
Troy, MI$4,750
3.28 miles away
- 43668 FALLEN TREE Drive
Sterling Heights, MI$4,000
2.97 miles away
- 2666 Townhill
Troy, MI$3,600
4.77 miles away
- 5841 RUBY DR
Troy, MI$3,500
1.07 miles away
- 2861 Summers Place
Troy, MI$3,500
4.03 miles away
- 37440 Curwood
Sterling Heights, MI$3,500
2.83 miles away
- 652 Peppermint Drive
Rochester, MI$3,400
4.91 miles away

1705 Garrett Drive
Troy, MI
LIGHTBOX-IMAGES







