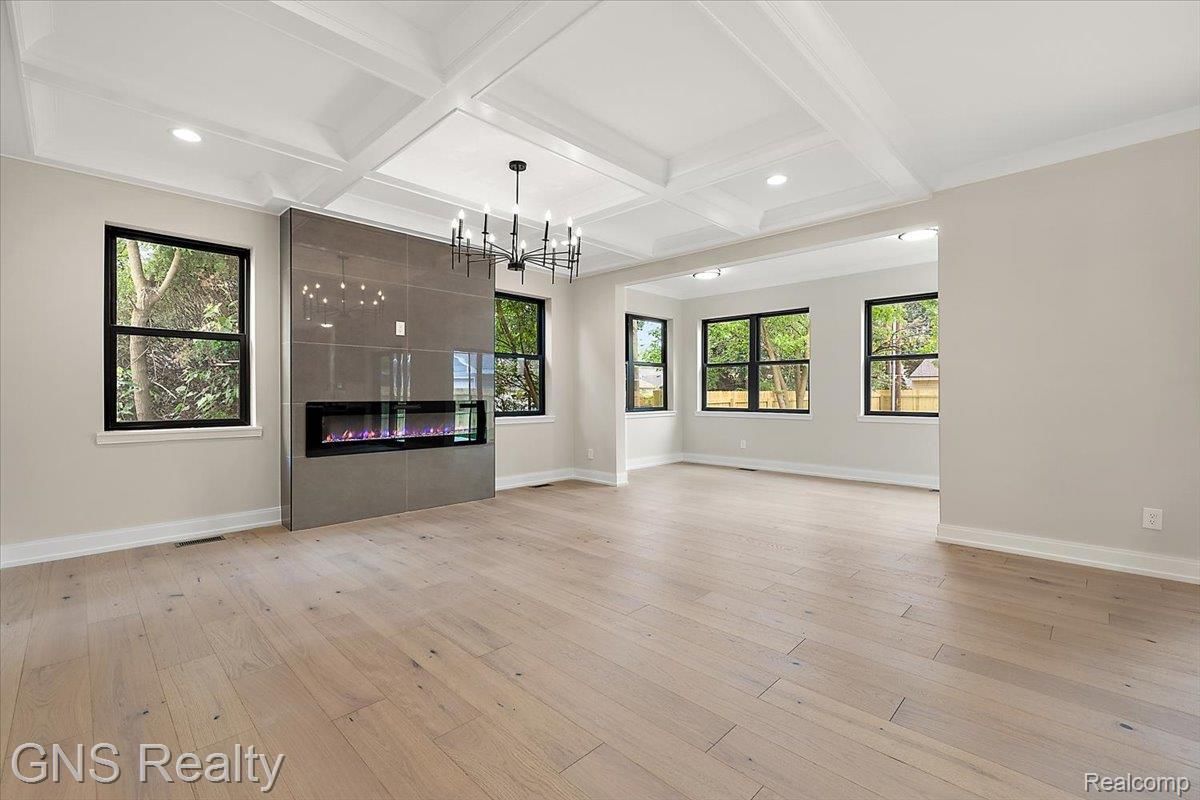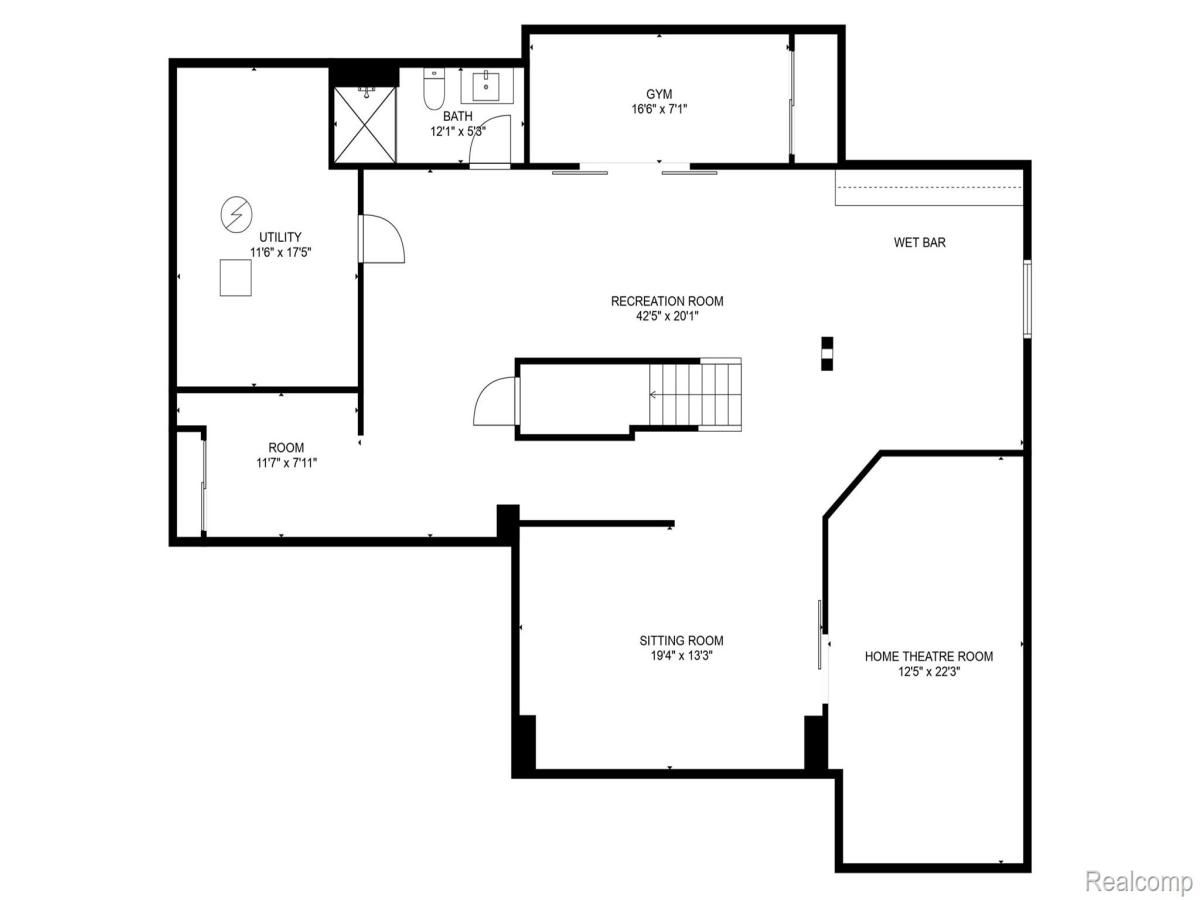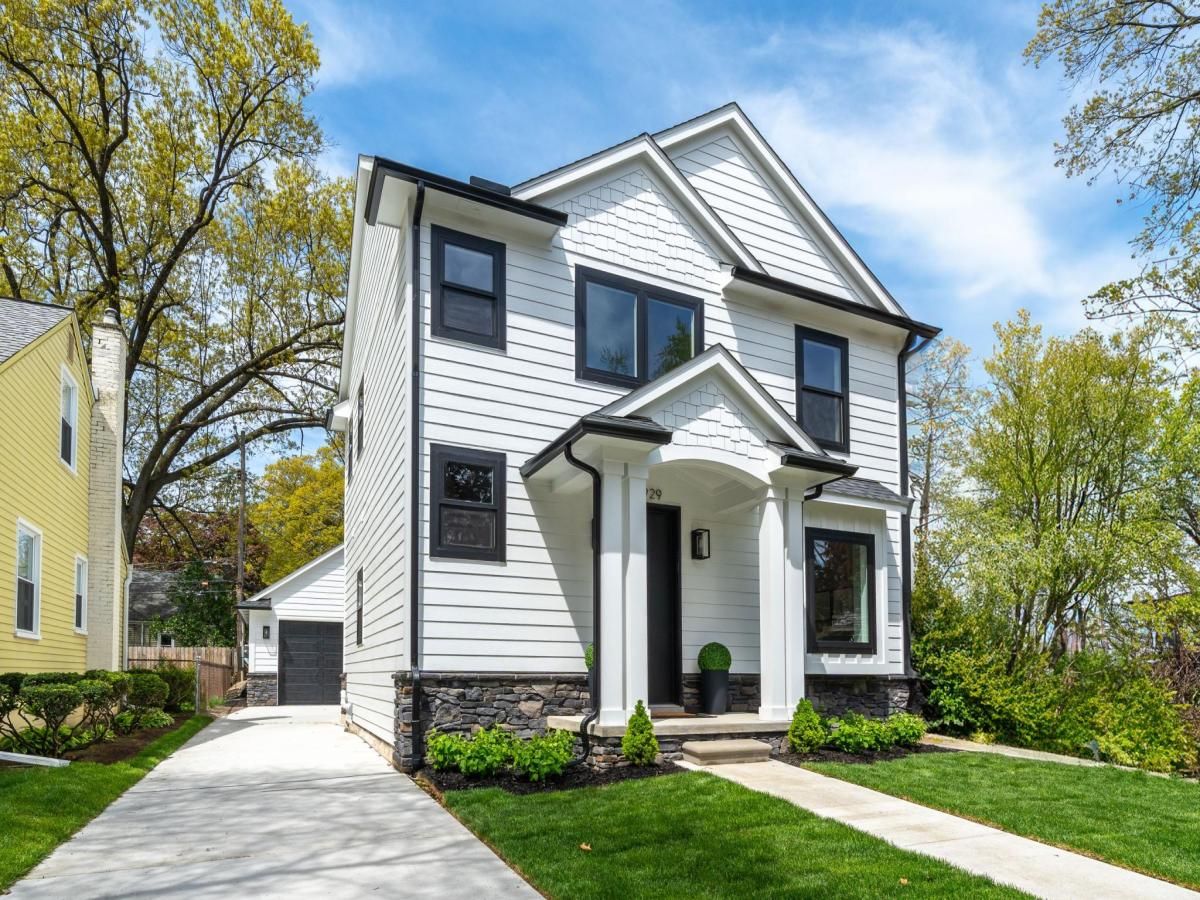“The Hartland Reserve”
Step into a bright, open layout thoughtfully designed for the rhythm of modern living, whether it’s cozy family moments, creative pursuits, or seamless entertaining. The generous windows serve as both framing devices and natural art, effortlessly bringing the outdoors inside and enhancing every moment.
Imagine mornings spent sipping coffee bathed in sunlight, or evenings illuminated by a golden glow dancing across your walls. This isn’t just a home, it’s a living canvas.
Upon entering, you’re greeted by tall ceilings and hardwood floors that enhance the sense of openness. The bold two story great room serves as the heart of the home, seamlessly connecting to a open concept kitchen with a large eat-in island, desired walk-in pantry, and maple cabinets. The formal dining room provides an elegant space for special occasions. Additionally, a full bath and first-floor bedroom or office offer flexibility for guests and remote work.
Upstairs, the primary suite, featuring a spacious walk-in closet, laundry and expansive bath, with private access to a bonus room that can serve as a his & hers closet, office or gym. Two more bedrooms, each with their own walk-in closets, share a full bath. The basement is a blank canvas, fully insulated walls with egress window. Ready for a cozy in-law suite
Award winning schools: Wattles, Baker and Troy High
Step into a bright, open layout thoughtfully designed for the rhythm of modern living, whether it’s cozy family moments, creative pursuits, or seamless entertaining. The generous windows serve as both framing devices and natural art, effortlessly bringing the outdoors inside and enhancing every moment.
Imagine mornings spent sipping coffee bathed in sunlight, or evenings illuminated by a golden glow dancing across your walls. This isn’t just a home, it’s a living canvas.
Upon entering, you’re greeted by tall ceilings and hardwood floors that enhance the sense of openness. The bold two story great room serves as the heart of the home, seamlessly connecting to a open concept kitchen with a large eat-in island, desired walk-in pantry, and maple cabinets. The formal dining room provides an elegant space for special occasions. Additionally, a full bath and first-floor bedroom or office offer flexibility for guests and remote work.
Upstairs, the primary suite, featuring a spacious walk-in closet, laundry and expansive bath, with private access to a bonus room that can serve as a his & hers closet, office or gym. Two more bedrooms, each with their own walk-in closets, share a full bath. The basement is a blank canvas, fully insulated walls with egress window. Ready for a cozy in-law suite
Award winning schools: Wattles, Baker and Troy High
Property Details
Price:
$869,000
MLS #:
20251006005
Status:
Active
Beds:
4
Baths:
4
Address:
365 Hartland Drive
Type:
Single Family
Subtype:
Single Family Residence
Subdivision:
REPLAT OF OUTLOT A OF BIG BEAVER
Neighborhood:
02203 – Troy
City:
Troy
Listed Date:
Jun 4, 2025
State:
MI
Finished Sq Ft:
3,216
ZIP:
48083
Year Built:
2025
See this Listing
Meet Andrea Stephan, an accomplished real estate professional with industry experience and a heart dedicated to service. With a background in education, Andrea began her journey as a former teacher, where her passion for nurturing others blossomed. Transitioning seamlessly into the business world, Andrea played a pivotal role in building a property management company from the ground up. Her relentless dedication and innate ability to connect with others have been instrumental to her success. C…
More About AndreaMortgage Calculator
Schools
School District:
Troy
Interior
Appliances
Microwave
Bathrooms
3 Full Bathrooms, 1 Half Bathroom
Cooling
Ceiling Fans, Central Air, E N E R G Y S T A R Qualified Ceiling Fans, E N E R G Y S T A R Qualified A C Equipment
Heating
E N E R G Y S T A R Qualified Furnace Equipment, Energy Star Acca Rsi Qualified Installation, Forced Air, Natural Gas
Laundry Features
Gas Dryer Hookup, Washer Hookup
Exterior
Architectural Style
Colonial
Construction Materials
Brick, Vinyl Siding
Parking Features
Two Car Garage, Attached, Direct Access, Electricityin Garage, Garage Faces Front, Garage Door Opener, Side Entrance, Tandem, Workshop In Garage
Roof
Asphalt, E N E R G Y S T A R Shingles
Security Features
Smoke Detectors
Financial
Taxes
$5,706
Map
Community
- Address365 Hartland Drive Troy MI
- SubdivisionREPLAT OF OUTLOT A OF BIG BEAVER
- CityTroy
- CountyOakland
- Zip Code48083
Similar Listings Nearby
- 624 S Vermont Avenue
Royal Oak, MI$1,099,000
0.86 miles away
- 505 W Hudson Avenue
Royal Oak, MI$1,094,500
0.84 miles away
- 206 E Windemere Avenue
Royal Oak, MI$1,030,000
1.61 miles away
- 1101 Donald Avenue
Royal Oak, MI$999,999
2.63 miles away
- 1992 SHIPMAN Boulevard
Birmingham, MI$999,000
4.93 miles away
- 392 Gunston Court
Troy, MI$995,000
0.01 miles away
- 4101 Devon Road
Royal Oak, MI$975,000
2.57 miles away
- 1929 BROOKWOOD AVE
Royal Oak, MI$949,900
1.00 miles away
- 3122 Frankton Drive
Troy, MI$928,500
4.95 miles away
- 3610 Linwood Avenue
Royal Oak, MI$925,000
2.46 miles away

365 Hartland Drive
Troy, MI
LIGHTBOX-IMAGES








