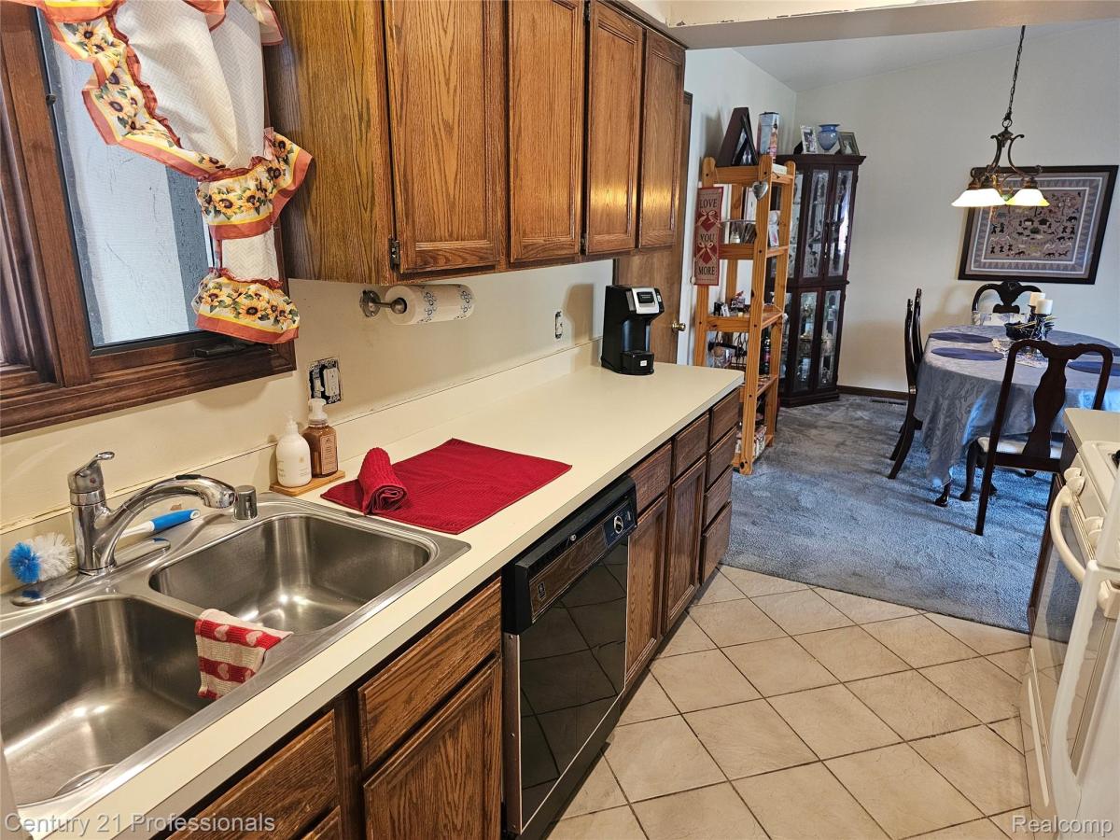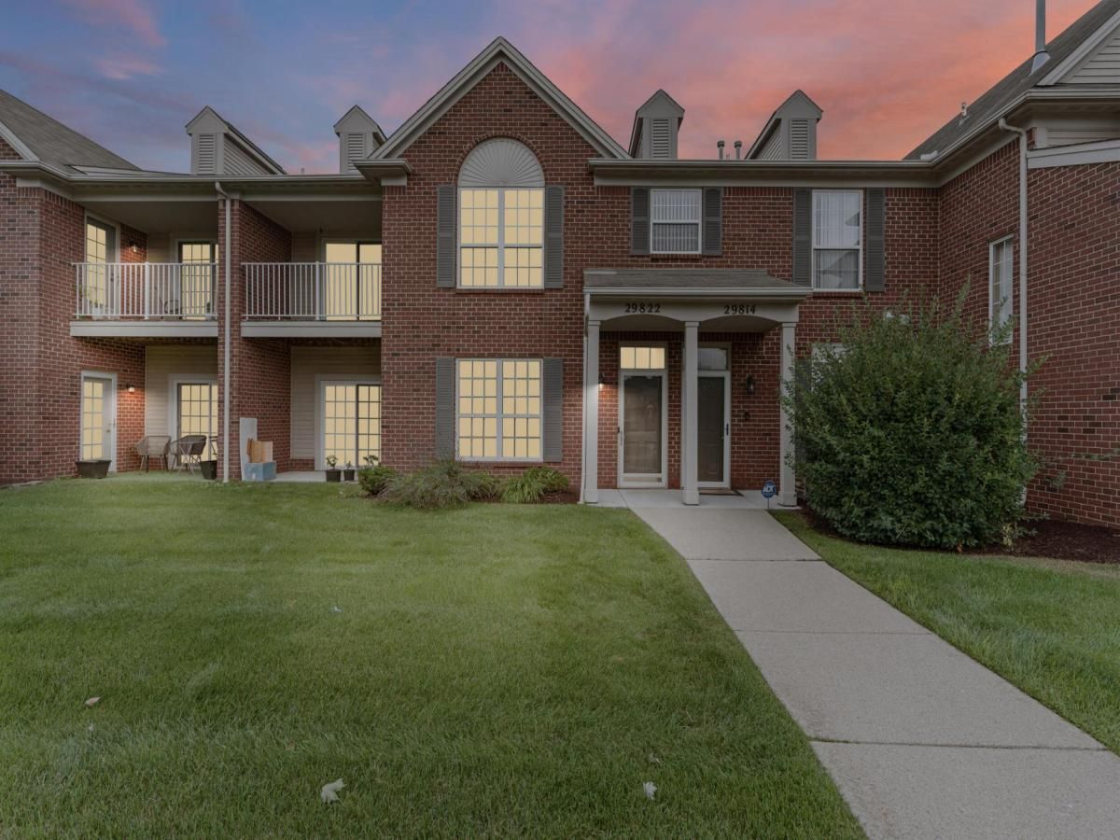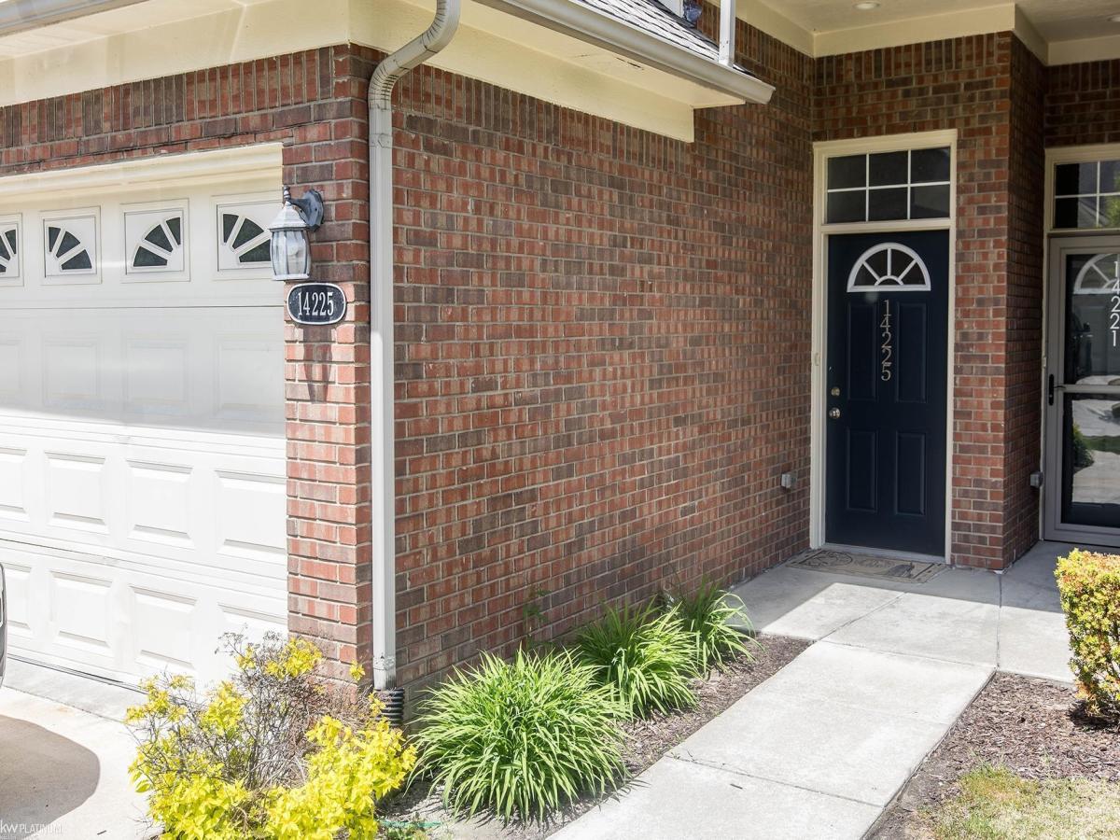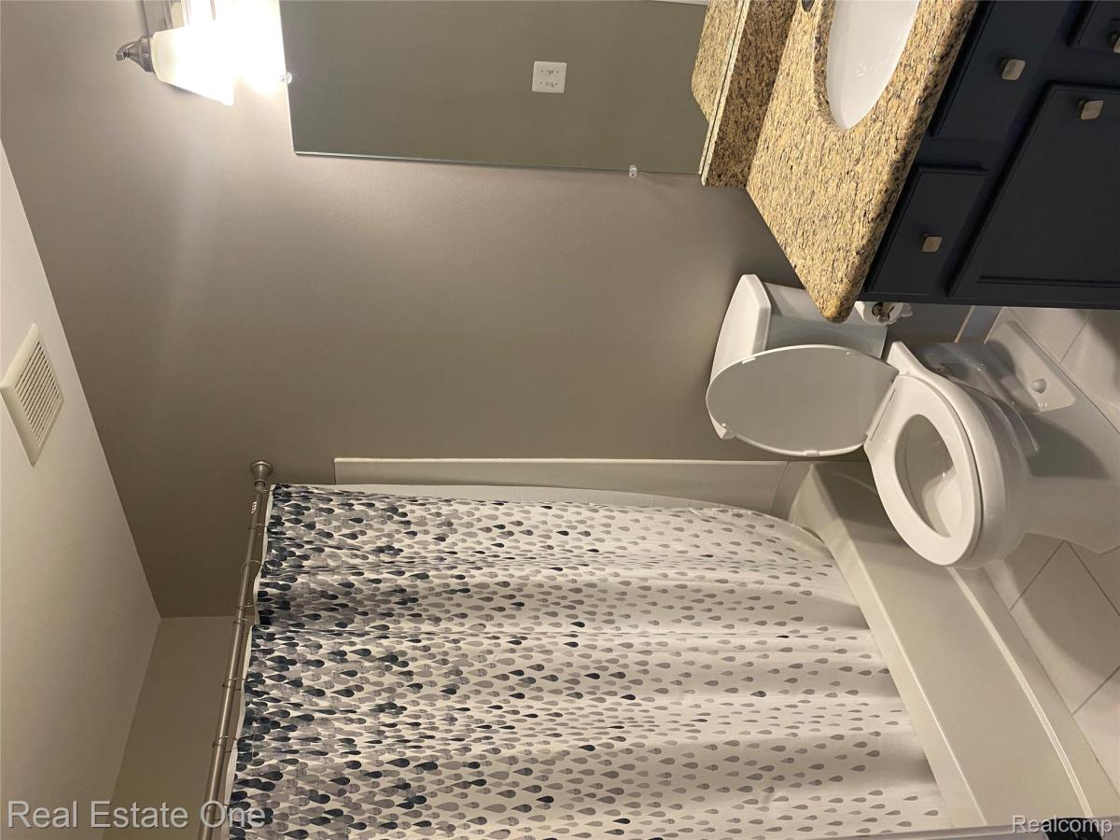Back on market! We took a contingency subject to a house closing and that deal just fell apart..!
This well-maintained end unit is located in a highly sought-after community, well known GRAND OAKS. This ranch-style condo features an attached garage that opens into a convenient first-floor laundry area with stackable washer dryer, maximizing floor space. If you prefer not to use it as a laundry room, there is an additional laundry setup in the full basement.
The floor plan is ideal, dining room offers ample tabletop space for large family gatherings and room to showcase a display cabinet. Living room with vaulted ceiling and a sliding door leading to a deck offering a space for a patio set. The primary bedroom is spacious, sized for a King-size bedroom set plus a generous reach-in closet. The second bedroom has great space for a variety of furniture placement plus a double door closet. Between the two bedrooms is a nice restroom with tiles in great shape in the bathtub area. A second large bathroom is situated with a full size shower and nice counter top space. Kitchen is a Galley style, open to conversations happening outside the kitchen. Full-size basement ready for your finishing, a second laundry room. Sump pump in basement with battery back-up. Glass block windows, newer AC 2020 and appears to have a newer electrical panel. Seller did have minor electrical updates made to include GFCI plugs where needed in July 2025. Association is process of finishing up roofs, this property promised completion by end of year. Paid in full!
This well-maintained end unit is located in a highly sought-after community, well known GRAND OAKS. This ranch-style condo features an attached garage that opens into a convenient first-floor laundry area with stackable washer dryer, maximizing floor space. If you prefer not to use it as a laundry room, there is an additional laundry setup in the full basement.
The floor plan is ideal, dining room offers ample tabletop space for large family gatherings and room to showcase a display cabinet. Living room with vaulted ceiling and a sliding door leading to a deck offering a space for a patio set. The primary bedroom is spacious, sized for a King-size bedroom set plus a generous reach-in closet. The second bedroom has great space for a variety of furniture placement plus a double door closet. Between the two bedrooms is a nice restroom with tiles in great shape in the bathtub area. A second large bathroom is situated with a full size shower and nice counter top space. Kitchen is a Galley style, open to conversations happening outside the kitchen. Full-size basement ready for your finishing, a second laundry room. Sump pump in basement with battery back-up. Glass block windows, newer AC 2020 and appears to have a newer electrical panel. Seller did have minor electrical updates made to include GFCI plugs where needed in July 2025. Association is process of finishing up roofs, this property promised completion by end of year. Paid in full!
Property Details
Price:
$200,000
MLS #:
20251015889
Status:
Active
Beds:
2
Baths:
2
Address:
4866 Elm Tree Lane
Type:
Condo
Subtype:
Condominium
Neighborhood:
03131 – Warren
City:
Warren
Listed Date:
Jul 9, 2025
State:
MI
Finished Sq Ft:
1,156
ZIP:
48092
Year Built:
1987
See this Listing
Meet Andrea Stephan, an accomplished real estate professional with industry experience and a heart dedicated to service. With a background in education, Andrea began her journey as a former teacher, where her passion for nurturing others blossomed. Transitioning seamlessly into the business world, Andrea played a pivotal role in building a property management company from the ground up. Her relentless dedication and innate ability to connect with others have been instrumental to her success. C…
More About AndreaMortgage Calculator
Schools
School District:
WarrenCon
Interior
Appliances
Dishwasher, Disposal, Dryer, Free Standing Gas Oven, Washer Dryer Stacked, Washer
Bathrooms
2 Full Bathrooms
Cooling
Ceiling Fans, Central Air
Heating
Forced Air, Natural Gas
Laundry Features
Gas Dryer Hookup
Exterior
Architectural Style
End Unit, Ranch
Construction Materials
Brick
Exterior Features
Grounds Maintenance, Lighting, Private Entrance
Parking Features
Two Car Garage, Attached, Direct Access, Driveway, Garage Faces Front, Garage Door Opener
Roof
Asphalt
Financial
HOA Fee
$280
HOA Frequency
Monthly
HOA Includes
MaintenanceGrounds, Sewer, SnowRemoval, Trash, Water
Taxes
$3,125
Map
Community
- Address4866 Elm Tree Lane Warren MI
- CityWarren
- CountyMacomb
- Zip Code48092
Similar Listings Nearby
- 29822 Heritage Parkway
Warren, MI$260,000
1.99 miles away
- 8469 Heywood Circle
Sterling Heights, MI$259,900
3.01 miles away
- 14261 Shadywood Drive
Sterling Heights, MI$259,000
3.98 miles away
- 3879 Bodia Drive
Warren, MI$255,000
3.46 miles away
- 14225 Shadywood DR
Sterling Heights, MI$252,000
3.86 miles away
- 14357 Shadywood Drive
Sterling Heights, MI$250,000
3.99 miles away
- 1886 E 13 Mile Road
Madison Heights, MI$249,900
3.88 miles away
- 29337 Woodpark Circle #60
Warren, MI$249,900
2.17 miles away
- 29382 Woodpark Circle #685
Warren, MI$245,000
2.19 miles away
- 14486 Shadywood Drive
Sterling Heights, MI$244,900
4.01 miles away

4866 Elm Tree Lane
Warren, MI
LIGHTBOX-IMAGES








