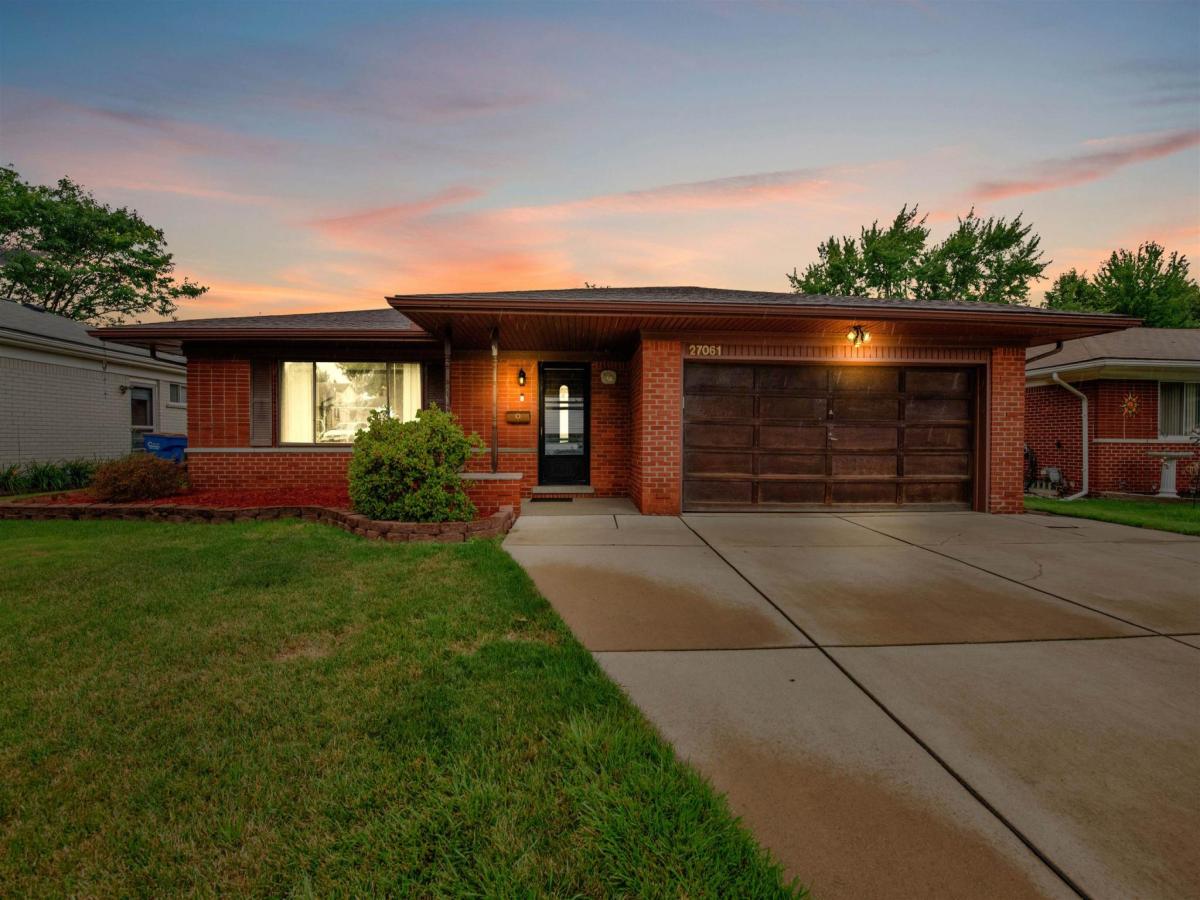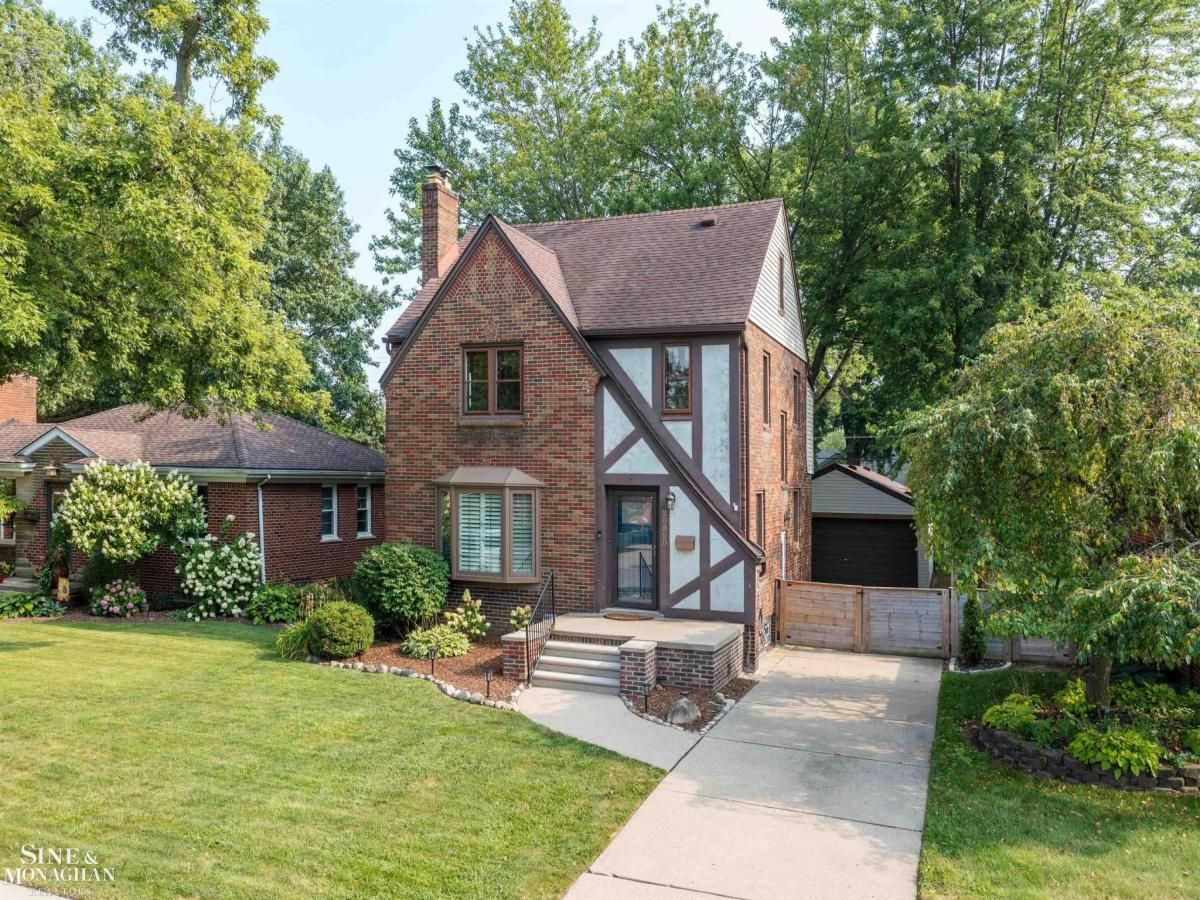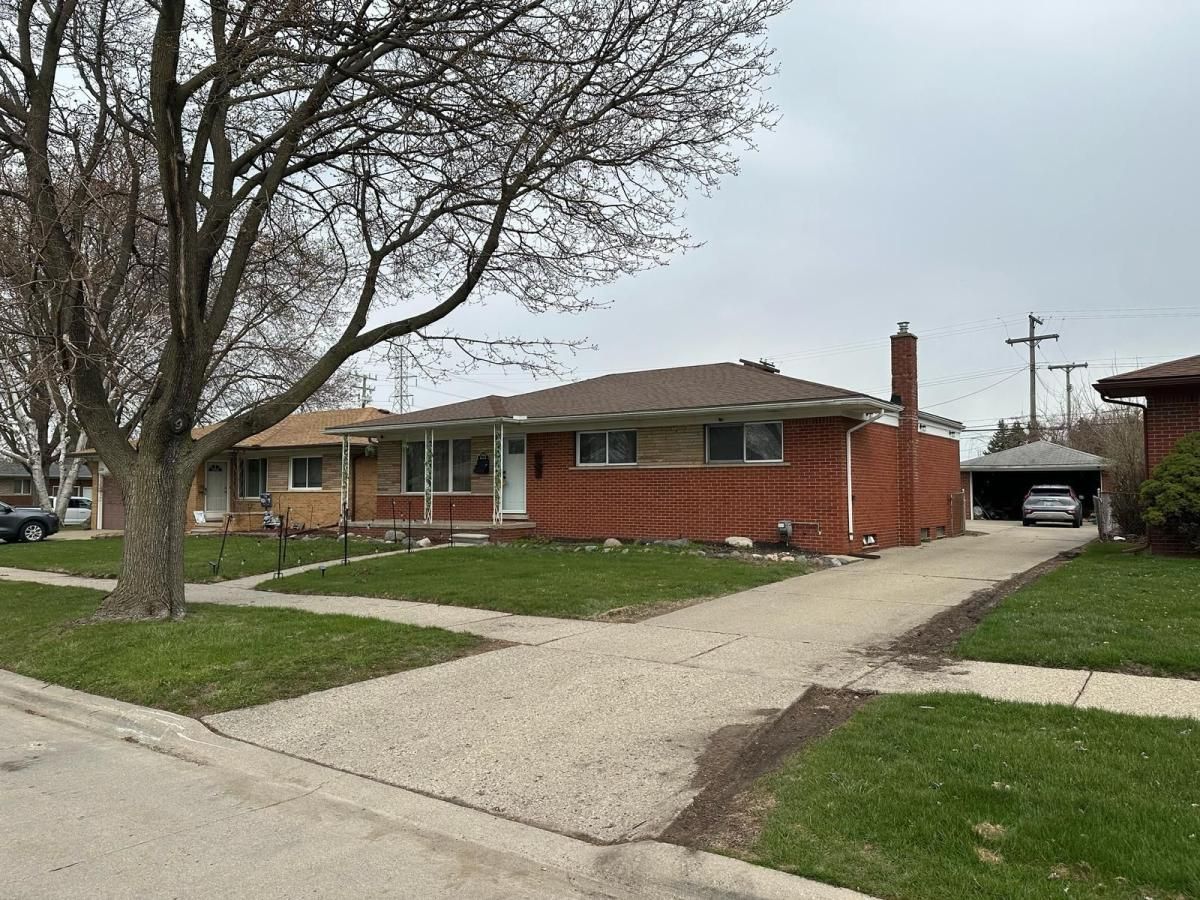Welcome to this meticulously maintained 3-bedroom, 1.5-bath brick ranch offering a spacious open floor plan and countless upgrades, making it truly move-in ready. A thoughtfully designed addition expands the living room, creating a perfect space to gather around the cozy fireplace or entertain family and friends. Gleaming refinished hardwood floors flow throughout the home, enhancing its warmth and charm. The kitchen includes all appliances, and the partially finished basement features a generous wet bar-ideal for hosting or relaxing. Step outside to a large concrete patio, added just 3 years ago, perfect for outdoor dining and entertaining. Additional exterior updates include a widened driveway, new walkways to the backyard and shed, and a roof replacement in 2024. Major mechanicals have all been recently updated: new furnace and hot water heater in 2022, upgraded electrical panel and new AC in 2023. With nothing left to do but move in and enjoy, this home is a true turn-key opportunity. Don’t miss it!
Property Details
Price:
$285,000
MLS #:
58050182679
Status:
Active
Beds:
3
Baths:
2
Address:
27061 Shelbourne DR
Type:
Single Family
Subtype:
Single Family Residence
Subdivision:
ROYAL COURTS SUB
Neighborhood:
03131 – Warren
City:
Warren
Listed Date:
Jul 23, 2025
State:
MI
Finished Sq Ft:
2,316
ZIP:
48088
Year Built:
1961
See this Listing
Meet Andrea Stephan, an accomplished real estate professional with industry experience and a heart dedicated to service. With a background in education, Andrea began her journey as a former teacher, where her passion for nurturing others blossomed. Transitioning seamlessly into the business world, Andrea played a pivotal role in building a property management company from the ground up. Her relentless dedication and innate ability to connect with others have been instrumental to her success. C…
More About AndreaMortgage Calculator
Schools
School District:
WarrenWoods
Interior
Appliances
Bar Fridge, Dishwasher, Dryer, Microwave, Oven, Refrigerator, Range, Washer
Bathrooms
1 Full Bathroom, 1 Half Bathroom
Cooling
Central Air
Flooring
Hardwood
Heating
Forced Air, Humidity Control, Natural Gas
Exterior
Architectural Style
Ranch
Community Features
Sidewalks, Street Lights
Construction Materials
Brick
Other Structures
Sheds
Parking Features
Twoand Half Car Garage, Attached, Electricityin Garage, Garage, Garage Door Opener, Side Entrance
Financial
Taxes
$3,234
Map
Community
- Address27061 Shelbourne DR Warren MI
- SubdivisionROYAL COURTS SUB
- CityWarren
- CountyMacomb
- Zip Code48088
Similar Listings Nearby
- 5217 Mart Court
Warren, MI$370,000
3.57 miles away
- 21901 Trombly ST
St Clair Shores, MI$369,900
4.92 miles away
- 8636 Chicago Road
Warren, MI$365,000
2.61 miles away
- 13325 Iowa Drive
Warren, MI$360,000
1.59 miles away
- 32930 Coventry Place
Warren, MI$359,900
3.06 miles away
- 20820 Alexander ST
St Clair Shores, MI$359,000
4.34 miles away
- 33555 Groth Drive
Sterling Heights, MI$359,000
3.44 miles away
- 31042 WELLSTON DR
Warren, MI$350,000
2.19 miles away
- 11916 GEOFFRY DR
Warren, MI$350,000
1.21 miles away
- 29164 Aline Drive
Warren, MI$350,000
1.50 miles away

27061 Shelbourne DR
Warren, MI
LIGHTBOX-IMAGES
















































