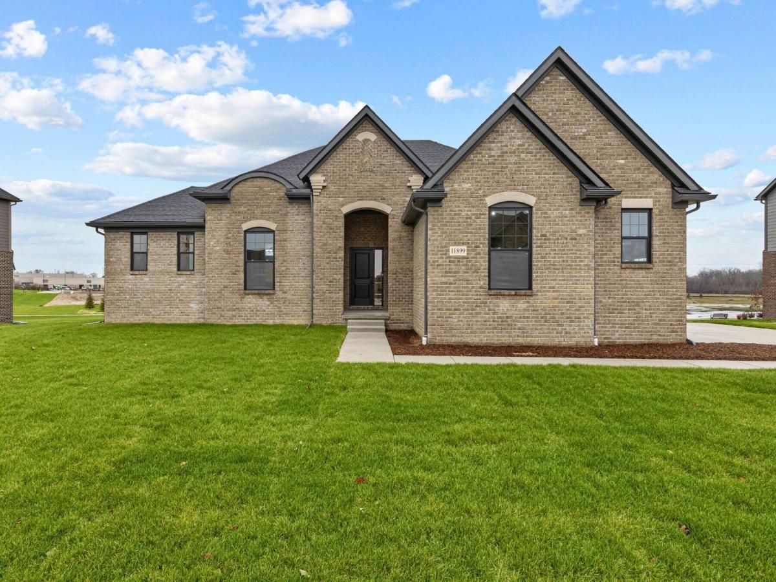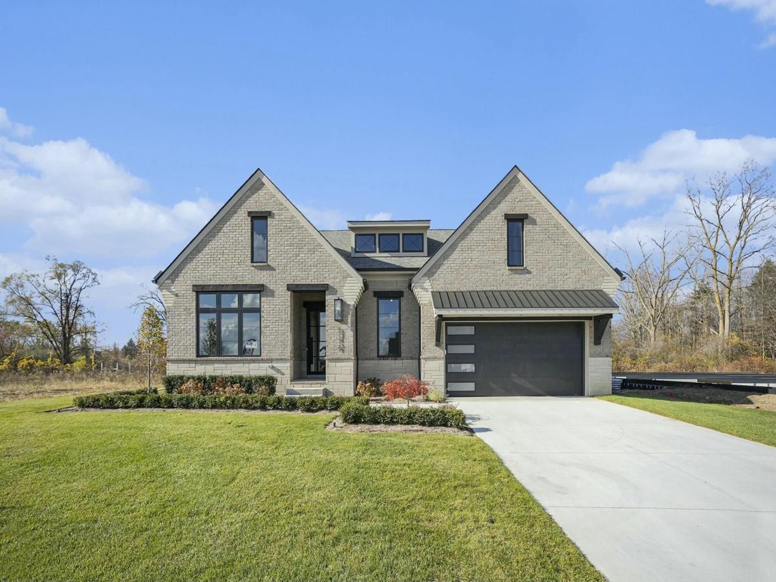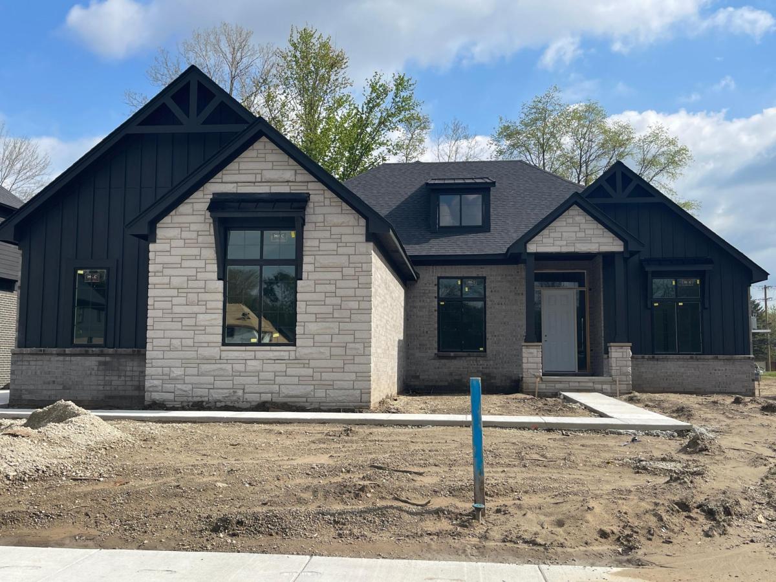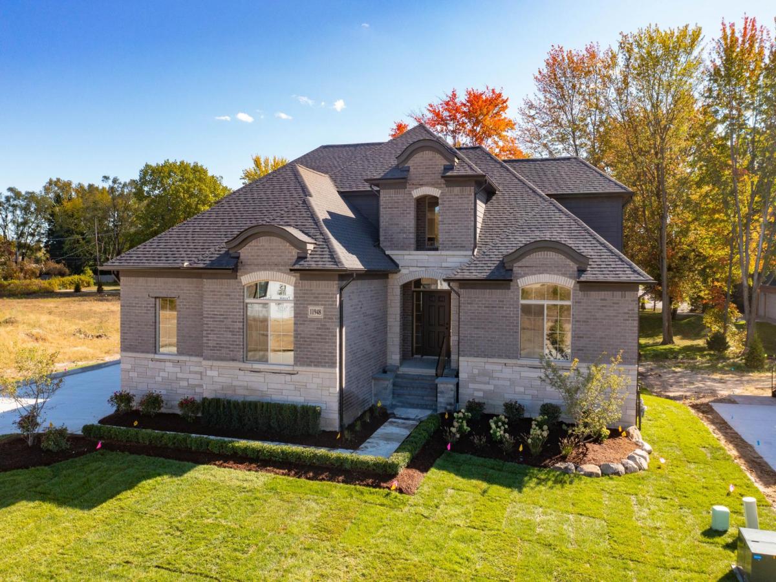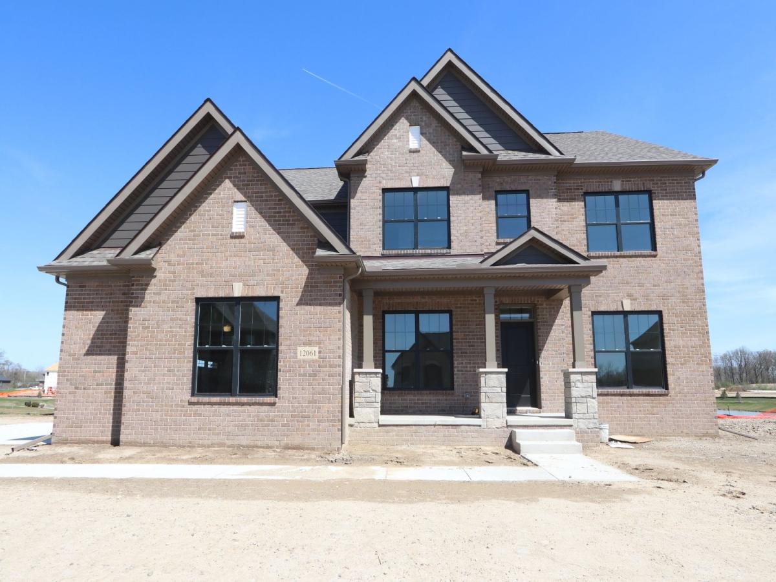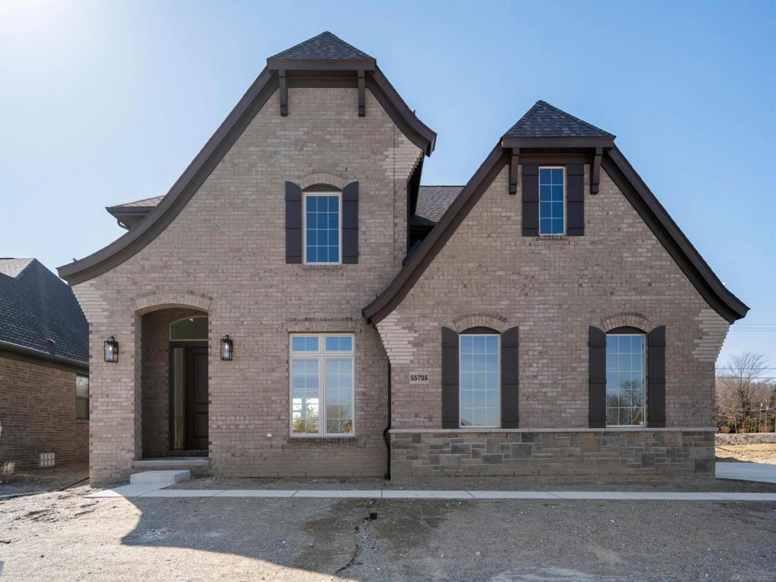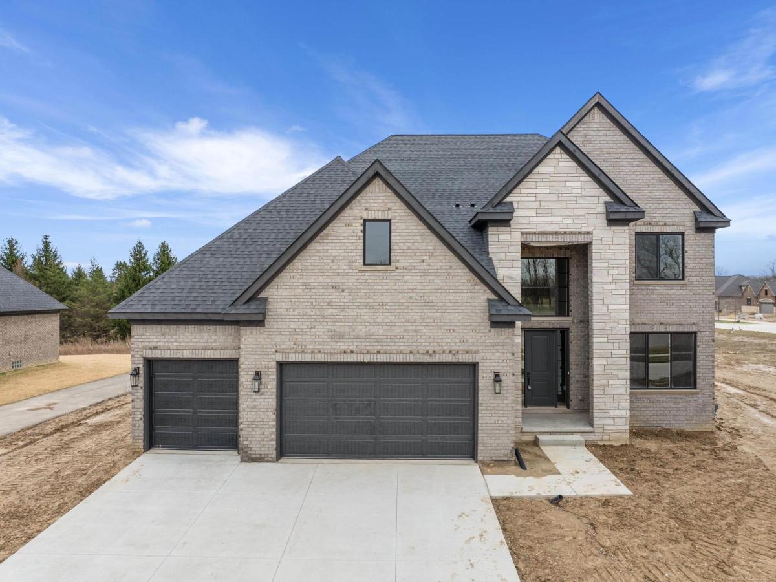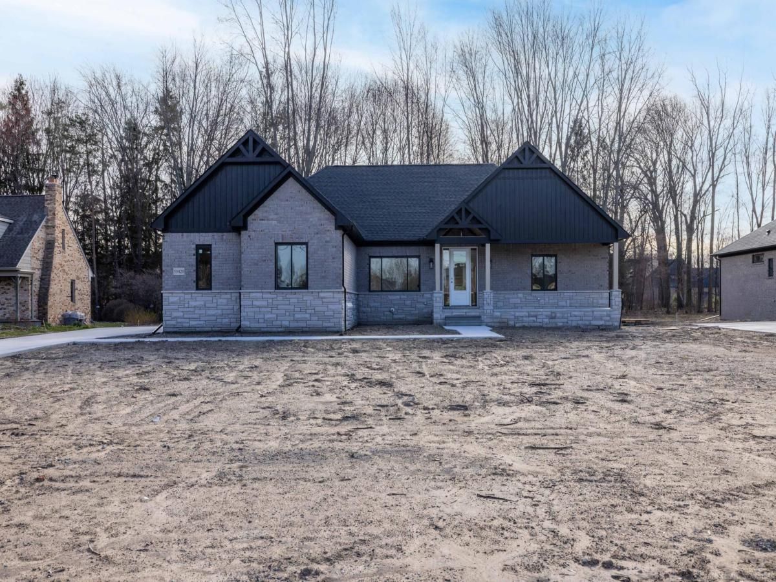IMMEDIATE OCCUPANCY – ready to move in TODAY!
Floorplan: Bloomfield II – ASL
We’re thrilled to show you around the Bloomfield II plan, a 2,448 square foot home with 3 bedrooms, 2.5 bathrooms, a 3-car garage, an expansive central living room, an open-concept kitchen / nook, and more!
As you step up onto the covered front porch and inside through the front door, a long foyer hall guides you past a suite where you’ll discover the 2 secondary bedrooms with shared access into a private, dual-sink-vanity bathroom.
Back out in the foyer, pass a flex room, which you can upgrade to have a set of double doors included, creating a quiet study fit for a home office space.
The gorgeous living room sits straight ahead, right in the heart of this floorplan’s layout. Just imagine all the memories waiting to be made here! The included fireplace along the back wall elevates this room.
You’ll love the following design features in this modern kitchen:
– Center island with an overhang and sink
– Spacious corner pantry
– Stainless steel appliance package
– Countertops in an L shape on either side of the pantry
– Cabinetry above and below the counters; cabinetry below the island
– From the stepped ceiling to the windows along the back wall to the en-suite bathroom with 2 sinks and a walk-in closet, you’ll love the layout and beautiful design touches in the owner’s suite!
A laundry room by the garage entry and a half bathroom near the family room round out this outstanding home.
If the Bloomfield II at Powell Ridge seems like an ideal fit, contact our team today! We’d love to chat and learn more about what you’re looking for in your next home.
Some photos/renderings are for representational purposes only.
Floorplan: Bloomfield II – ASL
We’re thrilled to show you around the Bloomfield II plan, a 2,448 square foot home with 3 bedrooms, 2.5 bathrooms, a 3-car garage, an expansive central living room, an open-concept kitchen / nook, and more!
As you step up onto the covered front porch and inside through the front door, a long foyer hall guides you past a suite where you’ll discover the 2 secondary bedrooms with shared access into a private, dual-sink-vanity bathroom.
Back out in the foyer, pass a flex room, which you can upgrade to have a set of double doors included, creating a quiet study fit for a home office space.
The gorgeous living room sits straight ahead, right in the heart of this floorplan’s layout. Just imagine all the memories waiting to be made here! The included fireplace along the back wall elevates this room.
You’ll love the following design features in this modern kitchen:
– Center island with an overhang and sink
– Spacious corner pantry
– Stainless steel appliance package
– Countertops in an L shape on either side of the pantry
– Cabinetry above and below the counters; cabinetry below the island
– From the stepped ceiling to the windows along the back wall to the en-suite bathroom with 2 sinks and a walk-in closet, you’ll love the layout and beautiful design touches in the owner’s suite!
A laundry room by the garage entry and a half bathroom near the family room round out this outstanding home.
If the Bloomfield II at Powell Ridge seems like an ideal fit, contact our team today! We’d love to chat and learn more about what you’re looking for in your next home.
Some photos/renderings are for representational purposes only.
Property Details
Price:
$699,900
MLS #:
20250014097
Status:
Active
Beds:
3
Baths:
3
Address:
11899 ROMEO LN
Type:
Single Family
Subtype:
Single Family Residence
Neighborhood:
03041 – Washington Twp
City:
Washington
Listed Date:
Mar 4, 2025
State:
MI
Finished Sq Ft:
2,448
ZIP:
48094
Year Built:
2024
See this Listing
Meet Andrea Stephan, an accomplished real estate professional with industry experience and a heart dedicated to service. With a background in education, Andrea began her journey as a former teacher, where her passion for nurturing others blossomed. Transitioning seamlessly into the business world, Andrea played a pivotal role in building a property management company from the ground up. Her relentless dedication and innate ability to connect with others have been instrumental to her success. C…
More About AndreaMortgage Calculator
Schools
School District:
Romeo
Interior
Appliances
Dishwasher, Free Standing Gas Oven, Microwave, Stainless Steel Appliances
Bathrooms
2 Full Bathrooms, 1 Half Bathroom
Cooling
Central Air
Heating
Forced Air, Natural Gas
Exterior
Architectural Style
Ranch
Community Features
Sidewalks
Construction Materials
Brick
Parking Features
Three Car Garage, Attached, Side Entrance
Financial
HOA Fee
$120
HOA Frequency
Monthly
Map
Community
- Address11899 ROMEO LN Washington MI
- CityWashington
- CountyMacomb
- Zip Code48094
Similar Listings Nearby
- 13868 Quail View Drive
Washington, MI$899,900
2.57 miles away
- 11812 ENCORE DR
Shelby, MI$869,900
3.46 miles away
- 11948 Encore CRT
Shelby, MI$869,900
3.46 miles away
- 12061 ROMEO LN
Washington, MI$867,975
12,422.41 miles away
- 55735 Bay Oaks CT
Shelby, MI$857,817
3.35 miles away
- 6100 30 MILE RD
Washington, MI$849,900
2.50 miles away
- 62752 Sawgrass DR
Washington, MI$825,000
1.52 miles away
- 14106 Quail View DR
Washington, MI$814,900
2.57 miles away
- 55420 Jewell RD
Shelby, MI$810,000
3.31 miles away
- 4952 BROOKSIDE LN
Washington, MI$800,000
3.32 miles away

11899 ROMEO LN
Washington, MI
LIGHTBOX-IMAGES

