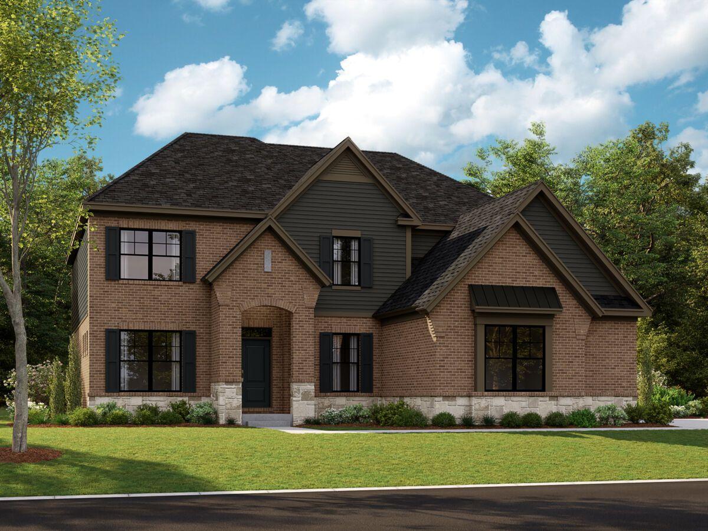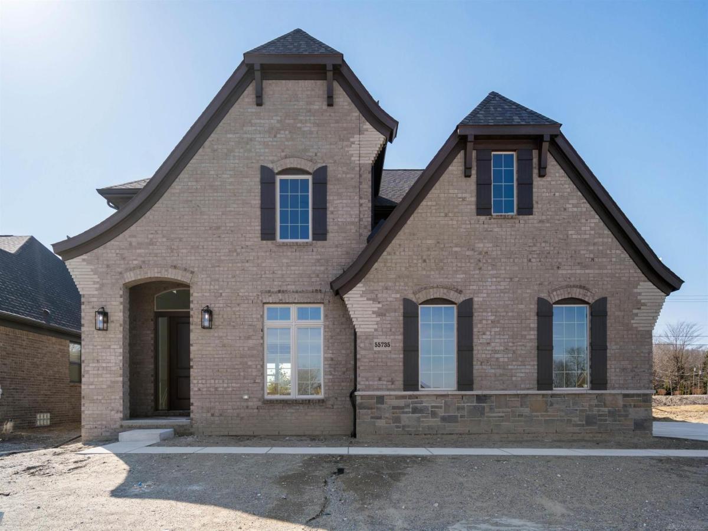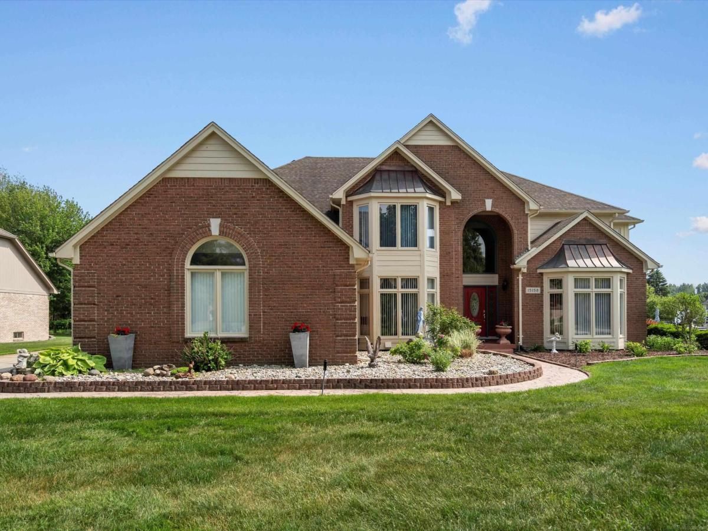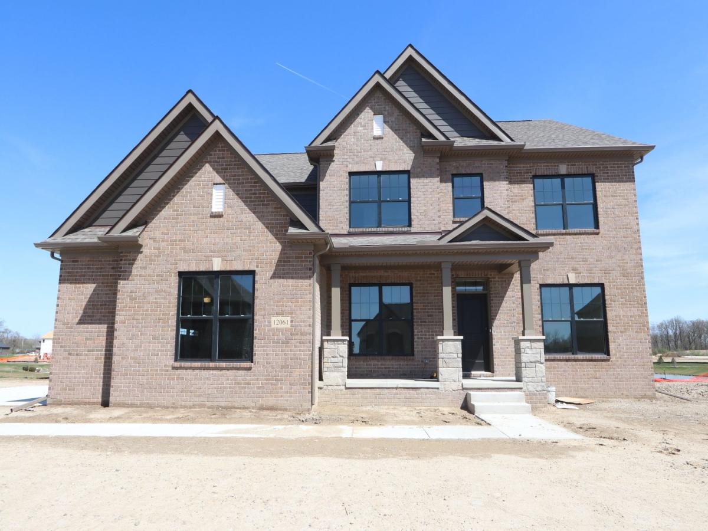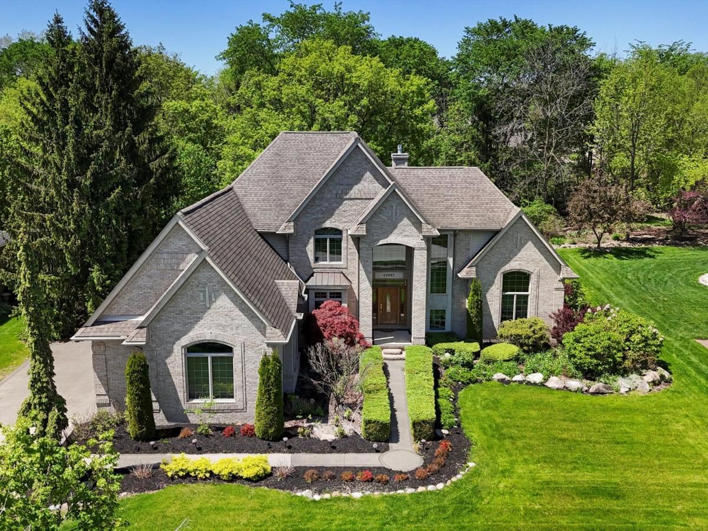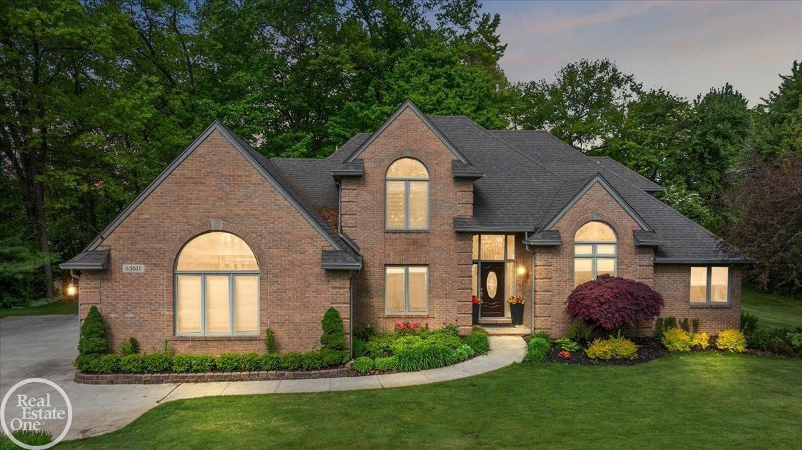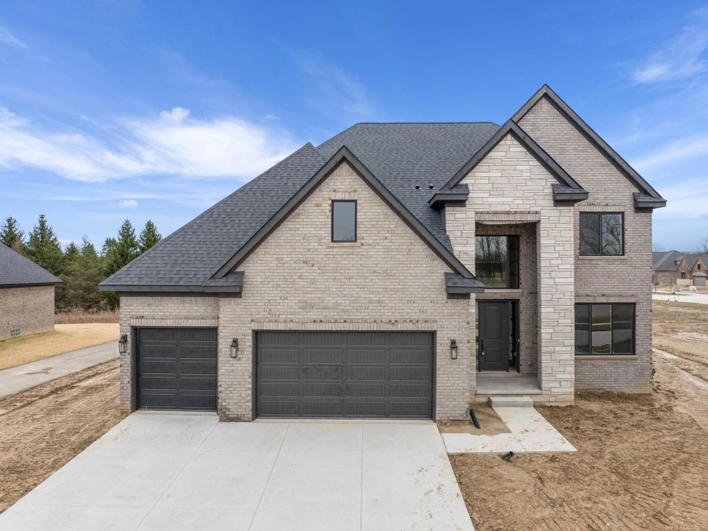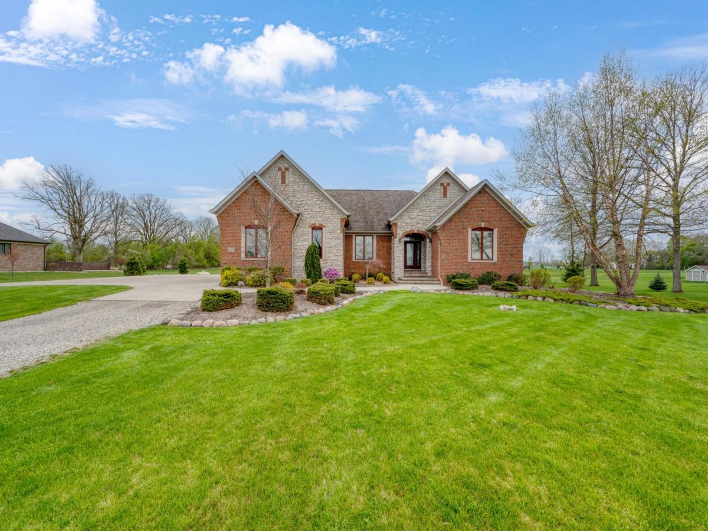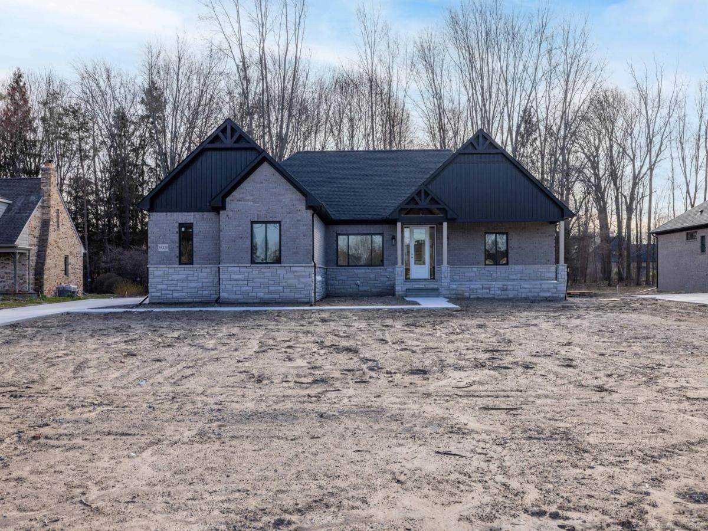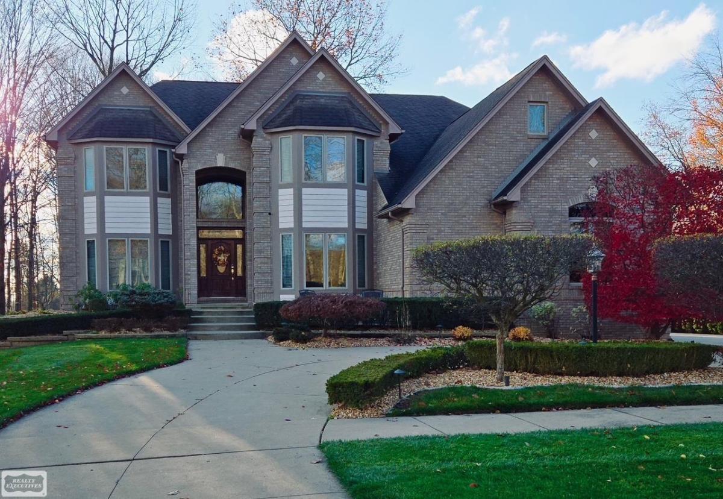NEW CONSTRUCTION – TO BE BUILT
Floorplan: Lyndale – ASL
Welcome to the Lyndale, a bright and open 2-story design with flexibility to accommodate all your family’s needs in Washington Township, MI! Boasting 3,673 square feet, the Lyndale offers 4 bedrooms, 2.5 bathrooms, a spacious loft, a convenient second-floor laundry, and a 3-car garage.
Upon entering the foyer, beautiful floors make a lovely first impression and lead you past the formal dining room, which can be converted into a study.
As you make your way toward the back of this home, a spacious family room with an included fireplace, the kitchen, and the breakfast nook await. This open-concept layout creates the ideal space for weekend game nights with your family or get-togethers with friends.
Graced with natural lighting and an open, expansive layout, this stunning kitchen also features these highlights:
Ample countertop and cabinet space
A walk-in pantry
An oversized kitchen island for additional seating
The powder room and den are conveniently located off the family room, which can be turned into a first-floor guest room. A large mud room with a generous walk-in closet for extra storage space completes the main level.
Upstairs, you first come to a roomy loft. Transform this versatile space into a media room or a private focus space with desks for your kids to study and finish homework.
The second-floor laundry is located off the loft area, adjacent to the owner’s suite.
Your owner’s retreat boasts sophisticated, high ceilings, while the luxury bathroom features a double vanity, a walk-in shower, a soaking tub, and a connected walk-in closet.
The main bathroom and 3 additional bedrooms, each including spacious walk-in closets, tie it all together on the second floor.
Ready to learn more about this stunning new-build home in Washington Township? Get in touch with our team to ask any questions or to schedule your in-person visit!
Some photos/renderings are for representational purposes only.
Floorplan: Lyndale – ASL
Welcome to the Lyndale, a bright and open 2-story design with flexibility to accommodate all your family’s needs in Washington Township, MI! Boasting 3,673 square feet, the Lyndale offers 4 bedrooms, 2.5 bathrooms, a spacious loft, a convenient second-floor laundry, and a 3-car garage.
Upon entering the foyer, beautiful floors make a lovely first impression and lead you past the formal dining room, which can be converted into a study.
As you make your way toward the back of this home, a spacious family room with an included fireplace, the kitchen, and the breakfast nook await. This open-concept layout creates the ideal space for weekend game nights with your family or get-togethers with friends.
Graced with natural lighting and an open, expansive layout, this stunning kitchen also features these highlights:
Ample countertop and cabinet space
A walk-in pantry
An oversized kitchen island for additional seating
The powder room and den are conveniently located off the family room, which can be turned into a first-floor guest room. A large mud room with a generous walk-in closet for extra storage space completes the main level.
Upstairs, you first come to a roomy loft. Transform this versatile space into a media room or a private focus space with desks for your kids to study and finish homework.
The second-floor laundry is located off the loft area, adjacent to the owner’s suite.
Your owner’s retreat boasts sophisticated, high ceilings, while the luxury bathroom features a double vanity, a walk-in shower, a soaking tub, and a connected walk-in closet.
The main bathroom and 3 additional bedrooms, each including spacious walk-in closets, tie it all together on the second floor.
Ready to learn more about this stunning new-build home in Washington Township? Get in touch with our team to ask any questions or to schedule your in-person visit!
Some photos/renderings are for representational purposes only.
Property Details
Price:
$668,335
MLS #:
20250018315
Status:
Active
Beds:
4
Baths:
3
Address:
12185 Moore LN
Type:
Single Family
Subtype:
Single Family Residence
Neighborhood:
03041 – Washington Twp
City:
Washington
Listed Date:
Mar 19, 2025
State:
MI
Finished Sq Ft:
3,673
ZIP:
48094
Year Built:
2025
See this Listing
Meet Andrea Stephan, an accomplished real estate professional with industry experience and a heart dedicated to service. With a background in education, Andrea began her journey as a former teacher, where her passion for nurturing others blossomed. Transitioning seamlessly into the business world, Andrea played a pivotal role in building a property management company from the ground up. Her relentless dedication and innate ability to connect with others have been instrumental to her success. C…
More About AndreaMortgage Calculator
Schools
School District:
Romeo
Interior
Appliances
Dishwasher, Microwave, Stainless Steel Appliances
Bathrooms
2 Full Bathrooms, 1 Half Bathroom
Cooling
Central Air
Heating
Forced Air, Natural Gas
Laundry Features
Laundry Room
Exterior
Architectural Style
Traditional
Community Features
Sidewalks
Construction Materials
Brick
Parking Features
Three Car Garage, Attached
Financial
HOA Fee
$120
HOA Frequency
Monthly
Map
Community
- Address12185 Moore LN Washington MI
- CityWashington
- CountyMacomb
- Zip Code48094
Similar Listings Nearby
- 55735 Bay Oaks CT
Shelby, MI$867,817
3.33 miles away
- 15158 Towering Oaks DR
Shelby, MI$859,000
4.37 miles away
- 12061 ROMEO LN
Washington, MI$849,980
0.18 miles away
- 62887 TOURNAMENT DR
Washington, MI$849,900
0.92 miles away
- 63011 Indian Hills DR
Washington, MI$829,900
1.56 miles away
- 14106 Quail View DR
Washington, MI$799,900
2.53 miles away
- 62951 TOURNAMENT DR
Washington, MI$799,900
0.95 miles away
- 6100 30 MILE RD
Washington, MI$799,900
2.63 miles away
- 55420 Jewell RD
Shelby, MI$795,000
3.35 miles away
- 8932 Tournament DR
Washington, MI$784,000
0.76 miles away

12185 Moore LN
Washington, MI
LIGHTBOX-IMAGES

