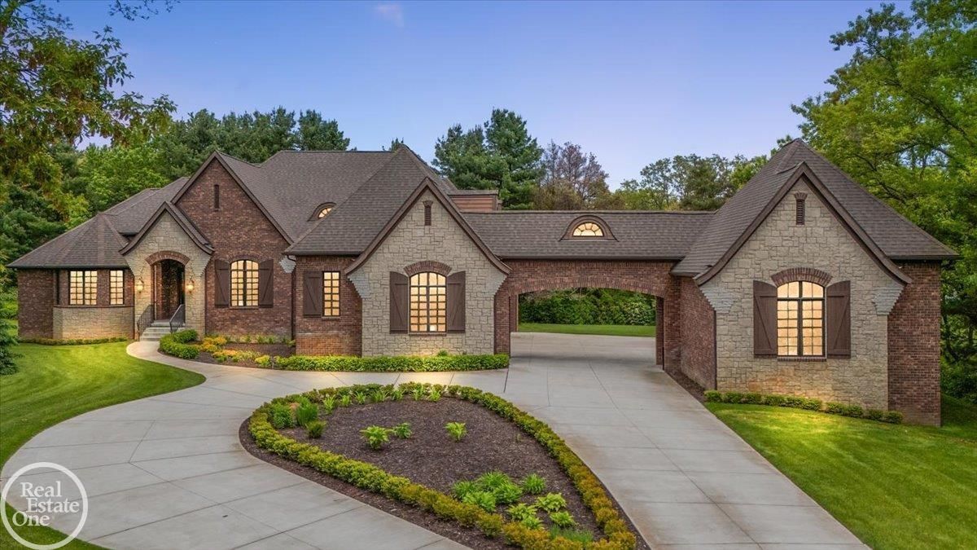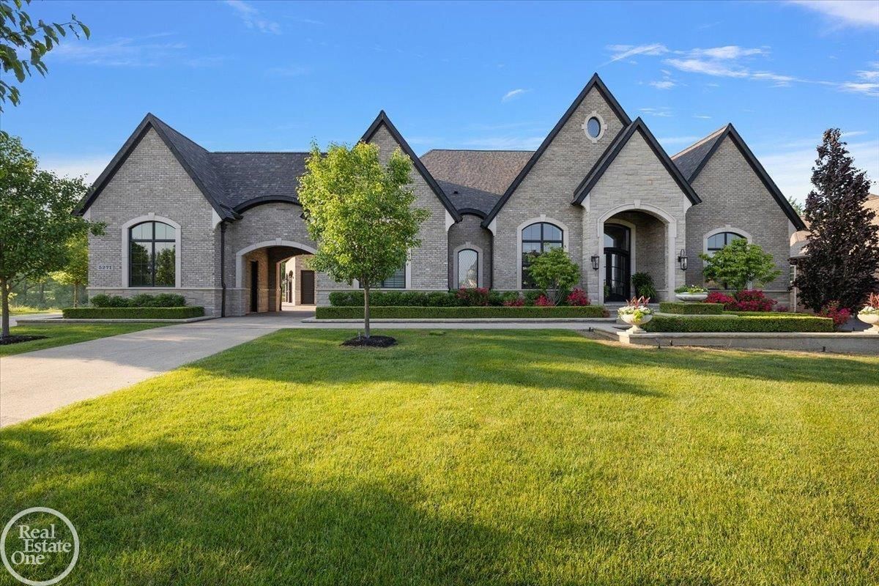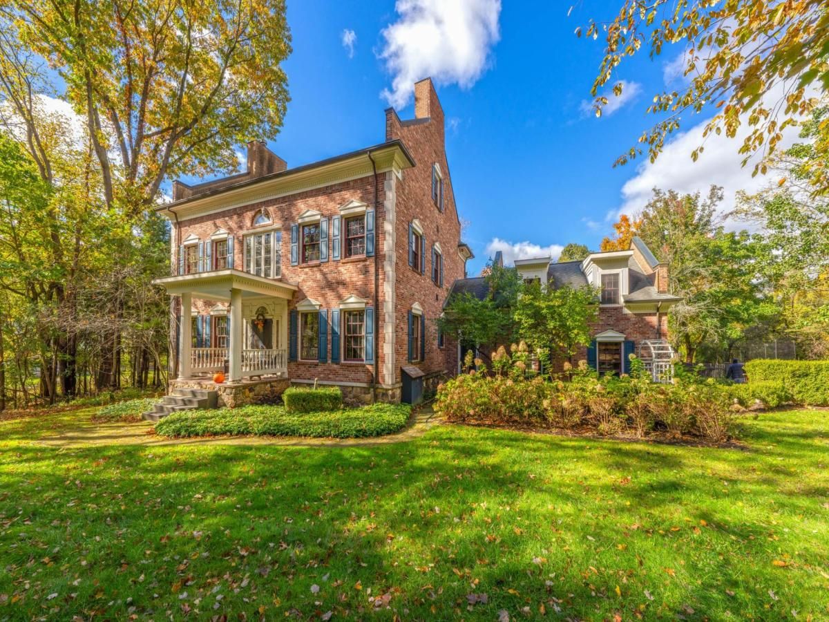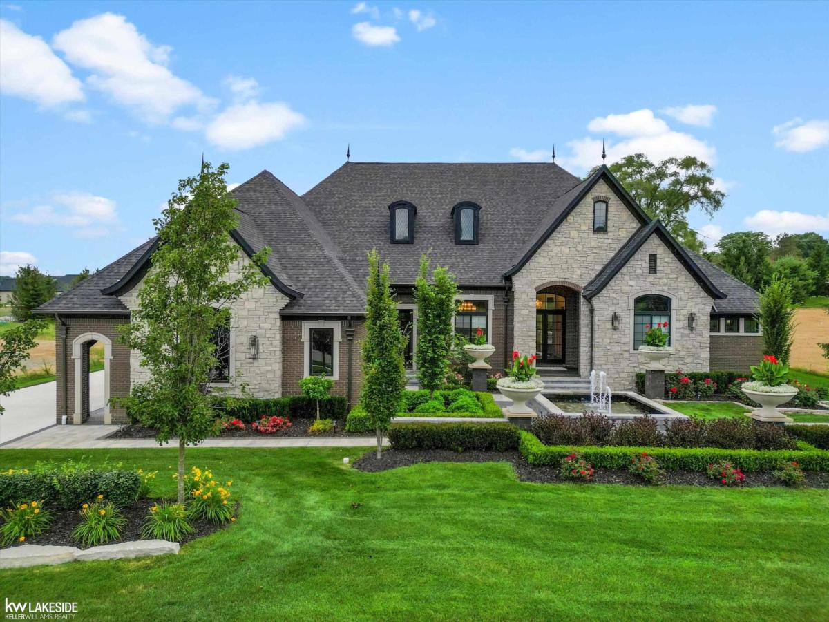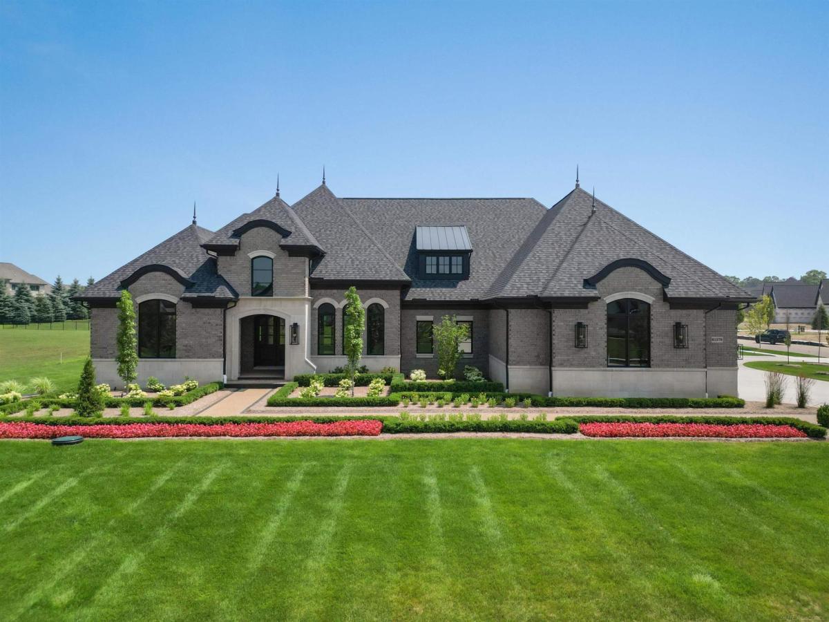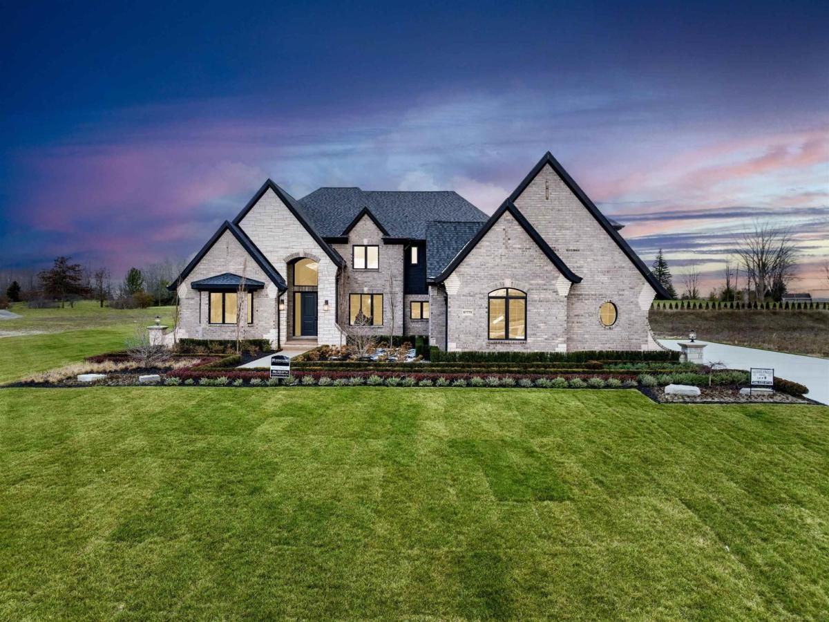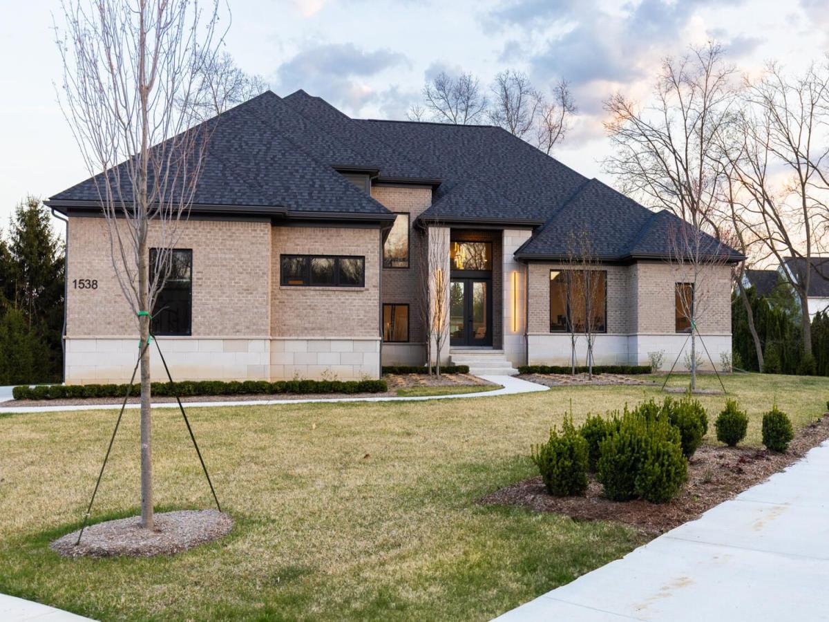Custom built 4,600 sq. ft. designer ranch on private 2-acres within walking distance to Stoney Creek Metro Park. This custom home is finished with all high-end finishes throughout; Beautiful wide-plank hardwood flooring throughout the entire 1st floor; Custom woodwork and trim with coffered ceilings in great room & kitchen; Chef’s gourmet island kitchen with stainless steel appliances, large breakfast nook & fireplace. Almost 1,000 sq. ft. primary suite features sitting room with fireplace, luxury bathroom, spacious His & Her’s walk-in closets; Three other bedrooms all have bath access plus there is a 5th bedroom suite with full bath on second floor. Garage parking for 6 cars; Huge upper & lower patios with wood burning fireplaces; Unfinished walkout lower level has endless possibilities. Very private grounds offering a very tranquil setting. Rochester Schools.
Property Details
Price:
$2,395,000
MLS #:
58050176194
Status:
Active
Beds:
5
Baths:
5
Address:
60330 Mount Vernon RD
Type:
Single Family
Subtype:
Single Family Residence
Subdivision:
EYSTERS MT. VERNON FARMS SUBDIVISION
Neighborhood:
03041 – Washington Twp
City:
Washington
Listed Date:
May 28, 2025
State:
MI
Finished Sq Ft:
4,615
ZIP:
48306
Year Built:
2017
See this Listing
Meet Andrea Stephan, an accomplished real estate professional with industry experience and a heart dedicated to service. With a background in education, Andrea began her journey as a former teacher, where her passion for nurturing others blossomed. Transitioning seamlessly into the business world, Andrea played a pivotal role in building a property management company from the ground up. Her relentless dedication and innate ability to connect with others have been instrumental to her success. C…
More About AndreaMortgage Calculator
Schools
School District:
Rochester
Interior
Appliances
Dishwasher, Disposal, Dryer, Humidifier, Microwave, Oven, Refrigerator, Range, Washer, Water Softener Owned
Bathrooms
4 Full Bathrooms, 1 Half Bathroom
Cooling
Central Air
Flooring
Hardwood
Heating
Forced Air, Humidity Control, Natural Gas
Exterior
Architectural Style
Ranch
Construction Materials
Brick, Stone
Exterior Features
Balcony
Other Structures
Second Garage
Parking Features
Assigned2 Spaces, Sixor More Car Garage, Attached, Detached, Direct Access, Electricityin Garage, Garage, Garage Door Opener, Paved, Side Entrance
Financial
Taxes
$14,673
Map
Community
- Address60330 Mount Vernon RD Washington MI
- SubdivisionEYSTERS MT. VERNON FARMS SUBDIVISION
- CityWashington
- CountyMacomb
- Zip Code48306
Similar Listings Nearby
- 5271 Seven Lakes DR
Washington, MI$2,950,000
4.08 miles away
- 212 Enclave Court
Rochester Hills, MI$2,675,000
3.12 miles away
- 6230 WINKLER MILL RD
Rochester Hills, MI$2,200,000
2.09 miles away
- 5769 Cotswold DR
Washington, MI$1,999,950
1.55 miles away
- 61570 Cotswold DR
Washington, MI$1,996,000
1.59 miles away
- 67748 Overlook Trail
Washington, MI$1,899,900
4.04 miles away
- 67770 Overlook Trail DR
Washington, MI$1,890,000
4.12 miles away
- 1220 N Pine Street
Rochester, MI$1,789,500
4.02 miles away
- 1538 LINDEN
Rochester Hills, MI$1,788,300
3.31 miles away

60330 Mount Vernon RD
Washington, MI
LIGHTBOX-IMAGES

