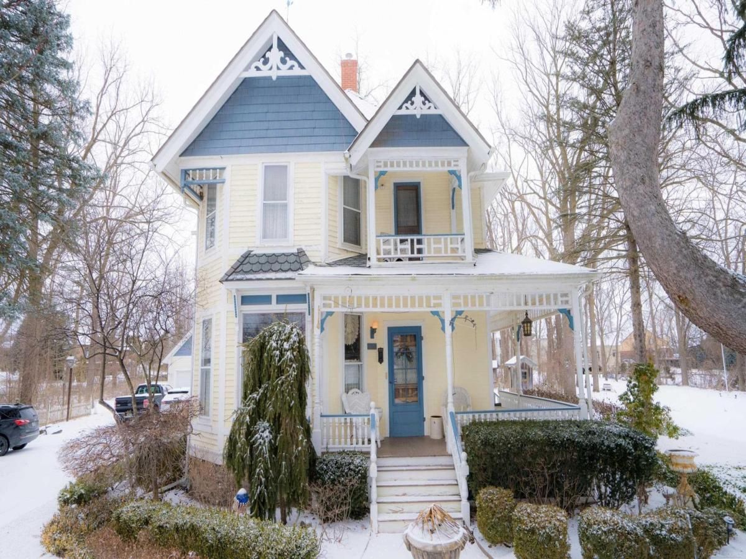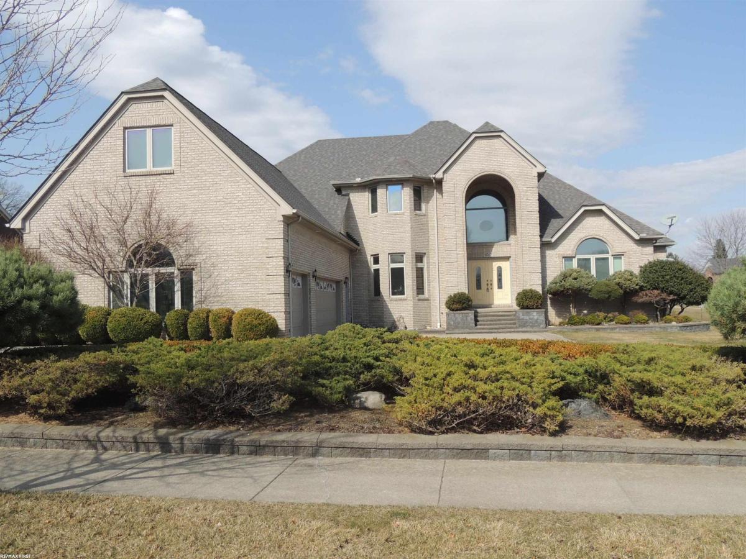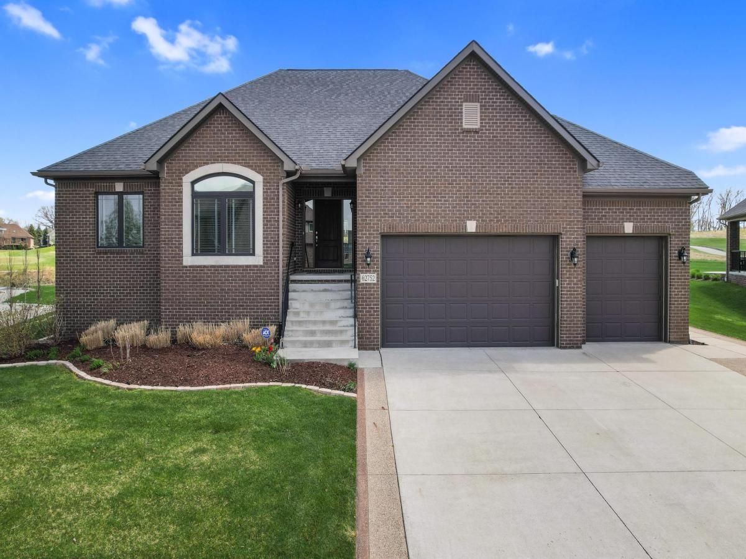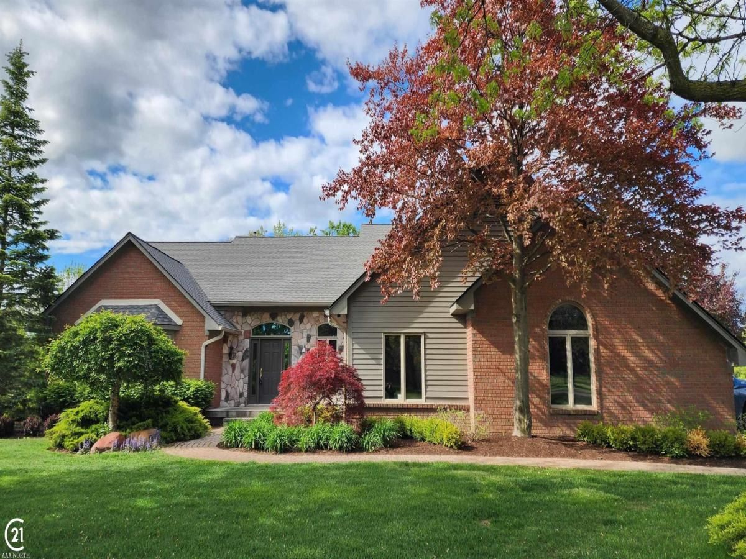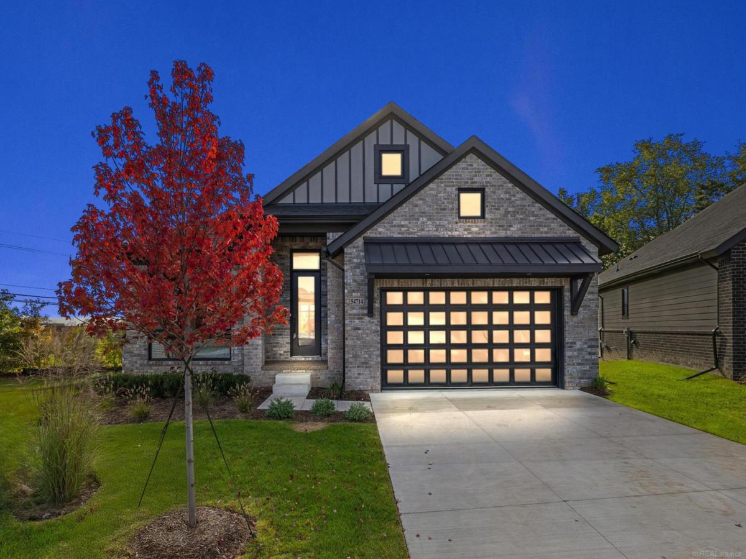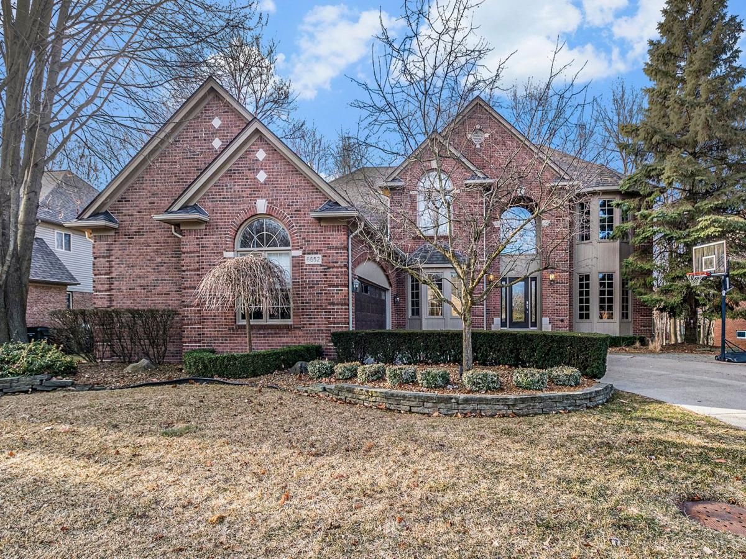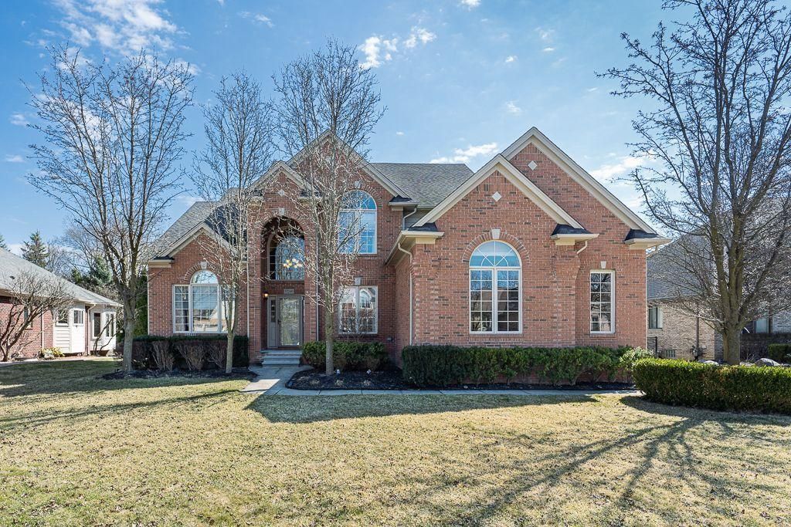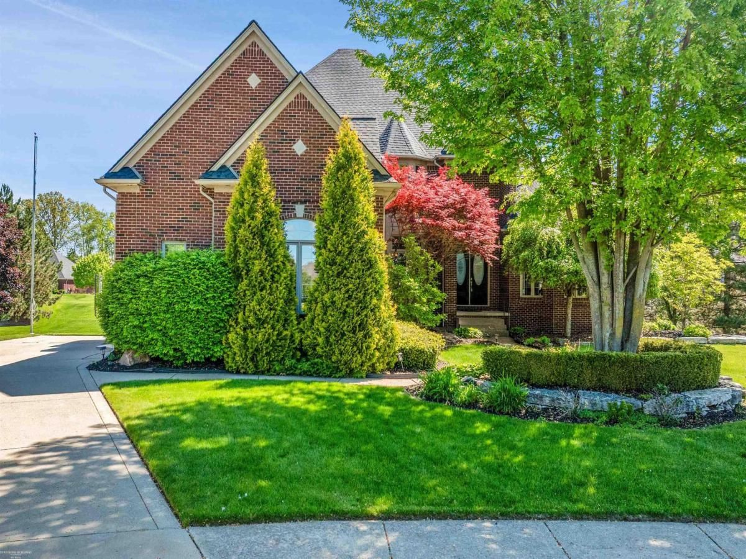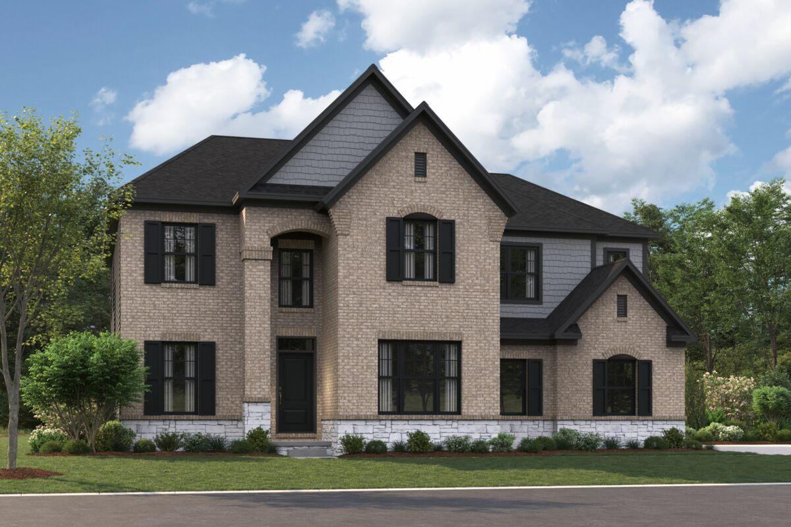Old world charm meets modern convenience in this 1895 Victorinan home. Staying true to the Victorian Era, this home has been fully restored for modern living. Main floor highlights include 9-1/2 foot decorative ceilings, original oak flooring, trim, two original oversized pocket door archways, antique lighting, five stained glass windows and two staircases. Updated kitchen includes custom cabinetry, double ovens, cooktop, apron farmhouse sink and designer faucet. The large cozy dining room with builtin oak cabinets is ideal for family gatherings. Spacious first floor layout includes kitchen, dining room, living room, parlor, office, mudroom with laundry, and a large front entrance. City Water and High-velocity HVAC central air and alarm system throughout home. Second floor offers 4 bedrooms with walk-in closets, two additional storage rooms and a very spacious updated bathroom with a beautiful Ultra Air Jet clawfoot tub. Walk in Shower, Designer Pull handle Toilet, Oversized Sink and Faucets. Take a step back in time, relax on the large wraparound porch, admire the professionally landscaped yard and mature trees or find yourself in the 3 car garage workshop with loft. This is a must see home.
Property Details
Price:
$596,900
MLS #:
58050166396
Status:
Active
Beds:
4
Baths:
2
Address:
8861 29 Mile RD
Type:
Single Family
Subtype:
Single Family Residence
Neighborhood:
03041 – Washington Twp
City:
Washington
Listed Date:
Feb 12, 2025
State:
MI
Finished Sq Ft:
3,302
ZIP:
48095
Year Built:
1895
See this Listing
Meet Andrea Stephan, an accomplished real estate professional with industry experience and a heart dedicated to service. With a background in education, Andrea began her journey as a former teacher, where her passion for nurturing others blossomed. Transitioning seamlessly into the business world, Andrea played a pivotal role in building a property management company from the ground up. Her relentless dedication and innate ability to connect with others have been instrumental to her success. C…
More About AndreaMortgage Calculator
Schools
School District:
Romeo
Interior
Appliances
Dishwasher, Disposal, Microwave, Oven, Refrigerator, Range
Bathrooms
2 Full Bathrooms
Cooling
Central Air
Heating
Hot Water, Natural Gas, Steam
Exterior
Architectural Style
Colonial
Construction Materials
Stone, Wood Siding
Parking Features
Three Car Garage, Detached, Heated Garage
Financial
Taxes
$3,045
Map
Community
- Address8861 29 Mile RD Washington MI
- SubdivisionNONE
- CityWashington
- CountyMacomb
- Zip Code48095
Similar Listings Nearby
- 54615 DEADWOOD LN
Shelby, MI$775,000
4.28 miles away
- 6567 Petko CT
Washington, MI$765,000
2.84 miles away
- 62752 Sawgrass DR
Washington, MI$750,000
0.84 miles away
- 7773 Frampton DR
Washington, MI$750,000
2.78 miles away
- 54714 Camden CT
Shelby, MI$749,900
4.43 miles away
- 6652 CHIANTI
Shelby, MI$739,990
3.70 miles away
- 57240 COVINGTON DR
Washington, MI$735,000
3.22 miles away
- 53934 Lawson Creek DR
Shelby, MI$729,900
4.70 miles away
- 7337 Acadia CT
Washington, MI$725,000
0.84 miles away
- 11997 Moore LN
Washington, MI$724,675
0.95 miles away

8861 29 Mile RD
Washington, MI
LIGHTBOX-IMAGES

