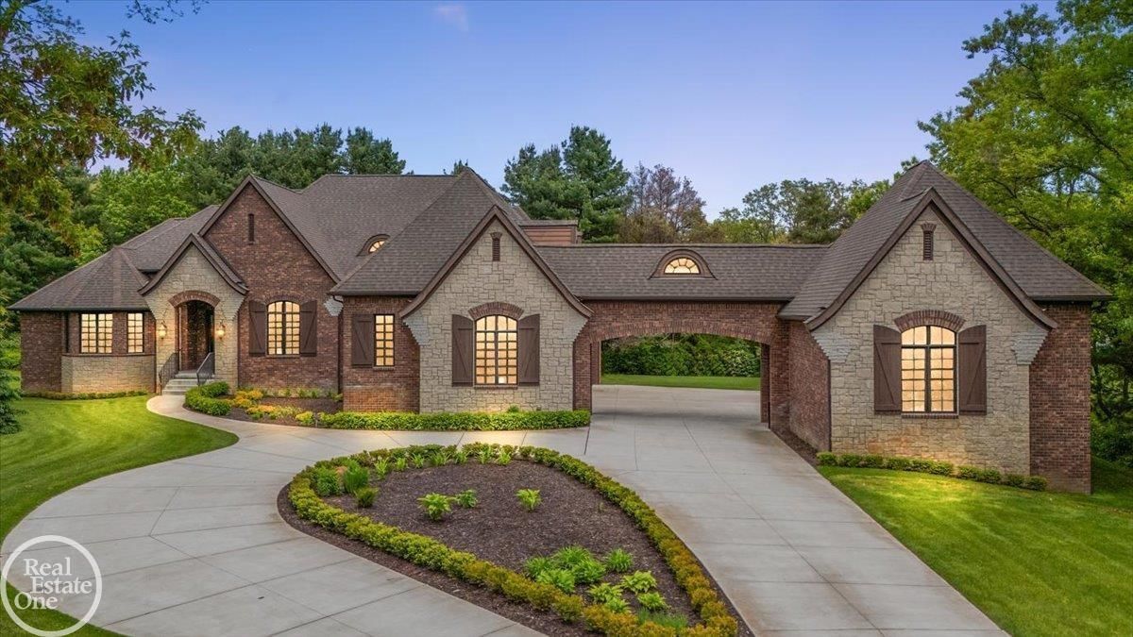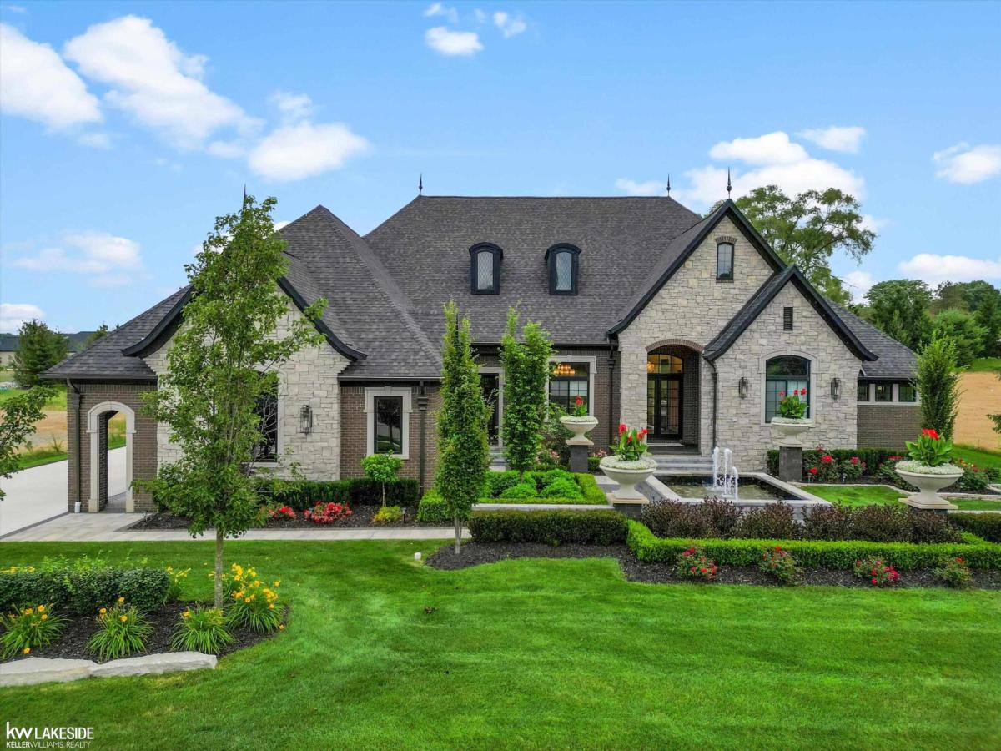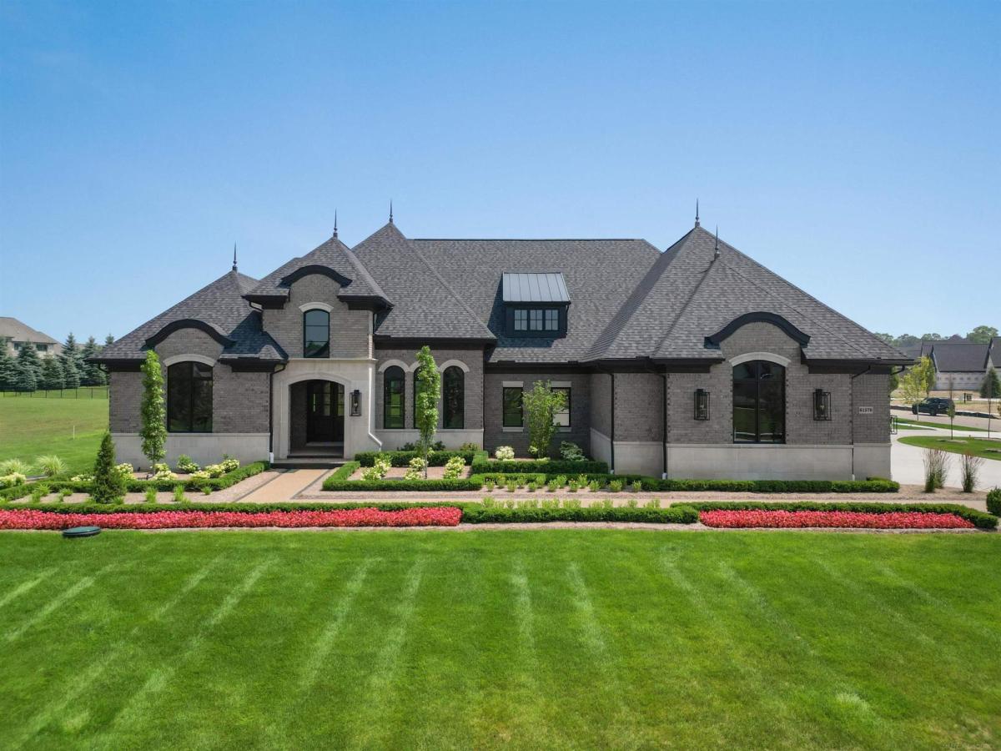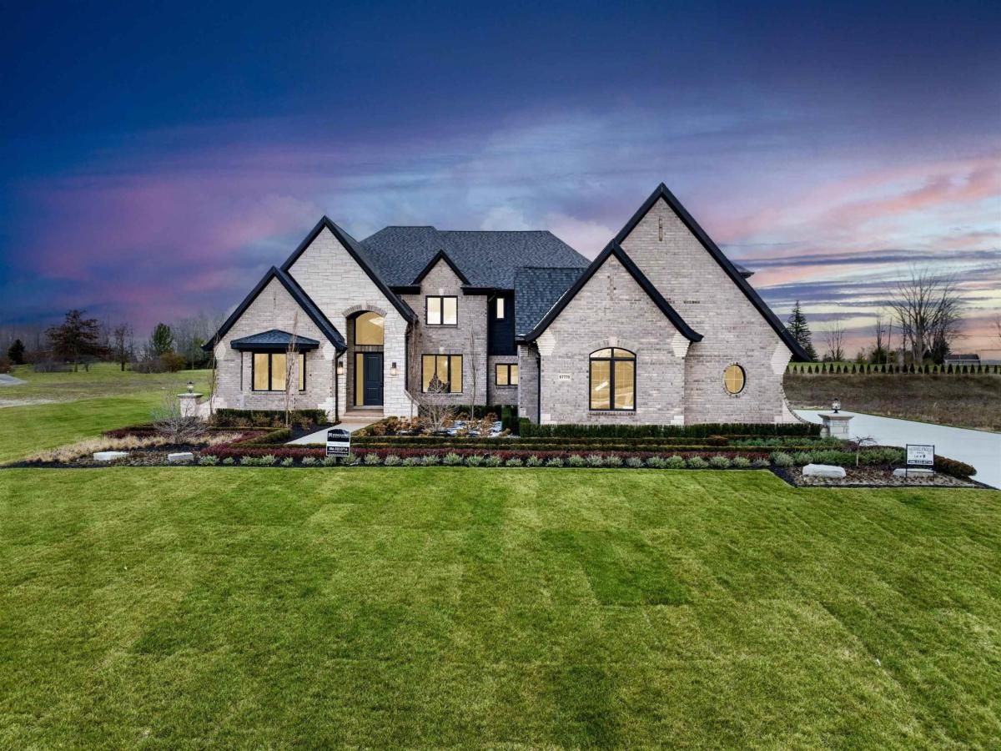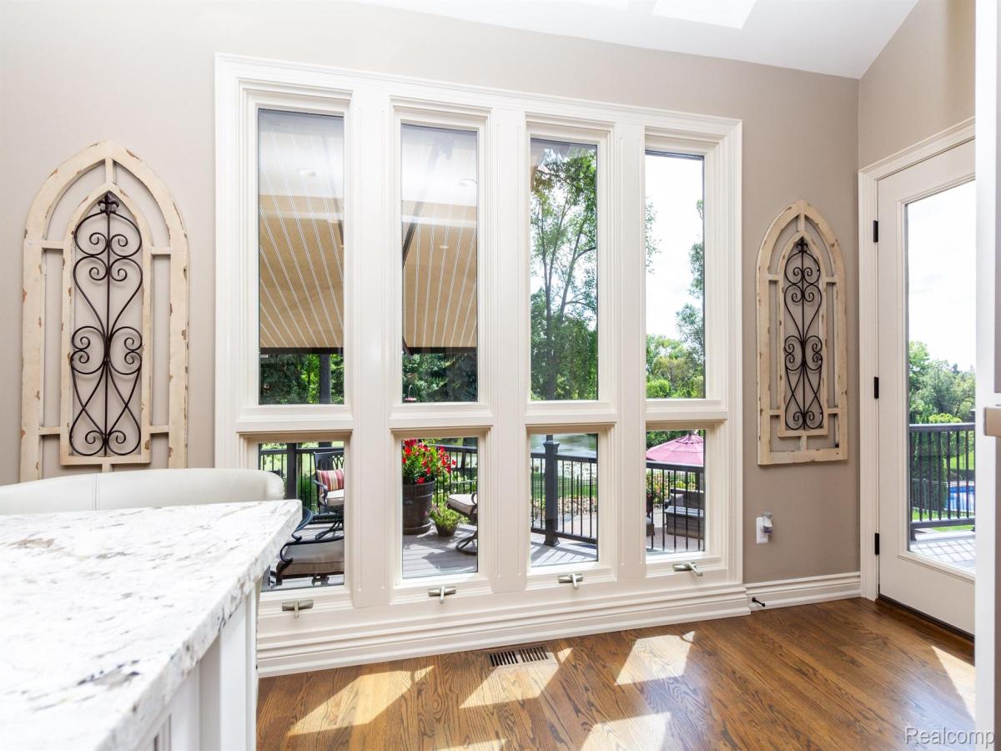Welcome to peaceful living in the highly sought-after Seven Lakes Community. This exceptional 3,600 sq ft colonial is situated on nearly an acre and showcases a premium elevation with professional landscaping, all nestled within one of the area’s most luxury neighborhoods.
Designed for both elegance and functionality, the home features a side-entry 3-car garage and a porte cochère leading to an additional 2-car garage — ideal for car enthusiasts or added storage. Inside, the formal dining space and chef’s kitchen are ideal for hosting, with a full 66″ built-in refrigerator and freezer, 48″ professional-grade range, double ovens, a large island, and high-end finishes throughout. The first floor also includes a command center or butler’s pantry, a spacious walk-in pantry. Enjoy a relaxing evening by the fireplace in the great room which is the perfect balance of luxe and livable.
The main level is completed by a dedicated study and a well appointed side-entry door mud room with seating.
Upstairs, the primary suite is inviting yet grand, featuring a two-way fireplace between the bedroom and spa-like bathroom, dual vanities, and an impressive 11′ x 12′ walk-in closet. Bedroom 2 has its own en-suite bath, while Bedrooms 3 and 4 share a Jack-and-Jill bath. A second-floor laundry room adds modern convenience to this well-designed floor plan.
At this stage of construction, the purchaser has the opportunity to work with the builder’s representative to make their own interior selections and customize the finishes to suit their style.
Don’t miss this rare opportunity to own in Seven Lakes — schedule your private tour today!
Designed for both elegance and functionality, the home features a side-entry 3-car garage and a porte cochère leading to an additional 2-car garage — ideal for car enthusiasts or added storage. Inside, the formal dining space and chef’s kitchen are ideal for hosting, with a full 66″ built-in refrigerator and freezer, 48″ professional-grade range, double ovens, a large island, and high-end finishes throughout. The first floor also includes a command center or butler’s pantry, a spacious walk-in pantry. Enjoy a relaxing evening by the fireplace in the great room which is the perfect balance of luxe and livable.
The main level is completed by a dedicated study and a well appointed side-entry door mud room with seating.
Upstairs, the primary suite is inviting yet grand, featuring a two-way fireplace between the bedroom and spa-like bathroom, dual vanities, and an impressive 11′ x 12′ walk-in closet. Bedroom 2 has its own en-suite bath, while Bedrooms 3 and 4 share a Jack-and-Jill bath. A second-floor laundry room adds modern convenience to this well-designed floor plan.
At this stage of construction, the purchaser has the opportunity to work with the builder’s representative to make their own interior selections and customize the finishes to suit their style.
Don’t miss this rare opportunity to own in Seven Lakes — schedule your private tour today!
Property Details
Price:
$1,899,900
MLS #:
20251017607
Status:
Active
Beds:
4
Baths:
4
Address:
67748 Overlook Trail
Type:
Single Family
Subtype:
Single Family Residence
Subdivision:
SEVEN LAKES CONDO
Neighborhood:
03041 – Washington Twp
City:
Washington
Listed Date:
Jul 17, 2025
State:
MI
Finished Sq Ft:
3,616
ZIP:
48095
Year Built:
2025
See this Listing
Meet Andrea Stephan, an accomplished real estate professional with industry experience and a heart dedicated to service. With a background in education, Andrea began her journey as a former teacher, where her passion for nurturing others blossomed. Transitioning seamlessly into the business world, Andrea played a pivotal role in building a property management company from the ground up. Her relentless dedication and innate ability to connect with others have been instrumental to her success. C…
More About AndreaMortgage Calculator
Schools
School District:
Romeo
Interior
Bathrooms
3 Full Bathrooms, 1 Half Bathroom
Heating
Forced Air, Natural Gas
Exterior
Architectural Style
Colonial
Construction Materials
Brick, Stone, Wood Siding
Exterior Features
Lighting
Parking Features
Five Car Garage, Attached
Roof
Asphalt
Financial
HOA Fee
$1,000
HOA Frequency
Annually
Taxes
$242
Map
Community
- Address67748 Overlook Trail Washington MI
- SubdivisionSEVEN LAKES CONDO
- CityWashington
- CountyMacomb
- Zip Code48095
Similar Listings Nearby
- 60330 Mount Vernon RD
Washington, MI$2,395,000
4.04 miles away
- 5769 Cotswold DR
Washington, MI$1,999,950
3.17 miles away
- 61570 Cotswold DR
Washington, MI$1,996,000
2.94 miles away
- 67770 Overlook Trail DR
Washington, MI$1,890,000
0.14 miles away
- 63100 INDIAN HILLS DR
Washington, MI$1,350,000
2.67 miles away

67748 Overlook Trail
Washington, MI
LIGHTBOX-IMAGES


