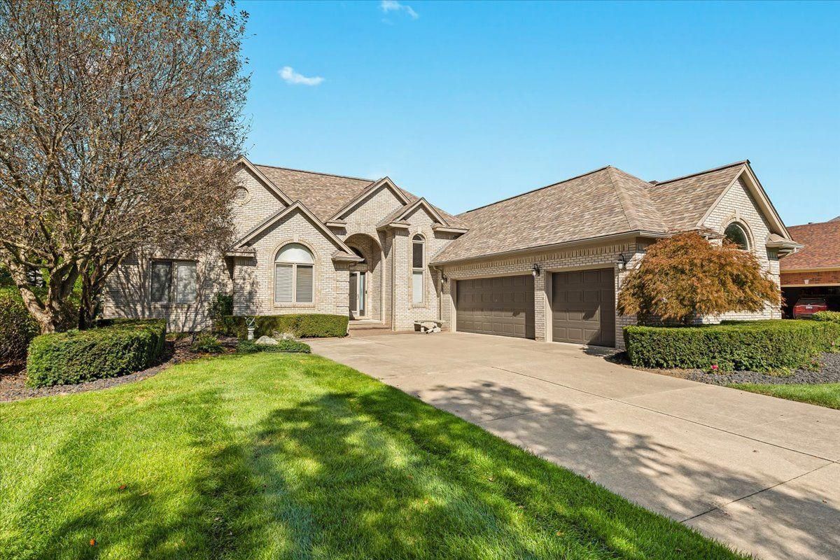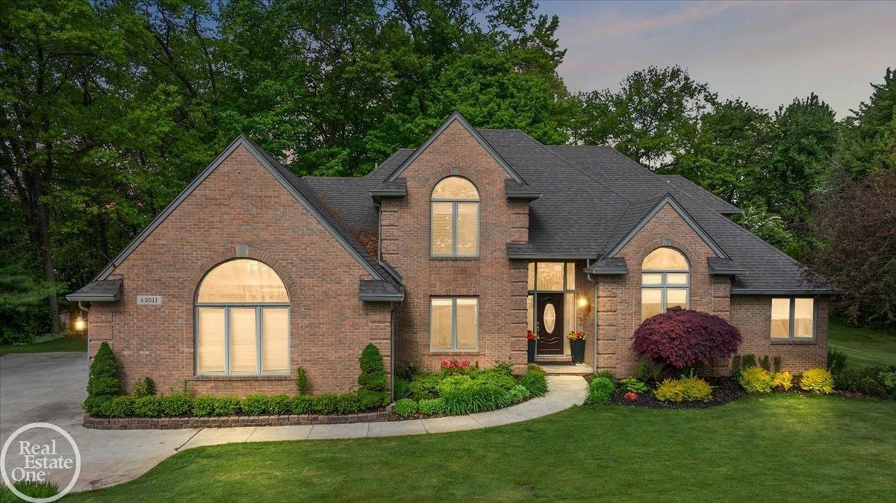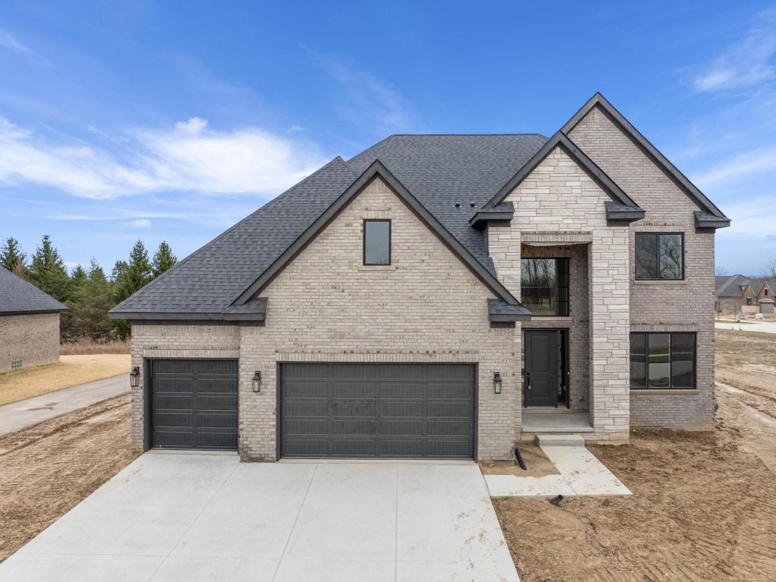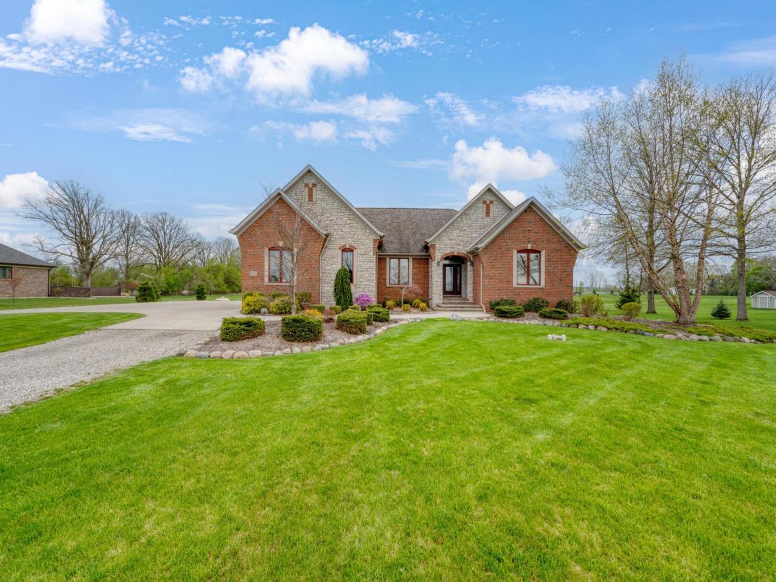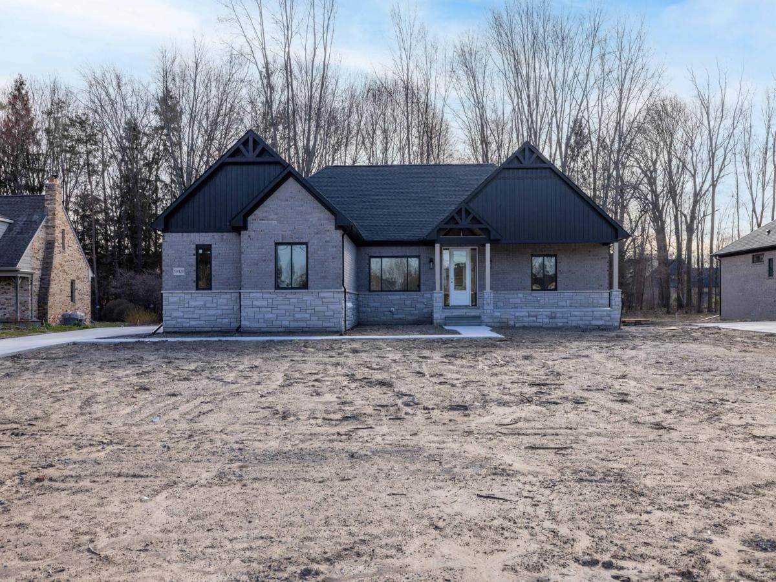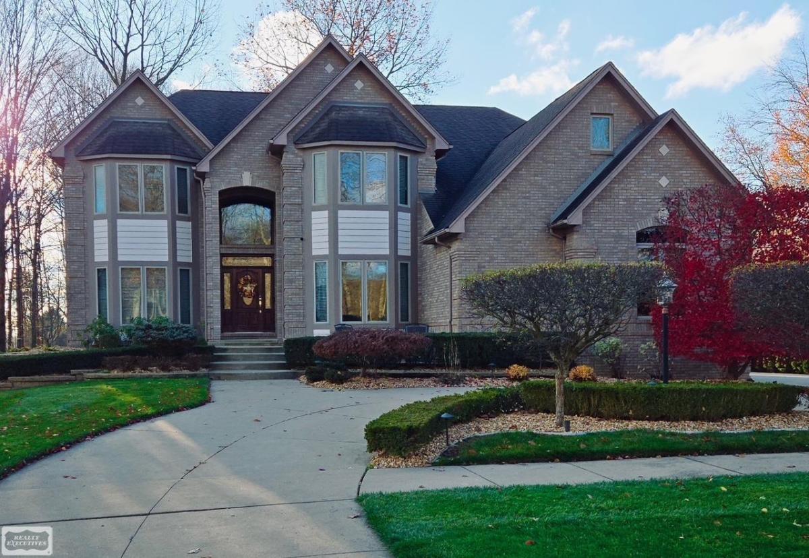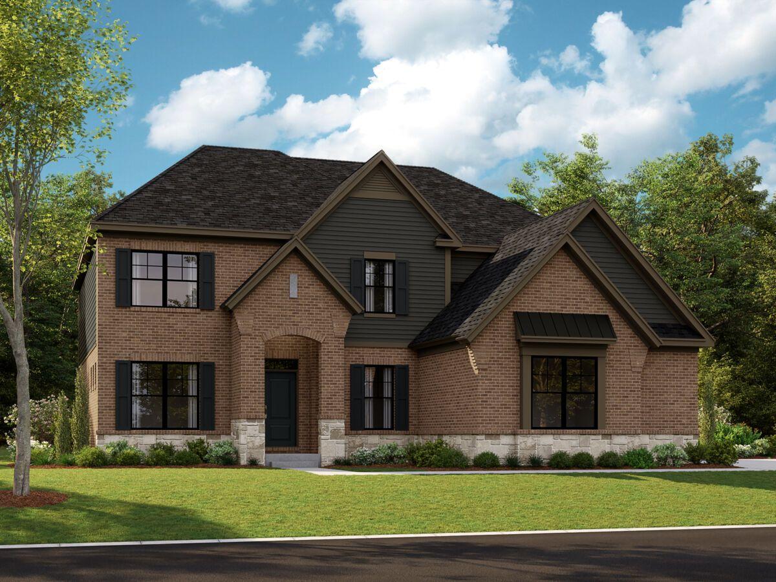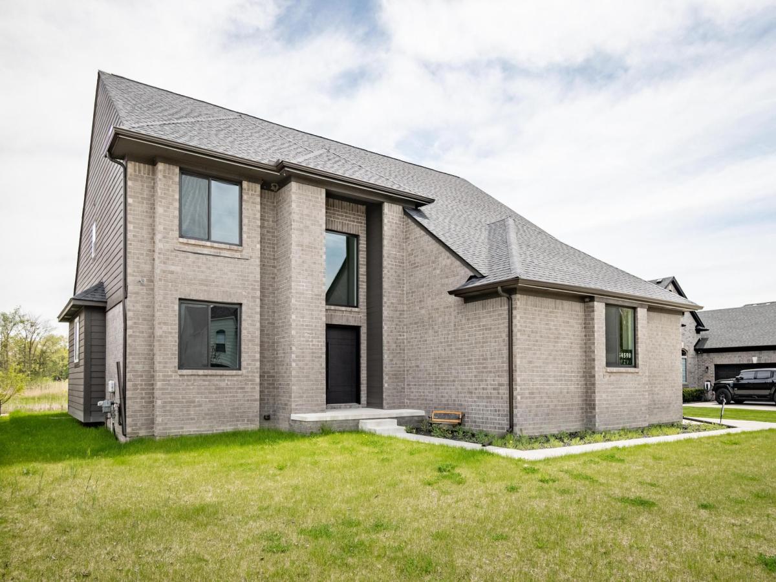Welcome to this thoughtfully designed ranch-style home with a rare bonus loft upstairs, ideal for a home office, guest suite, or playroom. Nestled deep within a subdivision with minimal traffic, this home offers both tranquility and convenience.
Step into the heart of the home—a warm, open kitchen adorned with rich Brazilian cherry wood flooring, granite counters and a walk-in pantry that provides exceptional storage. Regal columns add a touch of sophistication to the formal dining room. The living area is anchored by a cozy fireplace, perfect for gathering with friends and family, making the main living area both spacious and inviting.
From walk-in closets to multiple coat and linen closets, there’s room for everything, perfect for those who love to shop or stay organized. The home also boasts a decorative wood and iron railing that leads to a spacious unfinished basement, already roughed for a bathroom and ready for your personal finishes.
The home has been thoughtfully updated over the years, including new carpet in the guest bedroom and playroom (2020), fresh interior paint in several rooms (2020), and a new garage disposal (2024). The primary and additional bathrooms were updated with new quartz vanities, a vessel sink in the half bath, faucets, and even a new shower door and toilet (2020). Other improvements include a 50-gallon energy-efficient water heater (2016) and a brand new garage door opener.
Outside, the entire roof was replaced in 2016 and the garage doors were painted in 2024. The sprinkler system is maintained and ready to keep your yard lush.
With quality finishes, modern updates, and a flexible floor plan, this home is the perfect blend of function and comfort, ready to welcome its next chapter. Come see why this is more than just a house, it’s a place to truly feel at home.
Step into the heart of the home—a warm, open kitchen adorned with rich Brazilian cherry wood flooring, granite counters and a walk-in pantry that provides exceptional storage. Regal columns add a touch of sophistication to the formal dining room. The living area is anchored by a cozy fireplace, perfect for gathering with friends and family, making the main living area both spacious and inviting.
From walk-in closets to multiple coat and linen closets, there’s room for everything, perfect for those who love to shop or stay organized. The home also boasts a decorative wood and iron railing that leads to a spacious unfinished basement, already roughed for a bathroom and ready for your personal finishes.
The home has been thoughtfully updated over the years, including new carpet in the guest bedroom and playroom (2020), fresh interior paint in several rooms (2020), and a new garage disposal (2024). The primary and additional bathrooms were updated with new quartz vanities, a vessel sink in the half bath, faucets, and even a new shower door and toilet (2020). Other improvements include a 50-gallon energy-efficient water heater (2016) and a brand new garage door opener.
Outside, the entire roof was replaced in 2016 and the garage doors were painted in 2024. The sprinkler system is maintained and ready to keep your yard lush.
With quality finishes, modern updates, and a flexible floor plan, this home is the perfect blend of function and comfort, ready to welcome its next chapter. Come see why this is more than just a house, it’s a place to truly feel at home.
Property Details
Price:
$650,000
MLS #:
20250036148
Status:
Active
Beds:
3
Baths:
3
Address:
57563 Stonebriar DR
Type:
Single Family
Subtype:
Single Family Residence
Subdivision:
STONEBRIAR
Neighborhood:
03041 – Washington Twp
City:
Washington
Listed Date:
May 16, 2025
State:
MI
Finished Sq Ft:
2,687
ZIP:
48094
Lot Size:
11,761 sqft / 0.27 acres (approx)
Year Built:
2002
See this Listing
Meet Andrea Stephan, an accomplished real estate professional with industry experience and a heart dedicated to service. With a background in education, Andrea began her journey as a former teacher, where her passion for nurturing others blossomed. Transitioning seamlessly into the business world, Andrea played a pivotal role in building a property management company from the ground up. Her relentless dedication and innate ability to connect with others have been instrumental to her success. C…
More About AndreaMortgage Calculator
Schools
School District:
Utica
Interior
Appliances
Built In Gas Range, Built In Refrigerator, Convection Oven, Dishwasher, Disposal, Dryer, Humidifier, Microwave, Washer
Bathrooms
2 Full Bathrooms, 1 Half Bathroom
Cooling
Ceiling Fans, Central Air
Heating
Forced Air, Natural Gas
Laundry Features
Laundry Room
Exterior
Architectural Style
Ranch
Community Features
Sidewalks
Construction Materials
Brick
Exterior Features
Lighting
Parking Features
Three Car Garage, Attached, Direct Access, Driveway, Garage Door Opener, Garage Faces Side
Roof
Composition
Security Features
Security System Owned, Smoke Detectors
Financial
HOA Fee
$325
HOA Frequency
SemiAnnually
HOA Includes
Other
Taxes
$5,552
Map
Community
- Address57563 Stonebriar DR Washington MI
- SubdivisionSTONEBRIAR
- CityWashington
- CountyMacomb
- Zip Code48094
Similar Listings Nearby
- 63011 Indian Hills DR
Washington, MI$829,900
3.35 miles away
- 14106 Quail View DR
Washington, MI$799,900
0.44 miles away
- 62951 TOURNAMENT DR
Washington, MI$799,900
2.92 miles away
- 6100 30 MILE RD
Washington, MI$799,900
4.53 miles away
- 55420 Jewell RD
Shelby, MI$795,000
1.49 miles away
- 8932 Tournament DR
Washington, MI$784,000
2.54 miles away
- 12109 ROMEO LN
Washington, MI$781,990
2.22 miles away
- 11976 Moore LN
Washington, MI$780,035
2.19 miles away
- 54598 DEADWOOD LN
Shelby, MI$779,900
2.14 miles away
- 14050 Regatta Bay DR
Shelby, MI$778,990
3.67 miles away

57563 Stonebriar DR
Washington, MI
LIGHTBOX-IMAGES

