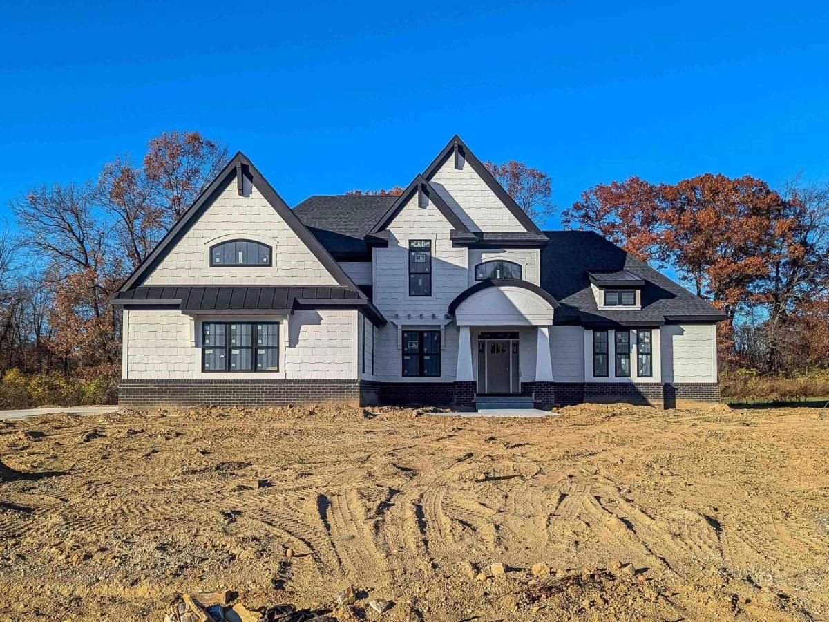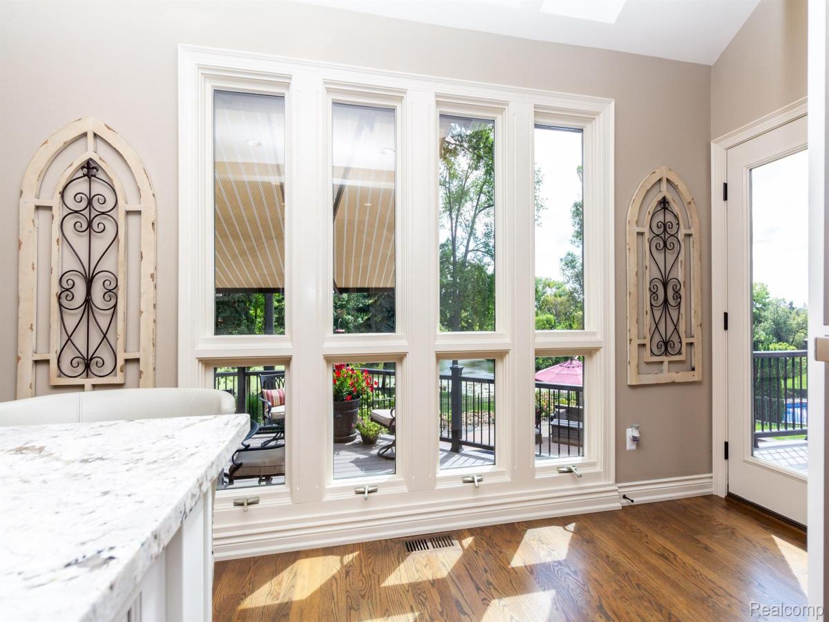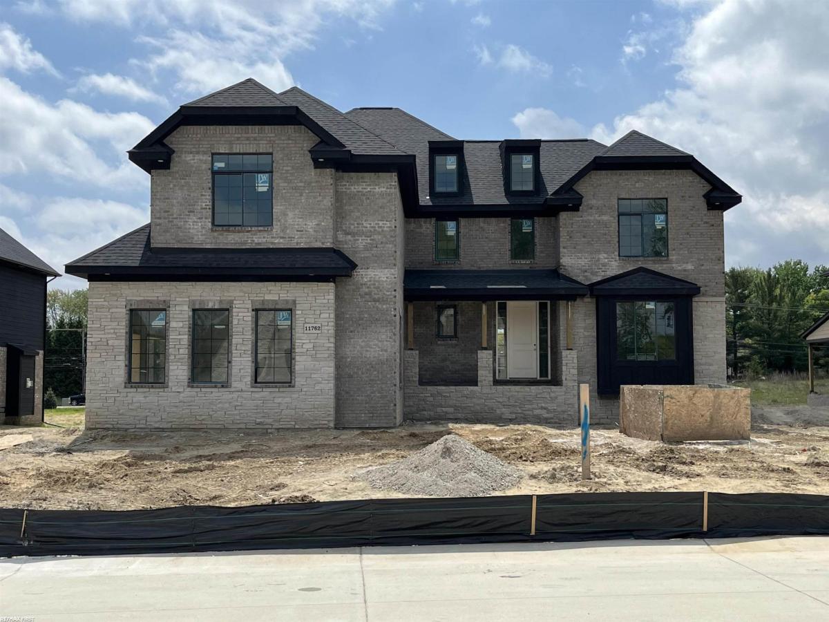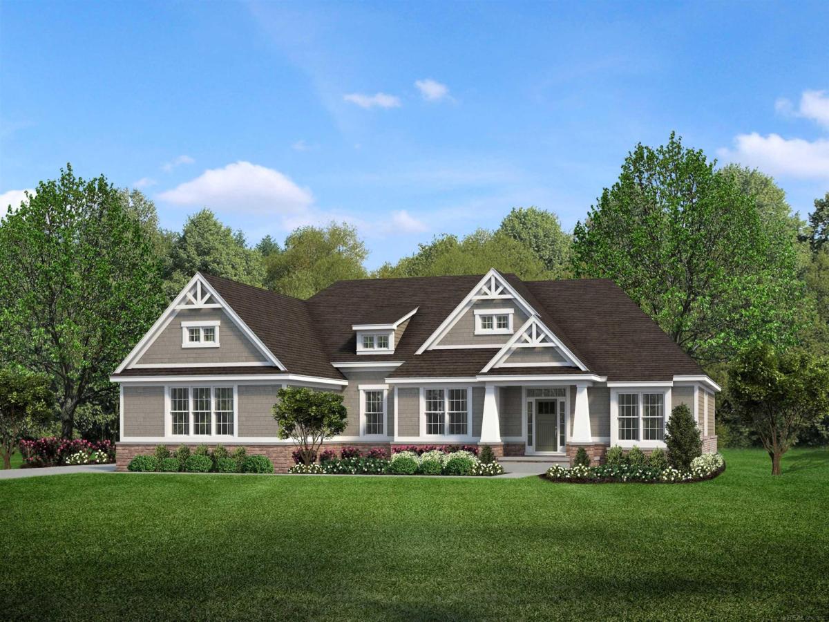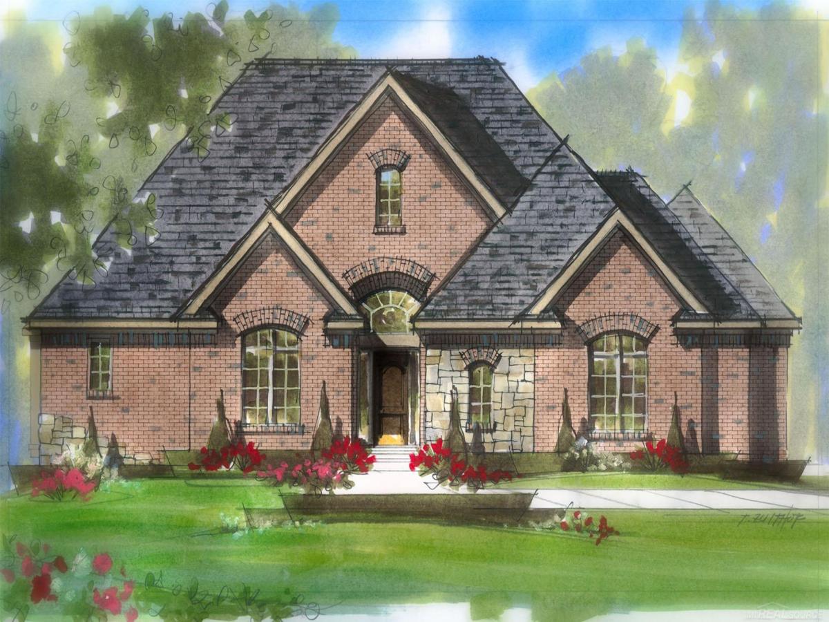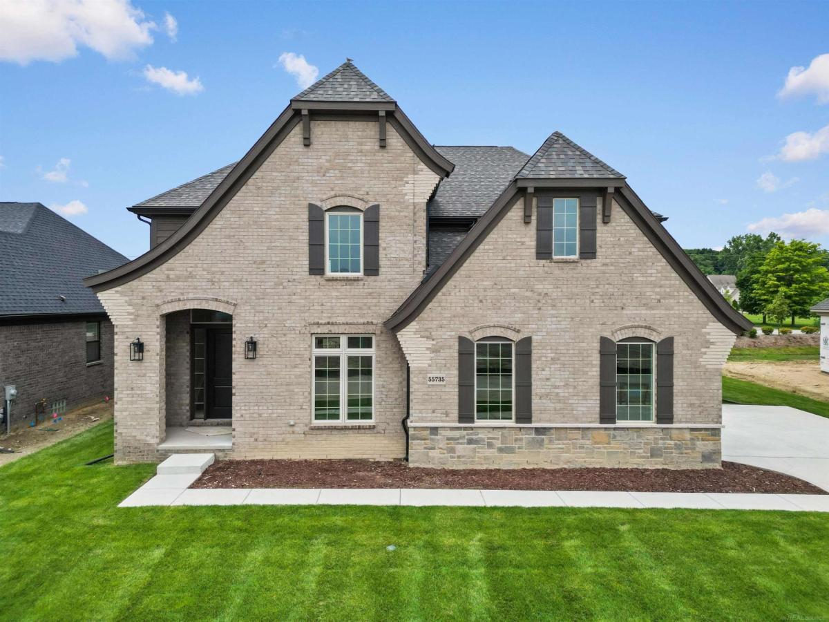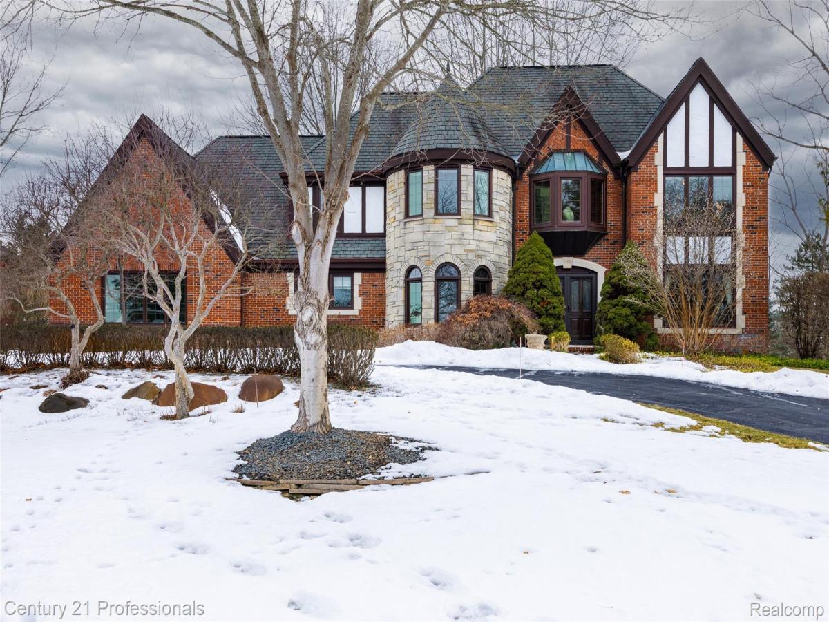Beautiful split-level craftsman-style home under construction on a premium site in Washington Twp. The new Edinburgh floor plan features 4 bedrooms, 3.1 baths, study, family room, daylight basement with 9 ft. walls and 4-car garage with custom insulated doors. Lanai with ceiling fan and fireplace. Chef’s kitchen w/generous island & includes upgraded gourmet cabinets, guartz counters and backsplash. Very large walk-in closet in owner’s suite. Upgraded faucets and faucet finishes in all baths. Shaw oak flooring in the foyer, powder room, kitchen, harvest room, mud hall and laundry room. Fireplace with tile surround and hearth with mantel. Numerous recessed lights. Upgraded custom cabinets. Free-standing tub in owner’s bath. Custom entry doors. Luxury trim and tile package. Premium interior and exterior lighting package. Upgraded plumbing fixtures and finishes. Finish trim detail on owner’s suite wall and study wall. CAT 6 internet data outlet. Metal roof on dormer and garage. High-efficiency furnace, programmable thermostat, humidifier with automatic humidistat and central air. Three-piece prep with sewer ejector crock. Upgraded Anderson 100 series black interior/exterior windows. Home warranty. Excellent Romeo schools & close proximity to shopping, restaurants & highways. Some photos and virtual tour are of the model, and not of this home. Equal Housing Opportunity.
Property Details
Price:
$1,154,518
MLS #:
58050167534
Status:
Active
Beds:
4
Baths:
4
Address:
7331 Mulberry DR
Type:
Single Family
Subtype:
Single Family Residence
Subdivision:
WHITE OAKS
Neighborhood:
03041 – Washington Twp
City:
Washington
Listed Date:
Feb 28, 2025
State:
MI
Finished Sq Ft:
3,433
ZIP:
48095
Year Built:
2025
See this Listing
Meet Andrea Stephan, an accomplished real estate professional with industry experience and a heart dedicated to service. With a background in education, Andrea began her journey as a former teacher, where her passion for nurturing others blossomed. Transitioning seamlessly into the business world, Andrea played a pivotal role in building a property management company from the ground up. Her relentless dedication and innate ability to connect with others have been instrumental to her success. C…
More About AndreaMortgage Calculator
Schools
School District:
Romeo
Interior
Bathrooms
3 Full Bathrooms, 1 Half Bathroom
Cooling
Central Air
Heating
Forced Air, Natural Gas
Exterior
Architectural Style
Split Level
Construction Materials
Brick, Wood Siding
Parking Features
Four Car Garage, Attached, Direct Access, Electricityin Garage, Side Entrance
Financial
HOA Fee
$1,200
HOA Frequency
Annually
Taxes
$88
Map
Community
- Address7331 Mulberry DR Washington MI
- SubdivisionWHITE OAKS
- CityWashington
- CountyMacomb
- Zip Code48095
Similar Listings Nearby
- 63100 INDIAN HILLS DR
Washington, MI$1,350,000
0.57 miles away
- 11762 Encore DR
Shelby, MI$1,179,000
4.81 miles away
- 7583 Brunswick DR
Washington, MI$984,880
0.31 miles away
- 63725 Mulberry DR
Washington, MI$940,738
0.22 miles away
- 55735 Bay Oaks CT
Shelby, MI$867,817
4.98 miles away
- 1180 Knob Creek Drive
Rochester, MI$815,900
3.78 miles away

7331 Mulberry DR
Washington, MI
LIGHTBOX-IMAGES

