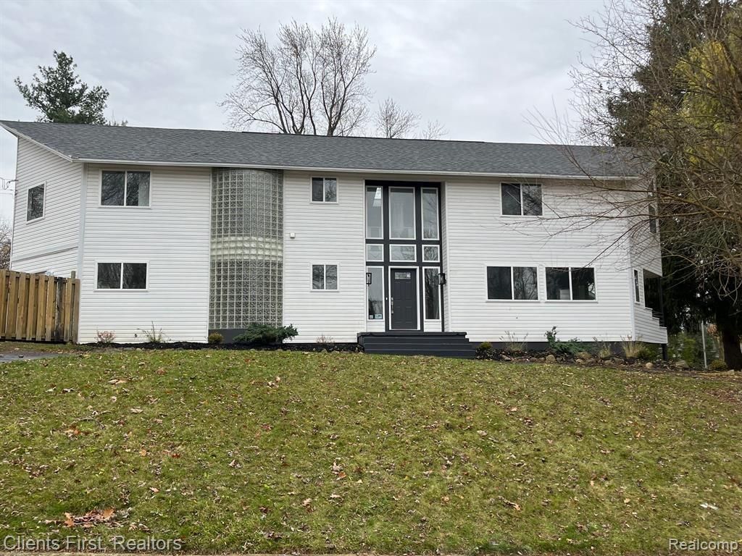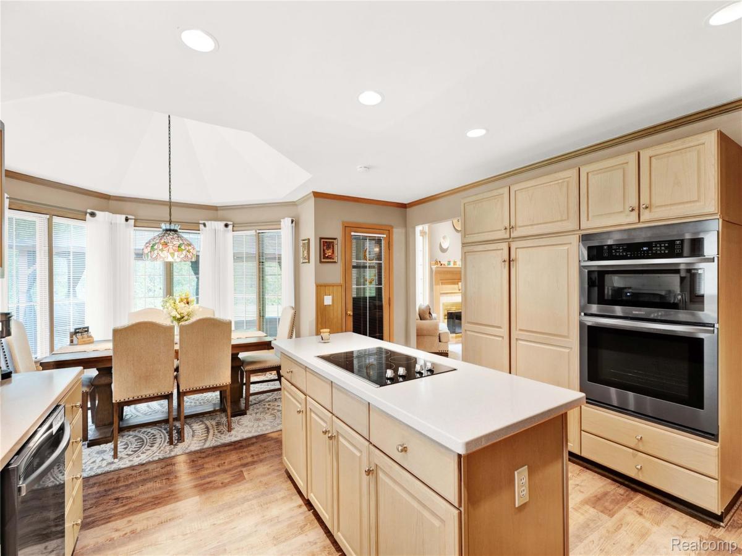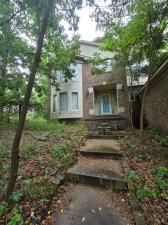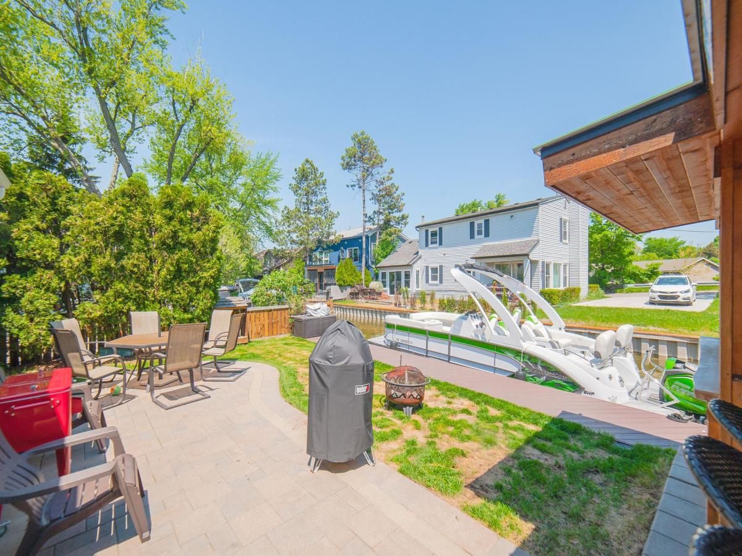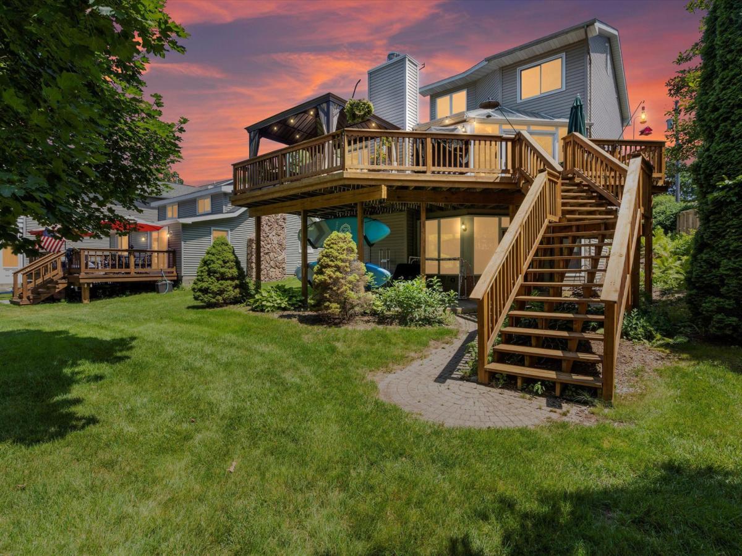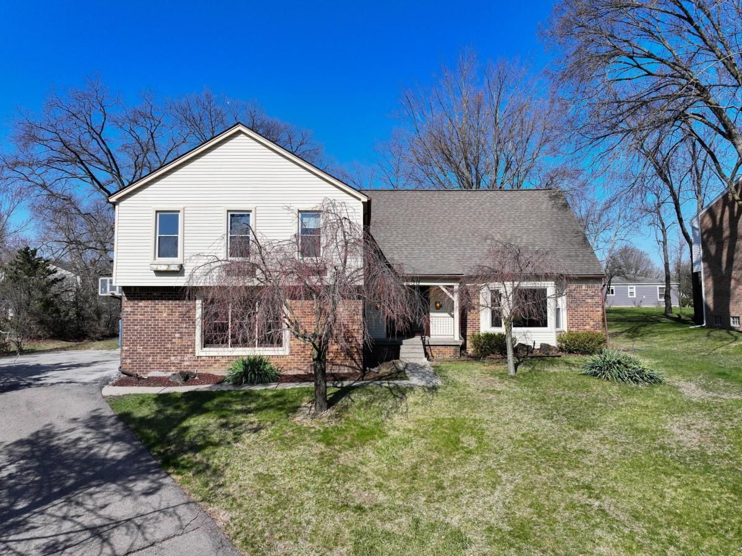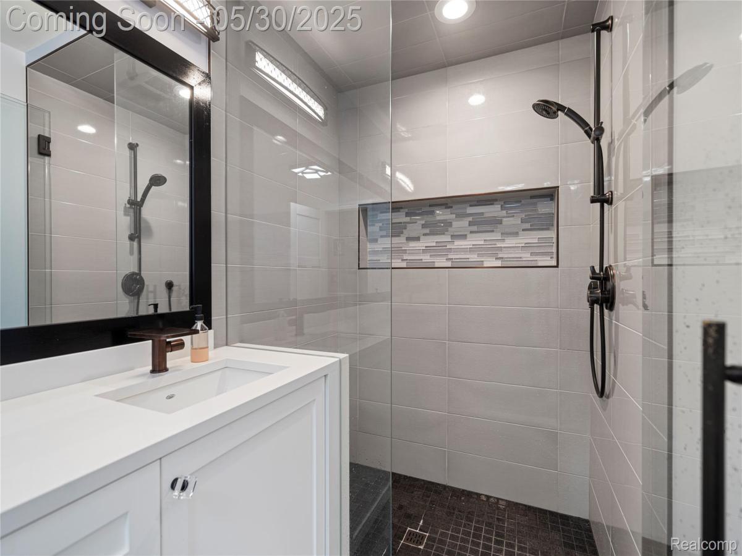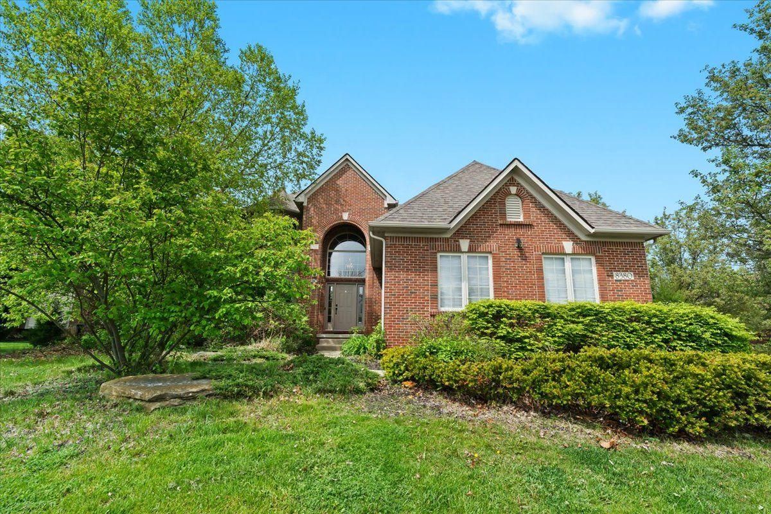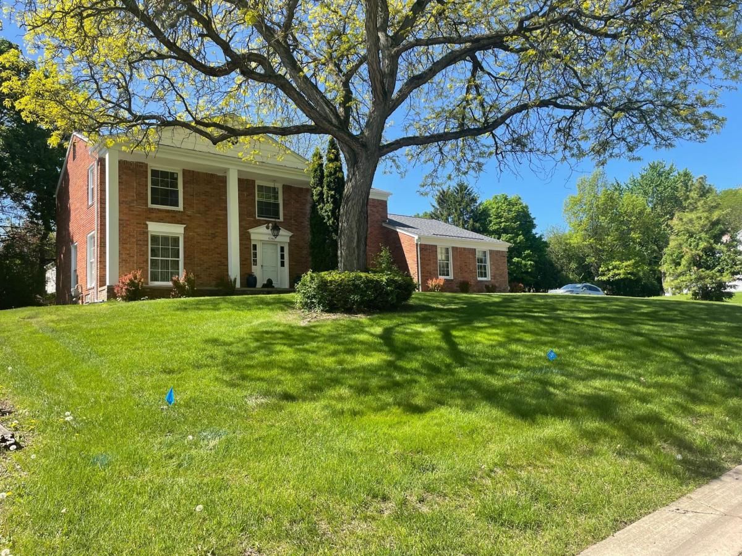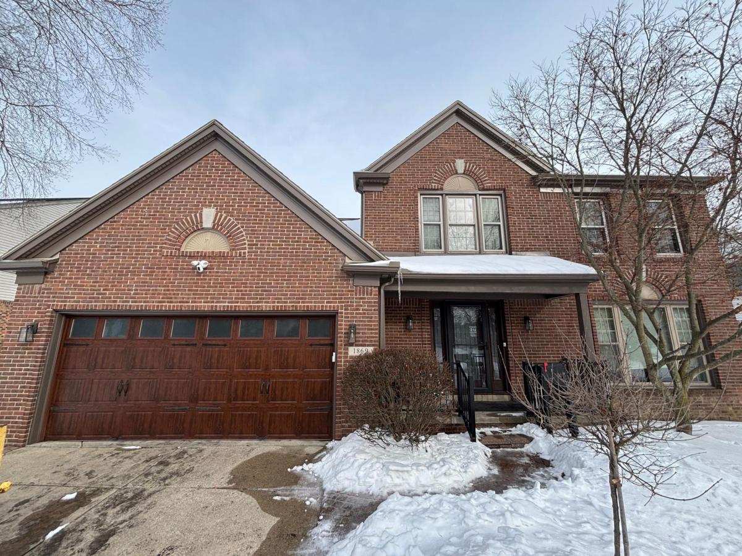Stunning Renovated Single-Family Home with Lake Privileges
Welcome to this beautifully renovated 3-bedroom, 2.2-bathroom home located in a sought-after neighborhood, just moments from Highland Road, offering quick access to shopping, dining, and more. Boasting 2,736 sq. ft. of living space, this home features high-end finishes throughout, ensuring a luxurious living experience.
From the moment you step inside, you’ll be greeted by an inviting, open layout ideal for family living and entertaining. The entire home has been completely renovated, with new appliances, modern fixtures, and stylish upgrades in every room.
Enjoy the convenience of lake privileges and even possible dock on the picturesque all-sports Elizabeth Lake, accessible through the subdivision association—a rare and valuable perk for those who love water activities or simply appreciate the serene lakeside setting.
Key Features: 3 Bedrooms, 2.2 Bathrooms , 2,736 sq. ft. of living space , Finished basement, Completely renovated with high-end finishes. New appliances throughout, Inviting layout perfect for family gatherings.
Access to Elizabeth Lake with potential dock slip and lake privileges. Close to Highland Rd for easy access to amenities.
This home offers both style and comfort, making it the perfect place to call home. Don’t miss out on this opportunity to own a completely updated home in an exceptional location. Contact us today to schedule a showing!
All measurements are estimates batvai
Welcome to this beautifully renovated 3-bedroom, 2.2-bathroom home located in a sought-after neighborhood, just moments from Highland Road, offering quick access to shopping, dining, and more. Boasting 2,736 sq. ft. of living space, this home features high-end finishes throughout, ensuring a luxurious living experience.
From the moment you step inside, you’ll be greeted by an inviting, open layout ideal for family living and entertaining. The entire home has been completely renovated, with new appliances, modern fixtures, and stylish upgrades in every room.
Enjoy the convenience of lake privileges and even possible dock on the picturesque all-sports Elizabeth Lake, accessible through the subdivision association—a rare and valuable perk for those who love water activities or simply appreciate the serene lakeside setting.
Key Features: 3 Bedrooms, 2.2 Bathrooms , 2,736 sq. ft. of living space , Finished basement, Completely renovated with high-end finishes. New appliances throughout, Inviting layout perfect for family gatherings.
Access to Elizabeth Lake with potential dock slip and lake privileges. Close to Highland Rd for easy access to amenities.
This home offers both style and comfort, making it the perfect place to call home. Don’t miss out on this opportunity to own a completely updated home in an exceptional location. Contact us today to schedule a showing!
All measurements are estimates batvai
Property Details
Price:
$499,000
MLS #:
20250008478
Status:
Active
Beds:
3
Baths:
4
Address:
4199 MOTORWAY Dr DR
Type:
Single Family
Subtype:
Single Family Residence
Subdivision:
RANDGATE PARK
Neighborhood:
02131 – Waterford Twp
City:
Waterford
Listed Date:
Feb 10, 2025
State:
MI
Finished Sq Ft:
2,836
ZIP:
48328
Lot Size:
7,405 sqft / 0.17 acres (approx)
Year Built:
1993
See this Listing
Meet Andrea Stephan, an accomplished real estate professional with industry experience and a heart dedicated to service. With a background in education, Andrea began her journey as a former teacher, where her passion for nurturing others blossomed. Transitioning seamlessly into the business world, Andrea played a pivotal role in building a property management company from the ground up. Her relentless dedication and innate ability to connect with others have been instrumental to her success. C…
More About AndreaMortgage Calculator
Schools
School District:
Waterford
Interior
Appliances
Built In Gas Oven, Disposal, Exhaust Fan, Energy Star Qualified Dishwasher, Energy Star Qualified Freezer, Energy Star Qualified Refrigerator, Gas Cooktop, Humidifier, Stainless Steel Appliances
Bathrooms
2 Full Bathrooms, 2 Half Bathrooms
Cooling
Central Air, E N E R G Y S T A R Qualified Ceiling Fans
Heating
Forced Air, Natural Gas
Laundry Features
Electric Dryer Hookup, Gas Dryer Hookup, Laundry Room, Washer Hookup
Exterior
Architectural Style
Colonial
Construction Materials
Concrete, Vinyl Siding
Other Structures
Sheds
Parking Features
Two Car Garage, Attached, Basement, Direct Access, Driveway, Garage Door Opener, Garage Faces Side
Financial
HOA Fee
$100
HOA Frequency
Annually
Taxes
$5,179
Map
Community
- Address4199 MOTORWAY Dr DR Waterford MI
- SubdivisionRANDGATE PARK
- CityWaterford
- CountyOakland
- Zip Code48328
Similar Listings Nearby
- 3952 Saint James Court
Shelby, MI$629,900
1.94 miles away
- 3560 Dorothy Lane
Waterford, MI$625,000
4.87 miles away
- 1411 RIVONA DR
Waterford, MI$619,900
1.29 miles away
- 3097 Lansdowne RD
Waterford, MI$599,999
4.24 miles away
- 4238 STILL MEADOW LN
West Bloomfield, MI$597,500
3.89 miles away
- 2640 Water Oaks Drive
West Bloomfield, MI$575,000
3.01 miles away
- 8380 JAMESTOWN DR
Whitelake, MI$549,999
3.97 miles away
- 5250 Hardwoods DR
West Bloomfield, MI$549,900
4.87 miles away
- 3928 Embarcadero ST
Waterford, MI$549,000
4.49 miles away
- 1869 MIDCHESTER DR
West Bloomfield, MI$539,500
1.78 miles away

4199 MOTORWAY Dr DR
Waterford, MI
LIGHTBOX-IMAGES

