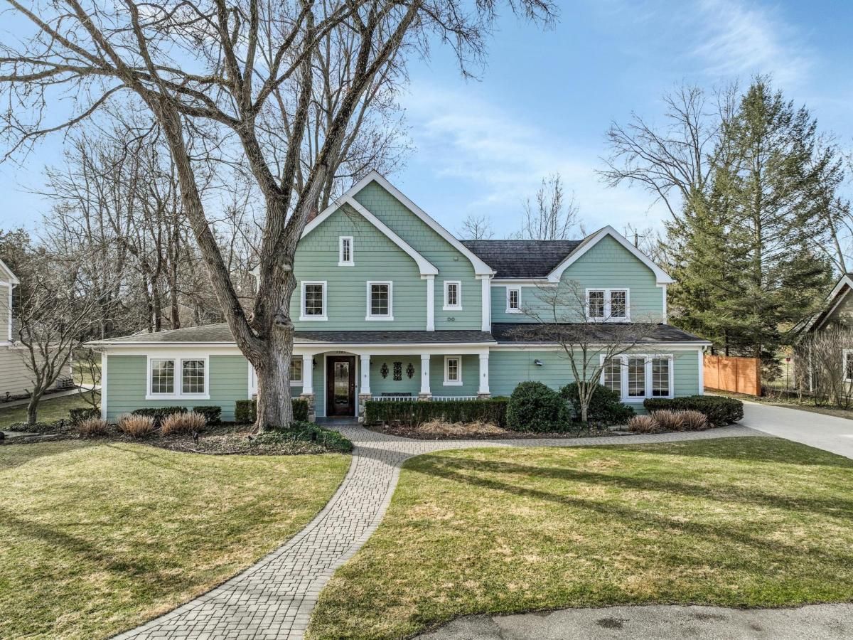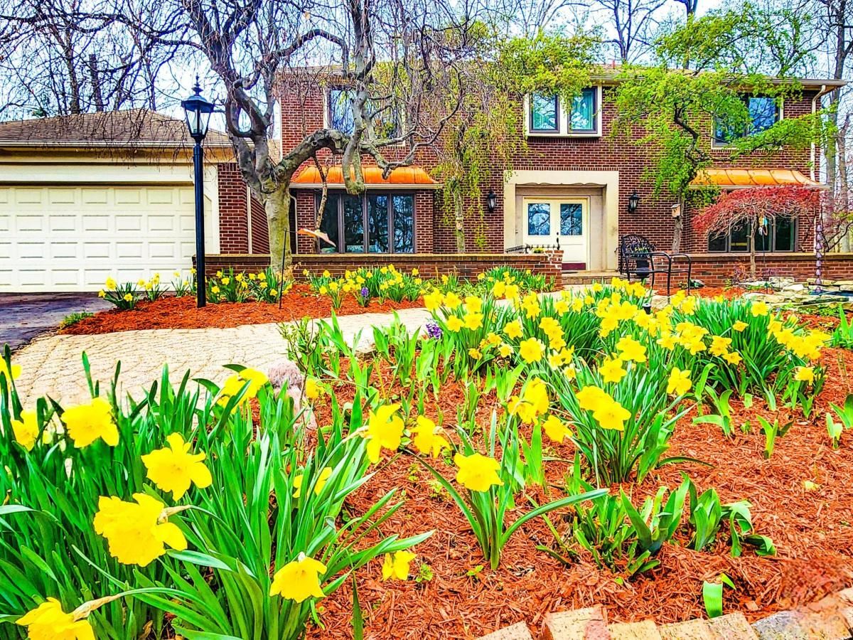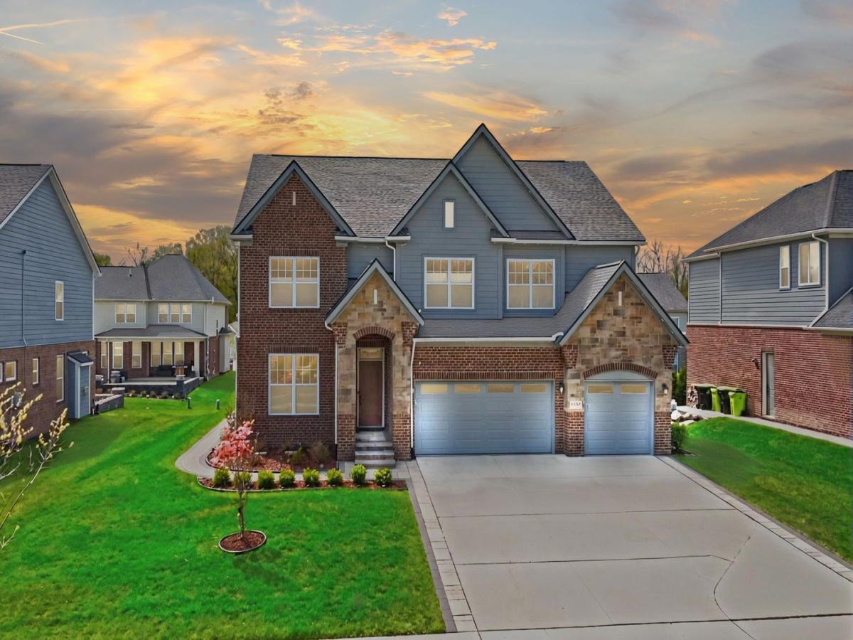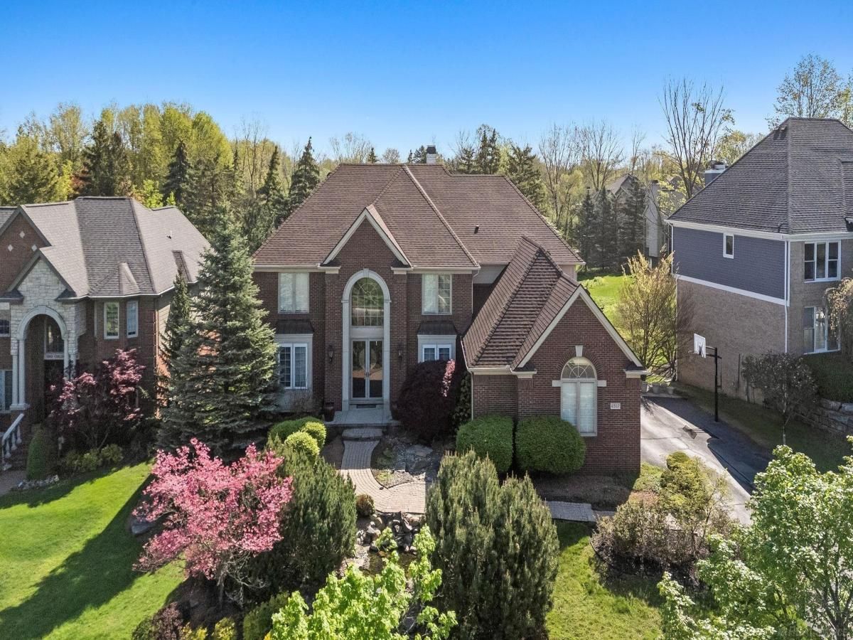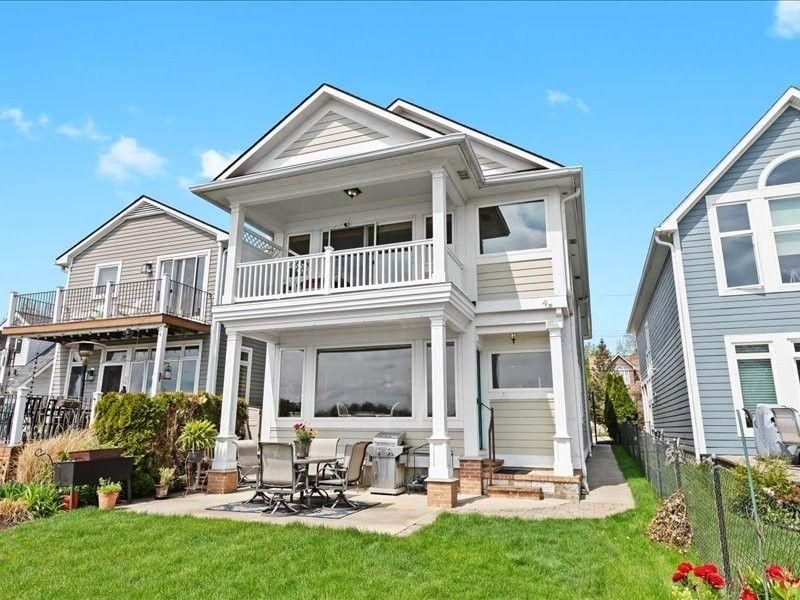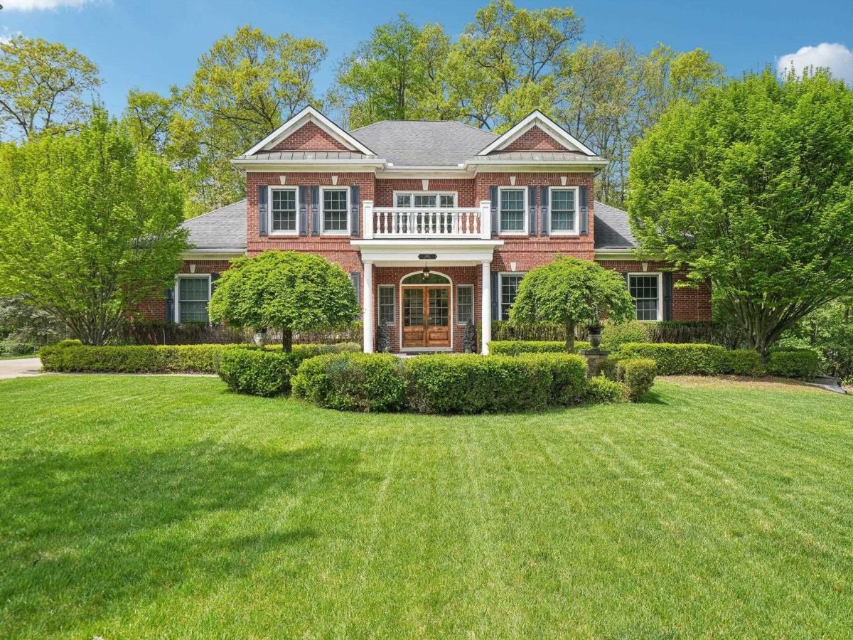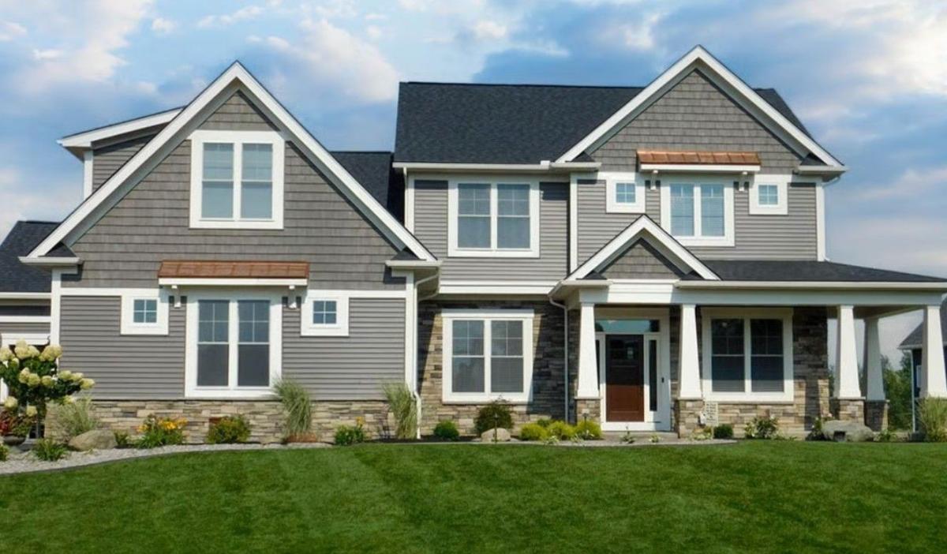NEW CONSTRUCTION – MOVE-IN READY | Over $100K in Upgrades
Why wait to build? This beautifully designed ranch home is located on a quiet cul-de-sac and has never been lived in. Thoughtfully upgraded with over $100,000 in premium design studio selections, this home offers luxury, comfort, and convenience from day one. Step into a spacious, light-filled layout featuring a stunning great room and a gourmet kitchen equipped with top-tier appliances, a large center island, soft-close cabinetry throughout, and a designer lighting package. The luxurious primary suite includes a spa-inspired bath with a dual-sink vanity, a glass-enclosed shower with built-in seat, and a massive walk-in closet. A flexible office or den is located just off the foyer, while a generously sized secondary bedroom offers access to a well-appointed full hall bath. The full basement features an egress window and is already plumbed for a bathroom, offering a blank canvas for future finishing—whether it’s additional living space, a home gym, or a guest suite. This home also includes a full security system with cameras, video doorbell, and alarm for added peace of mind. The finished and painted garage has upgraded electrical to support both a refrigerator and freezer. Outside, an upgraded landscaping package with privacy trees enhances the curb appeal and creates a serene outdoor space. Residents will also enjoy access to a beautifully appointed clubhouse featuring a fitness center, pool, and event space. With a centrally located laundry room, abundant storage throughout, and every detail already complete, this is a rare opportunity to own a fully finished, never-occupied home in a desirable community—without the wait of new construction.
Why wait to build? This beautifully designed ranch home is located on a quiet cul-de-sac and has never been lived in. Thoughtfully upgraded with over $100,000 in premium design studio selections, this home offers luxury, comfort, and convenience from day one. Step into a spacious, light-filled layout featuring a stunning great room and a gourmet kitchen equipped with top-tier appliances, a large center island, soft-close cabinetry throughout, and a designer lighting package. The luxurious primary suite includes a spa-inspired bath with a dual-sink vanity, a glass-enclosed shower with built-in seat, and a massive walk-in closet. A flexible office or den is located just off the foyer, while a generously sized secondary bedroom offers access to a well-appointed full hall bath. The full basement features an egress window and is already plumbed for a bathroom, offering a blank canvas for future finishing—whether it’s additional living space, a home gym, or a guest suite. This home also includes a full security system with cameras, video doorbell, and alarm for added peace of mind. The finished and painted garage has upgraded electrical to support both a refrigerator and freezer. Outside, an upgraded landscaping package with privacy trees enhances the curb appeal and creates a serene outdoor space. Residents will also enjoy access to a beautifully appointed clubhouse featuring a fitness center, pool, and event space. With a centrally located laundry room, abundant storage throughout, and every detail already complete, this is a rare opportunity to own a fully finished, never-occupied home in a desirable community—without the wait of new construction.
Property Details
Price:
$899,999
MLS #:
20250035757
Status:
Active
Beds:
2
Baths:
2
Address:
5636 Suffolk CRT
Type:
Single Family
Subtype:
Single Family Residence
Neighborhood:
02181 – West Bloomfield Twp
City:
West Bloomfield
Listed Date:
May 15, 2025
State:
MI
Finished Sq Ft:
1,953
ZIP:
48322
Lot Size:
6,534 sqft / 0.15 acres (approx)
Year Built:
2025
See this Listing
Meet Andrea Stephan, an accomplished real estate professional with industry experience and a heart dedicated to service. With a background in education, Andrea began her journey as a former teacher, where her passion for nurturing others blossomed. Transitioning seamlessly into the business world, Andrea played a pivotal role in building a property management company from the ground up. Her relentless dedication and innate ability to connect with others have been instrumental to her success. C…
More About AndreaMortgage Calculator
Schools
School District:
WalledLake
Interior
Bathrooms
2 Full Bathrooms
Cooling
Central Air
Heating
Forced Air, Natural Gas
Exterior
Architectural Style
Ranch
Construction Materials
Stone, Vinyl Siding
Exterior Features
Lighting
Parking Features
Two Car Garage, Attached, Direct Access, Driveway
Roof
Asphalt
Financial
HOA Fee
$277
HOA Frequency
Monthly
Taxes
$2
Map
Community
- Address5636 Suffolk CRT West Bloomfield MI
- CityWest Bloomfield
- CountyOakland
- Zip Code48322
Similar Listings Nearby
- 7585 LILAC CRT
West Bloomfield, MI$1,099,999
2.46 miles away
- 5130 LAKE BLUFF RD
West Bloomfield, MI$999,600
2.54 miles away
- 43547 Bolingbrooke LN
Novi, MI$999,500
3.98 miles away
- 41829 STEINBECK
Novi, MI$990,000
3.49 miles away
- 6517 Chelsea BRG
West Bloomfield, MI$950,000
1.05 miles away
- 2011 W LAKE DR
Novi, MI$950,000
3.77 miles away
- 4985 LOCKHART ST
West Bloomfield, MI$949,900
3.08 miles away
- 4642 AZZO CT
West Bloomfield, MI$899,900
1.45 miles away
- 7345 Verona DR
West Bloomfield, MI$899,000
2.45 miles away

5636 Suffolk CRT
West Bloomfield, MI
LIGHTBOX-IMAGES









































