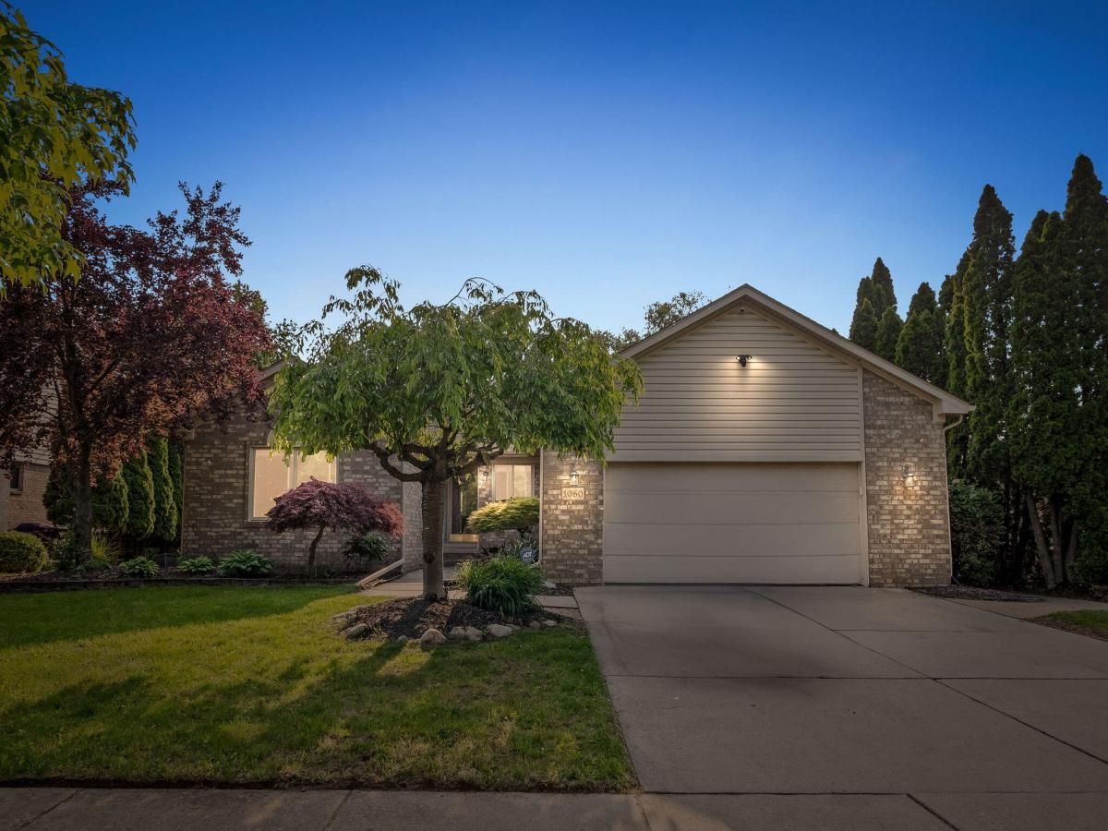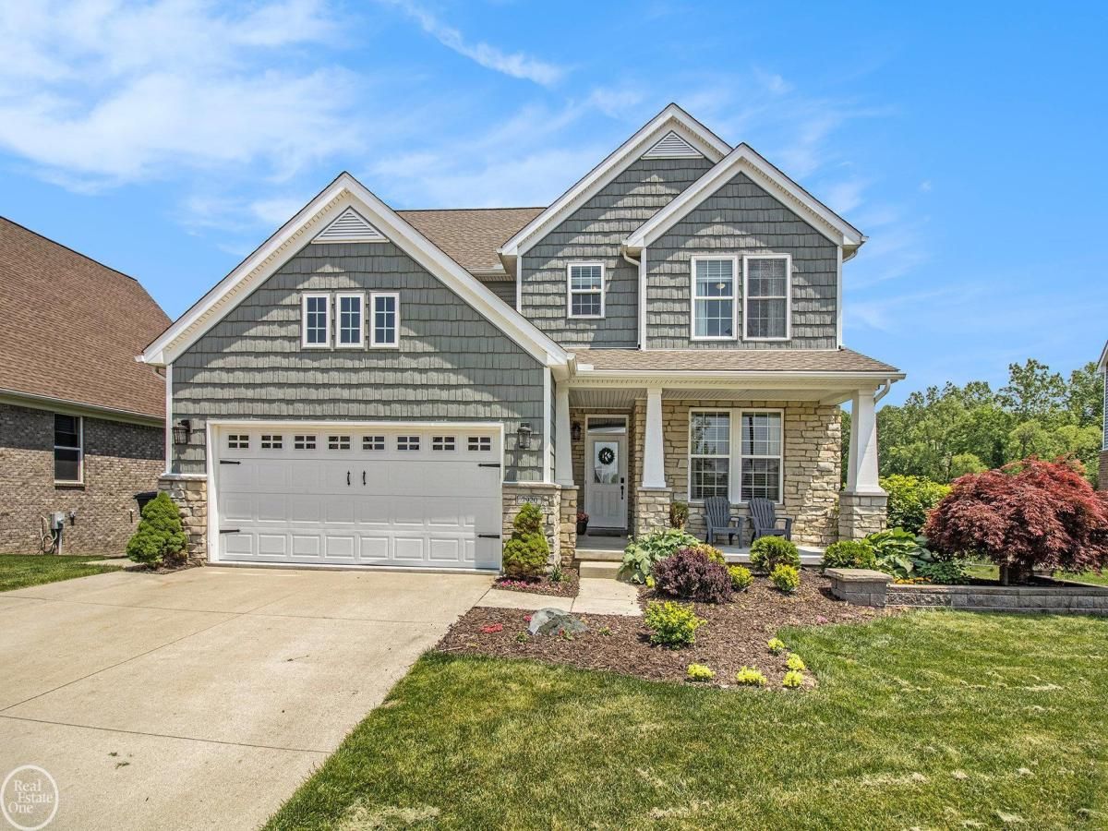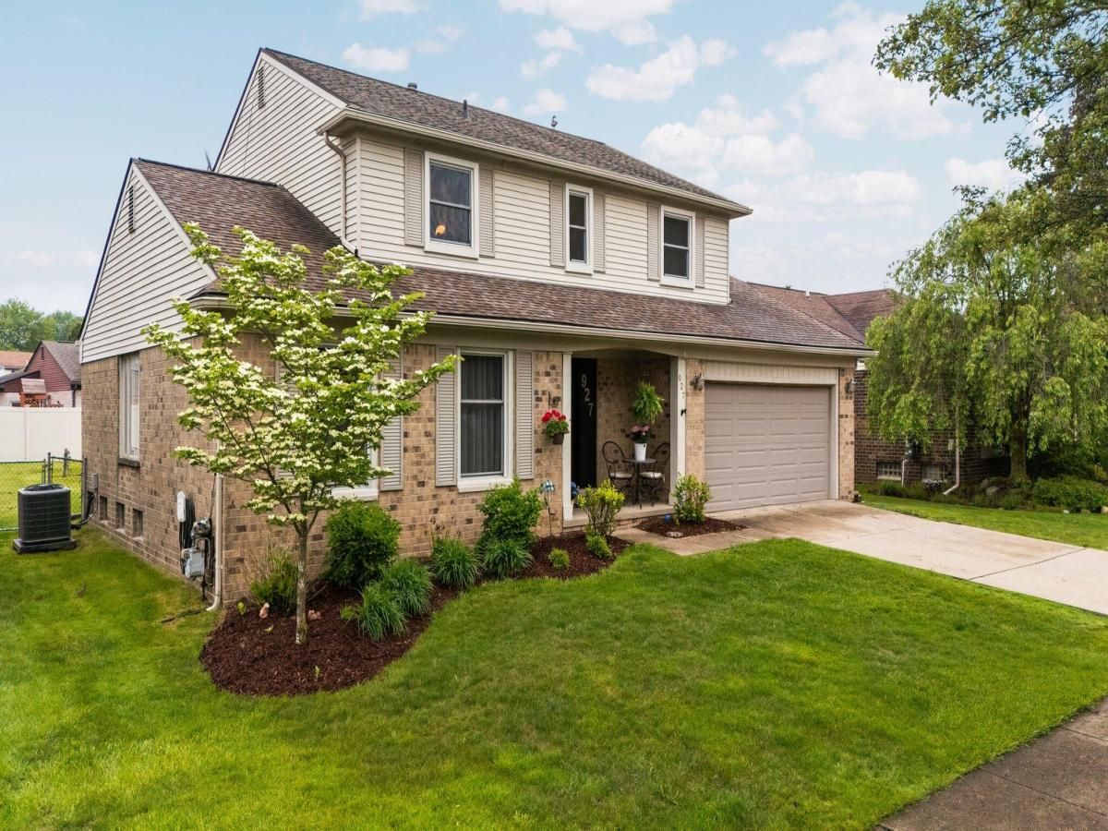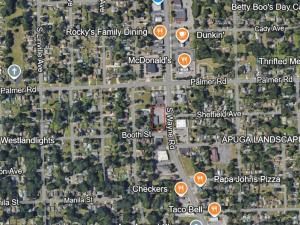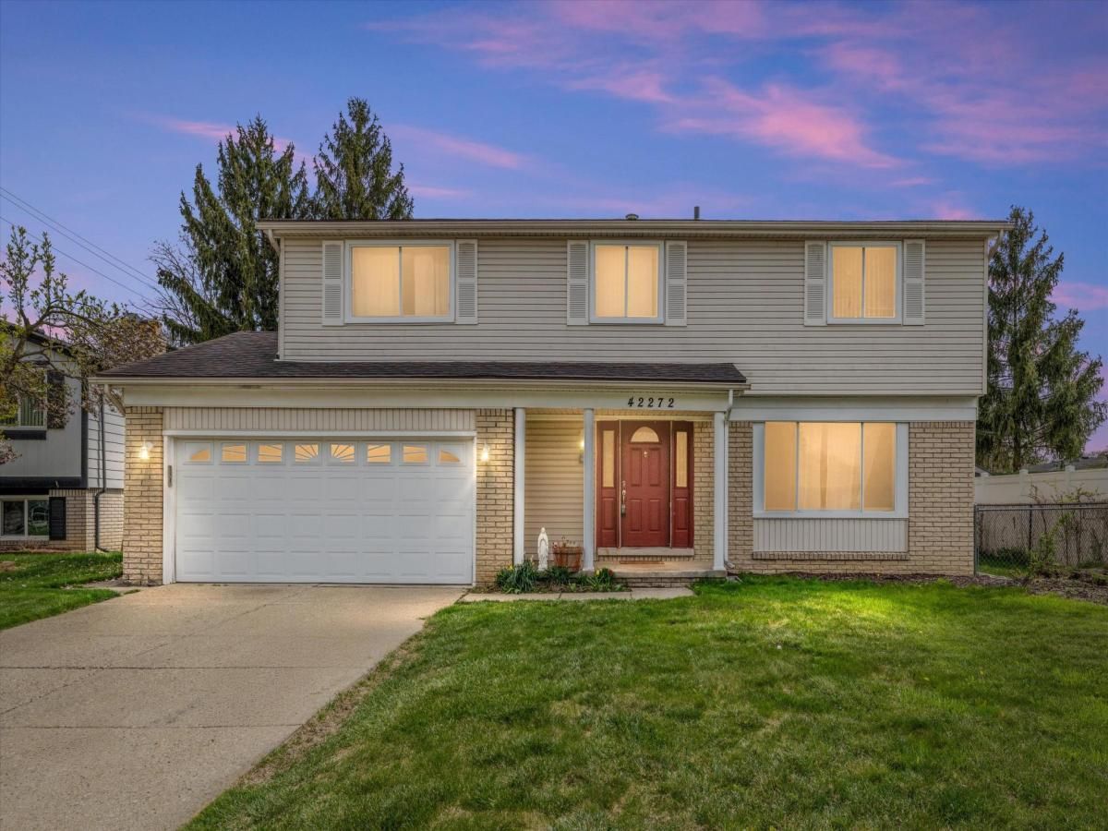Welcome to this beautifully maintained 4-bedroom, 2.5-bath home located in the highly desirable Clyde Smith Farms community, served by the acclaimed Livonia school district. This Craftsman-style gem features a welcoming covered front porch and an inviting entryway that opens into a bright, spacious open-concept kitchen, dining, and great room — perfect for entertaining and everyday living. The great room boasts a cozy fireplace and a dramatic wall of windows, a door wall leading to a gorgeous stamped concrete patio with premium, color-changing outdoor lighting — ideal for enjoying all that summer has to offer. The kitchen is a chef’s dream, with modern appliances, ample cabinetry, pantry and seamless flow into the dining and living spaces. A versatile flex room on the main level can be used as a home office, den, or even an additional bedroom to suit your needs. Mud room with tons of storage. Upstairs, the luxurious primary suite features two walk-in closets, a dual-sink vanity, and a spacious walk-in shower. The second floor also includes a convenient laundry room with washer and dryer included. The full basement is partially finished and ready for your personal touch — complete with a premium brick accent wall, stunning epoxy flooring, 150-amp electrical service, and plumbing ready for an additional bathroom. This home is wired for a 50-amp whole-house generator and offers smart home features that allow many operations to be controlled via mobile apps. Don’t miss this exceptional opportunity to own a stylish, smart, and spacious home in a premier neighborhood.
Property Details
Price:
$485,000
MLS #:
20251008464
Status:
Coming Soon
Beds:
4
Baths:
3
Address:
7941 Chestnut Drive
Type:
Single Family
Subtype:
Single Family Residence
Subdivision:
WAYNE COUNTY CONDO SUB PLAN 1026
Neighborhood:
05081 – Westland
City:
Westland
Listed Date:
Jun 14, 2025
State:
MI
Finished Sq Ft:
3,494
ZIP:
48185
Year Built:
2014
See this Listing
Meet Andrea Stephan, an accomplished real estate professional with industry experience and a heart dedicated to service. With a background in education, Andrea began her journey as a former teacher, where her passion for nurturing others blossomed. Transitioning seamlessly into the business world, Andrea played a pivotal role in building a property management company from the ground up. Her relentless dedication and innate ability to connect with others have been instrumental to her success. C…
More About AndreaMortgage Calculator
Schools
School District:
Livonia
Interior
Appliances
Dishwasher, Disposal, Dryer, Free Standing Gas Range, Free Standing Refrigerator, Ice Maker, Microwave, Stainless Steel Appliances, Washer
Bathrooms
2 Full Bathrooms, 1 Half Bathroom
Cooling
Ceiling Fans, Central Air
Heating
Forced Air, Natural Gas
Laundry Features
Laundry Room
Exterior
Architectural Style
Craftsman
Construction Materials
Stone, Vinyl Siding, Wood Siding
Exterior Features
Lighting
Parking Features
Two Car Garage, Attached, Direct Access, Garage Door Opener
Roof
Asphalt
Financial
HOA Fee
$485
HOA Frequency
Annually
HOA Includes
SnowRemoval
Taxes
$8,237
Map
Community
- Address7941 Chestnut Drive Westland MI
- SubdivisionWAYNE COUNTY CONDO SUB PLAN 1026
- CityWestland
- CountyWayne
- Zip Code48185
Similar Listings Nearby
- 22410 Eaton ST
Novi, MI$549,900
3.28 miles away
- 1060 Millbrook Road
Canton, MI$499,999
3.84 miles away
- 7920 Everett DR
Westland, MI$470,000
2.11 miles away
- 927 Queens Way
Canton, MI$449,000
4.91 miles away
- 40772 WORTHINGTON RD
Canton, MI$389,900
3.87 miles away
- 1870 S Wayne Road
Westland, MI$389,000
2.61 miles away
- 42272 BEECHWOOD
Canton, MI$385,000
4.85 miles away
- 31929 Cambridge Drive
Warren, MI$379,000
1.02 miles away
- 30347 Dell Lane
Warren, MI$369,000
1.68 miles away

7941 Chestnut Drive
Westland, MI
LIGHTBOX-IMAGES



