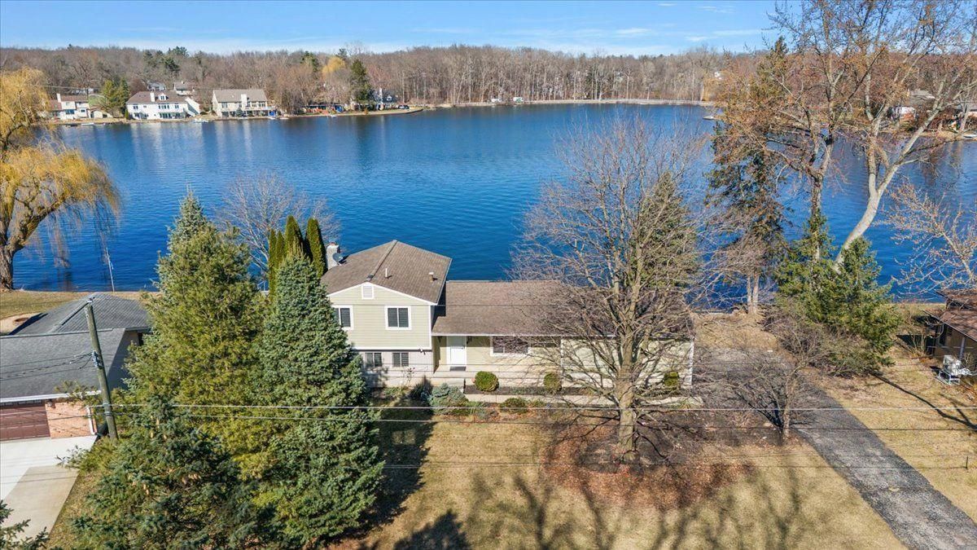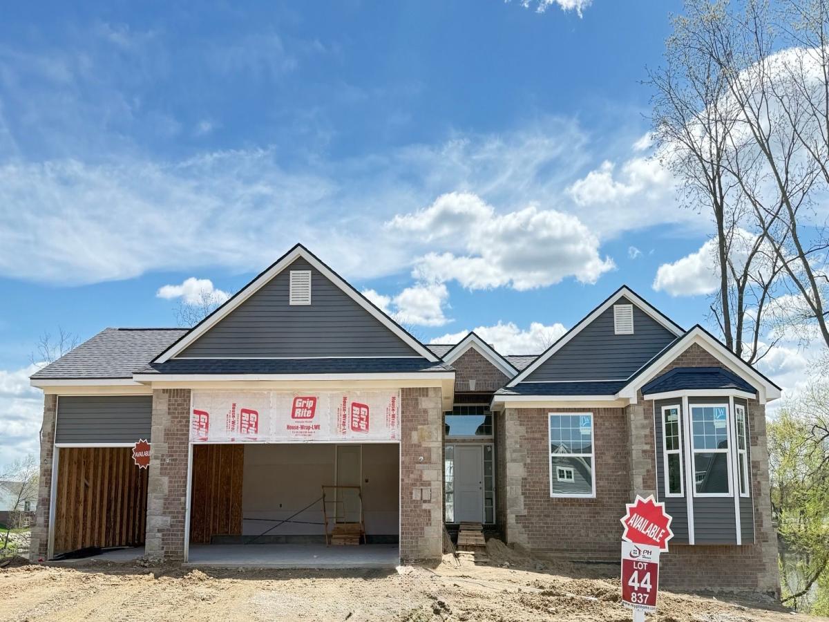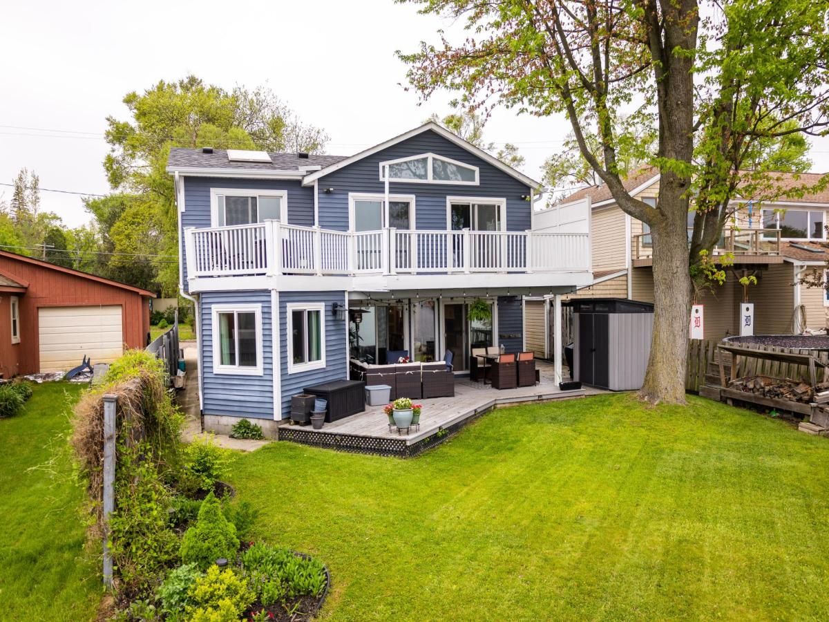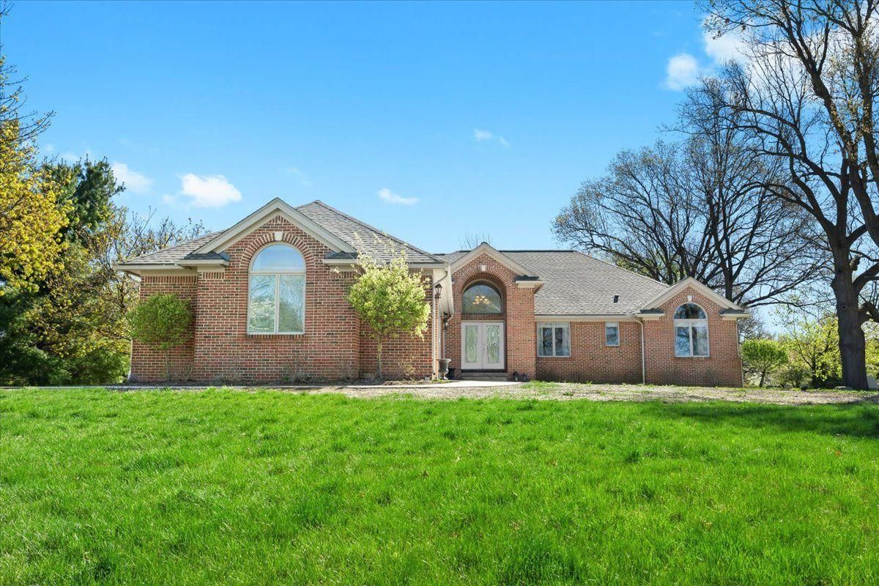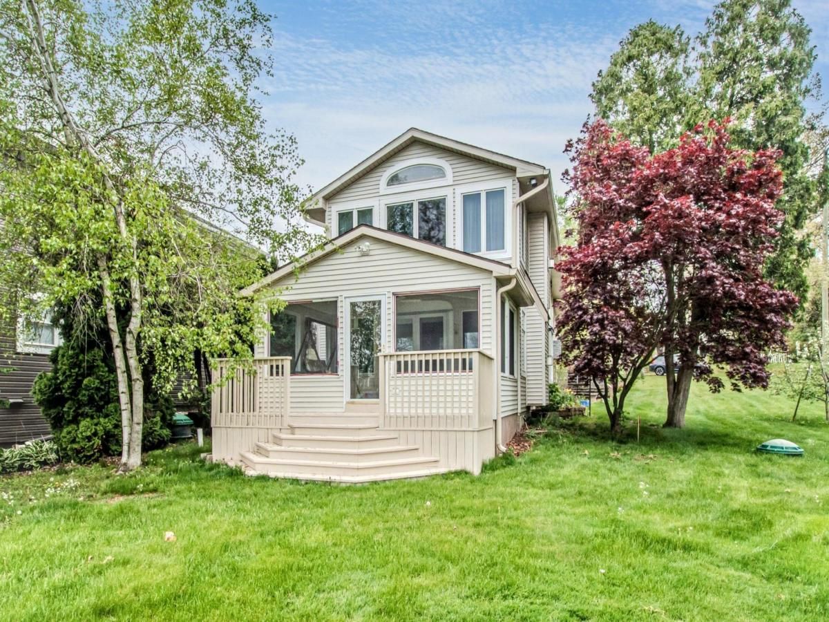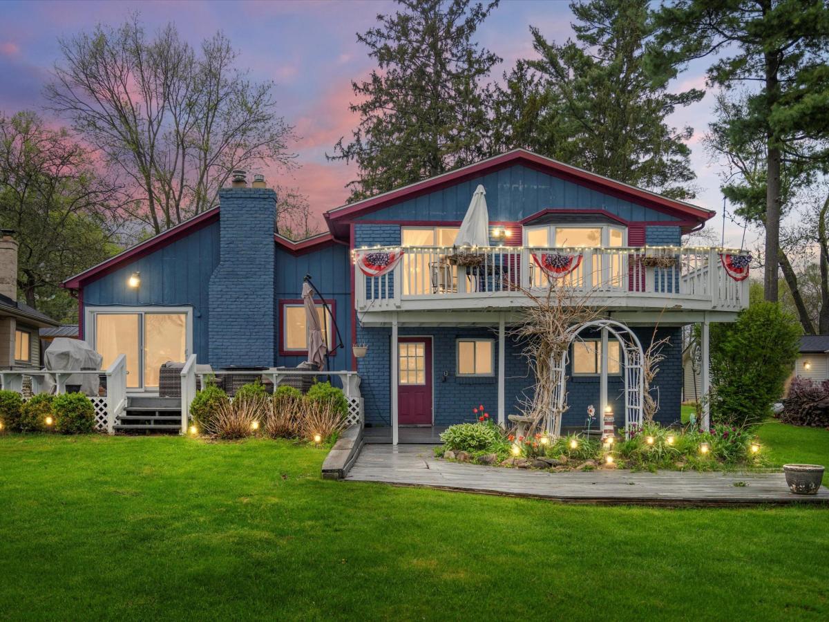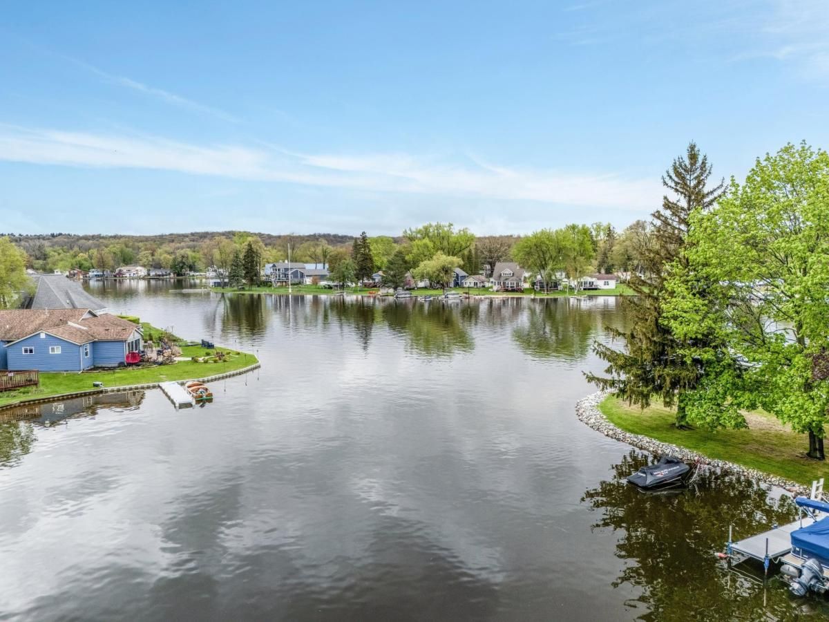Enjoy Lakefront Living on this Prime Location on the Main Body of All-Sports Lake Neva! Situated in Desirable Lakewood Village Sub! 100 Ft. of Lake Frontage and Gorgeous Panoramic Lake Views! This Contemporary Split-Level Home was Completely Remodeled in 2024! Open Floor Plan Features New Vinyl Wood Floors Throughout, Recessed Lights, Gorgeous Gourmet Kitchen with Quartz Countertops and Backsplash, Custom White Cabinetry, Newer Stainless Steel Appliances Including Samsung Induction Range & Vented Exhaust Fan, Stainless Refrigerator & Dishwasher. Dining Room with Doorwall to Expansive Deck that Overlooks the Best Part of the Lake! Large Family Room with Fireplace and Doorwall to Patio. Primary Bedroom features a Marble Bathroom with Heated Marble Floors and Huge Custom Marble Shower & Vanity w/ Quartz Countertop! 2 Additional Bedrooms on Upper Level. Lower Level features a Family Room w/ Fireplace, Full Bath with Custom Vanity & Shower & Fixtures, Large Flex Room and Utility Room / Laundry Room. Large Crawl Space Area with Plenty of Extra Storage! There is also an a small enclosed pet room off of the kitchen next to the garage which has a dog door that opens to a fenced exterior area. Expansive Backyard with a Fire Pit and 100 Ft. of Lake Frontage and Dock at the Lake. Home is Move-In Ready! Newer Furnace, New Hot Water Heater (2024), New Doorwalls (2024), Neighborhood Beach Association & Park! Also Lake Privileges on Brendel Lake! All M & D Approx.
Property Details
Price:
$519,000
MLS #:
20250035101
Status:
Active
Beds:
3
Baths:
2
Address:
7135 CAPRI DR
Type:
Single Family
Subtype:
Single Family Residence
Neighborhood:
02121 – White Lake Twp
City:
Whitelake
Listed Date:
May 13, 2025
State:
MI
Finished Sq Ft:
1,780
ZIP:
48383
Lot Size:
12,197 sqft / 0.28 acres (approx)
Year Built:
1975
See this Listing
Meet Andrea Stephan, an accomplished real estate professional with industry experience and a heart dedicated to service. With a background in education, Andrea began her journey as a former teacher, where her passion for nurturing others blossomed. Transitioning seamlessly into the business world, Andrea played a pivotal role in building a property management company from the ground up. Her relentless dedication and innate ability to connect with others have been instrumental to her success. C…
More About AndreaMortgage Calculator
Schools
School District:
HuronValley
Interior
Appliances
Dishwasher, Dryer, Exhaust Fan, Free Standing Electric Range, Free Standing Refrigerator, Stainless Steel Appliances, Washer
Bathrooms
2 Full Bathrooms
Cooling
Central Air
Heating
Forced Air, Natural Gas
Laundry Features
Laundry Room
Exterior
Architectural Style
Split Level
Construction Materials
Aluminum Siding
Exterior Features
Lighting
Other Structures
Sheds
Parking Features
Two Car Garage, Attached, Direct Access, Garage Faces Side
Roof
Asphalt
Financial
HOA Fee
$335
HOA Frequency
Annually
Taxes
$4,662
Map
Community
- Address7135 CAPRI DR Whitelake MI
- CityWhitelake
- CountyOakland
- Zip Code48383
Similar Listings Nearby
- 837 PRESERVE LN
Whitelake, MI$673,465
3.06 miles away
- 2665 TACKLES DR
Whitelake, MI$650,000
3.56 miles away
- 6158 HIGH VALLEY DR
Whitelake, MI$625,000
1.14 miles away
- 9047 GALE RD
Whitelake, MI$625,000
3.66 miles away
- 1276 BLUE RIDGE PKWY
Whitelake, MI$620,000
1.29 miles away
- 2305 RIDGE RD
Whitelake, MI$600,000
2.75 miles away
- 9431 MANDON RD
Whitelake, MI$599,900
2.61 miles away
- 9136 BUCKINGHAM ST
Whitelake, MI$575,000
3.34 miles away
- 2865 STEEPLE HILL RD
Whitelake, MI$575,000
2.45 miles away
- 1052 MAPLE HEIGHTS DR
Whitelake, MI$565,000
2.06 miles away

7135 CAPRI DR
Whitelake, MI
LIGHTBOX-IMAGES

