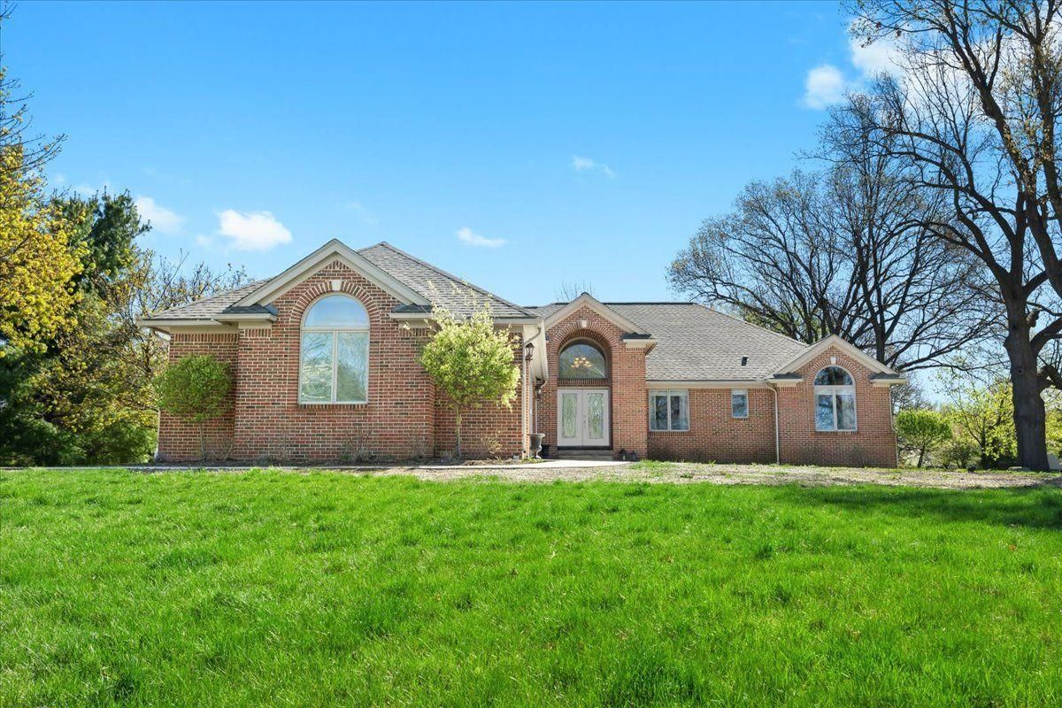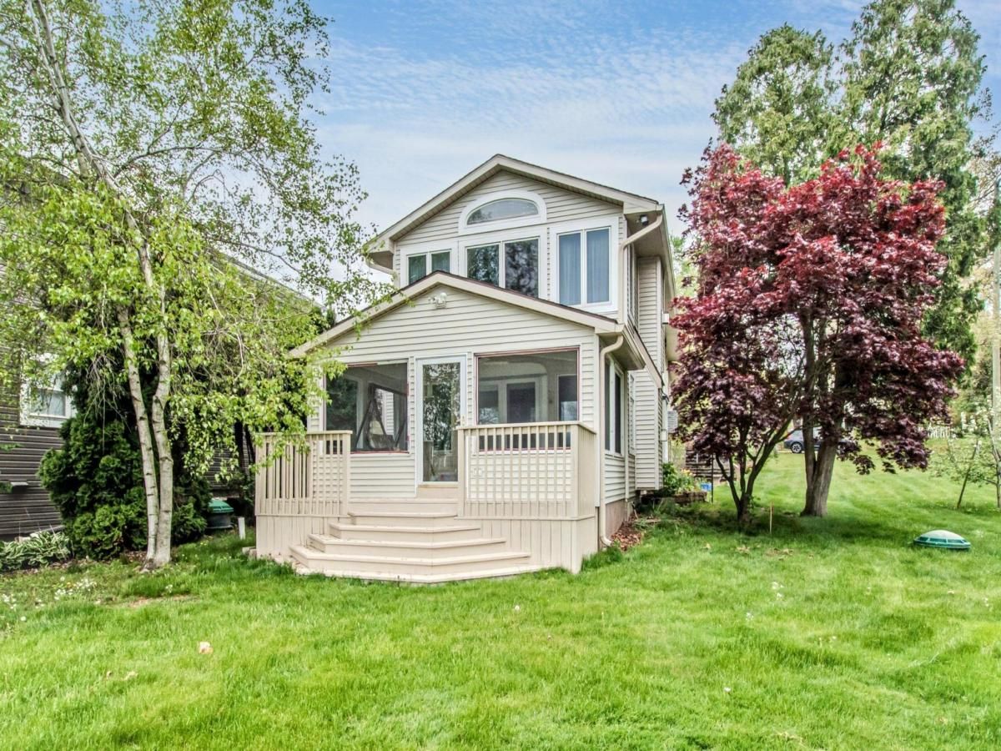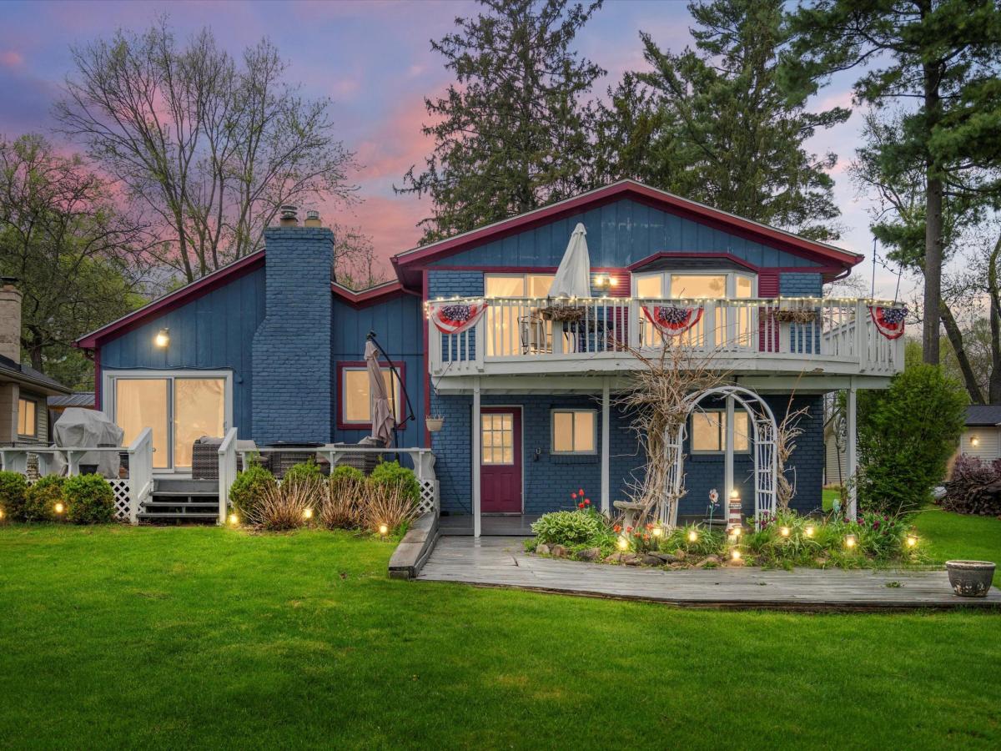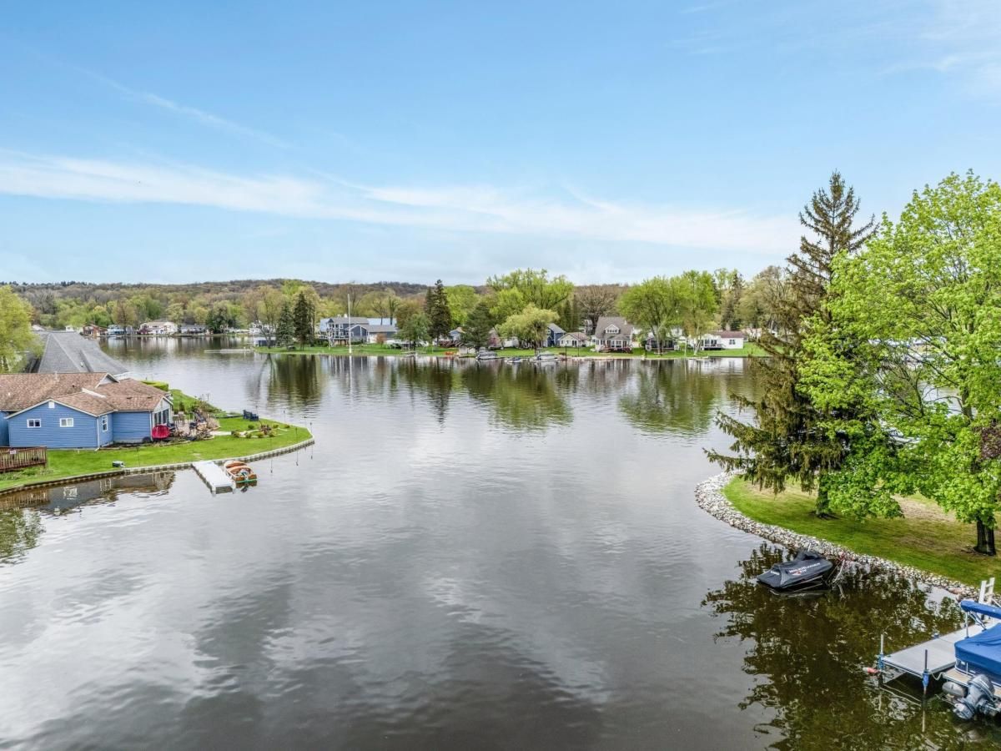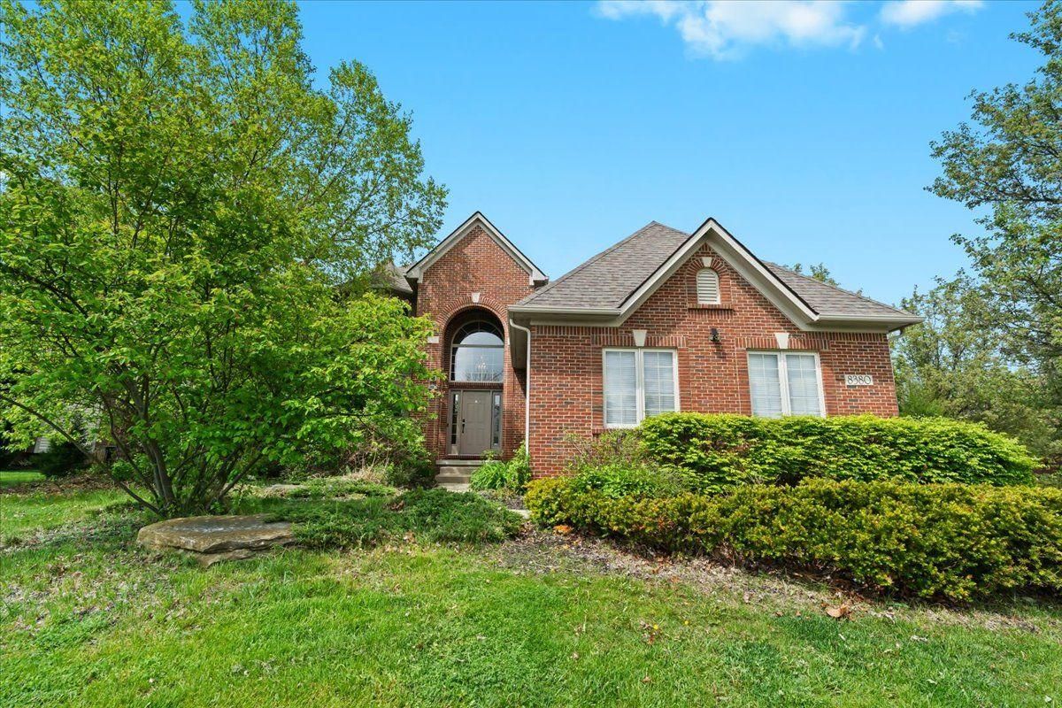Welcome to this beautifully maintained two-story home in the striking Aspen Meadows subdivision. Situated on a spacious 0.76-acre lot, this property impresses with mature landscaping, striking curb appeal, and thoughtful updates throughout.
Step inside to discover a warm and inviting great room featuring vaulted ceilings, abundant natural light, and a cozy gas fireplace, perfect for both relaxing and entertaining. The main level includes a spacious first-floor primary suite complete with a walk-in closet and a luxurious en-suite bathroom with a soaking tub.
The generously sized kitchen is a cook’s dream, offering an island, pantry, and stainless steel appliances. Patio doors with integrated blinds open to a beautifully crafted stamped concrete patio, ideal for outdoor dining and gatherings. The bright and versatile front room offers the perfect space for a home office, featuring large windows that provide plenty of natural light and a quiet setting ideal for productivity. Main floor is complete with a half bath and convenient first-floor laundry.
Upstairs, you’ll find two large bedrooms and a full bathroom, providing comfortable accommodations for family or guests. The finished basement offers versatile extra living space, ideal for a rec room, home gym, media center, or playroom, plus a large utility room with ample storage. Pool table can stay!
Additional highlights include a 3-car garage, whole-home Generac generator (2022), sprinkler system, gutter guards, security system, and an owned water softener. Major mechanicals include a new roof (2015), HVAC system (2017), and hot water tank (2016).
This move-in-ready home truly has it all, space, style, and functionality in a prime location. Don’t miss your chance to make it yours!
Step inside to discover a warm and inviting great room featuring vaulted ceilings, abundant natural light, and a cozy gas fireplace, perfect for both relaxing and entertaining. The main level includes a spacious first-floor primary suite complete with a walk-in closet and a luxurious en-suite bathroom with a soaking tub.
The generously sized kitchen is a cook’s dream, offering an island, pantry, and stainless steel appliances. Patio doors with integrated blinds open to a beautifully crafted stamped concrete patio, ideal for outdoor dining and gatherings. The bright and versatile front room offers the perfect space for a home office, featuring large windows that provide plenty of natural light and a quiet setting ideal for productivity. Main floor is complete with a half bath and convenient first-floor laundry.
Upstairs, you’ll find two large bedrooms and a full bathroom, providing comfortable accommodations for family or guests. The finished basement offers versatile extra living space, ideal for a rec room, home gym, media center, or playroom, plus a large utility room with ample storage. Pool table can stay!
Additional highlights include a 3-car garage, whole-home Generac generator (2022), sprinkler system, gutter guards, security system, and an owned water softener. Major mechanicals include a new roof (2015), HVAC system (2017), and hot water tank (2016).
This move-in-ready home truly has it all, space, style, and functionality in a prime location. Don’t miss your chance to make it yours!
Property Details
Price:
$489,900
MLS #:
20250036859
Status:
Pending
Beds:
3
Baths:
3
Address:
6711 TELURIDE DR
Type:
Single Family
Subtype:
Single Family Residence
Subdivision:
ASPEN MEADOWS SITE OCCPN 1247
Neighborhood:
02121 – White Lake Twp
City:
Whitelake
Listed Date:
May 29, 2025
State:
MI
Finished Sq Ft:
3,062
ZIP:
48383
Lot Size:
33,106 sqft / 0.76 acres (approx)
Year Built:
2001
See this Listing
Meet Andrea Stephan, an accomplished real estate professional with industry experience and a heart dedicated to service. With a background in education, Andrea began her journey as a former teacher, where her passion for nurturing others blossomed. Transitioning seamlessly into the business world, Andrea played a pivotal role in building a property management company from the ground up. Her relentless dedication and innate ability to connect with others have been instrumental to her success. C…
More About AndreaMortgage Calculator
Schools
School District:
HuronValley
Interior
Appliances
Dishwasher, Disposal, Dryer, Free Standing Gas Range, Free Standing Refrigerator, Microwave, Washer
Bathrooms
2 Full Bathrooms, 1 Half Bathroom
Cooling
Central Air
Heating
Forced Air, Natural Gas
Laundry Features
Laundry Room
Exterior
Architectural Style
Colonial
Construction Materials
Aluminum Siding, Brick
Exterior Features
Gutter Guard System
Parking Features
Three Car Garage, Attached
Roof
Asphalt
Security Features
Security System Owned
Financial
HOA Fee
$300
HOA Frequency
Annually
Taxes
$6,192
Map
Community
- Address6711 TELURIDE DR Whitelake MI
- SubdivisionASPEN MEADOWS SITE OCCPN 1247
- CityWhitelake
- CountyOakland
- Zip Code48383
Similar Listings Nearby
- 6158 HIGH VALLEY DR
Whitelake, MI$625,000
2.63 miles away
- 9047 GALE RD
Whitelake, MI$625,000
2.99 miles away
- 1276 BLUE RIDGE PKWY
Whitelake, MI$620,000
2.84 miles away
- 2305 RIDGE RD
Whitelake, MI$600,000
2.06 miles away
- 9431 MANDON RD
Whitelake, MI$599,900
3.61 miles away
- 9136 BUCKINGHAM ST
Whitelake, MI$575,000
2.87 miles away
- 2865 STEEPLE HILL RD
Whitelake, MI$575,000
1.33 miles away
- 1052 MAPLE HEIGHTS DR
Whitelake, MI$565,000
1.96 miles away
- 8380 JAMESTOWN DR
Whitelake, MI$549,999
4.37 miles away
- 9585 CROWN RIDGE DR
Whitelake, MI$549,900
2.41 miles away

6711 TELURIDE DR
Whitelake, MI
LIGHTBOX-IMAGES


